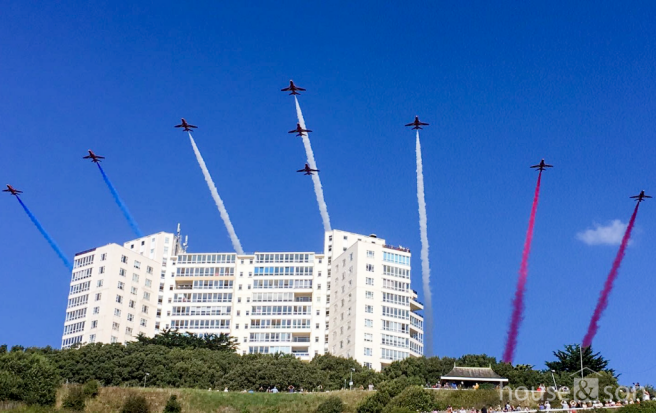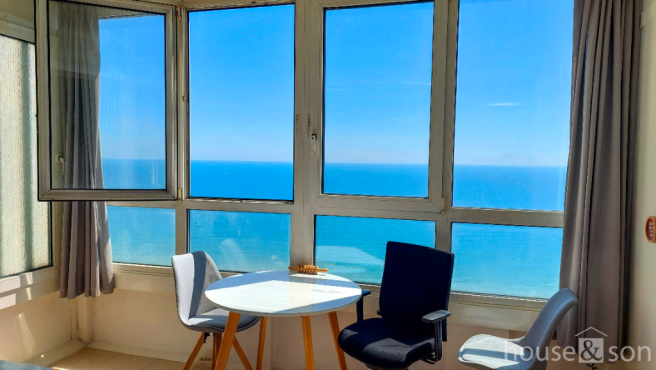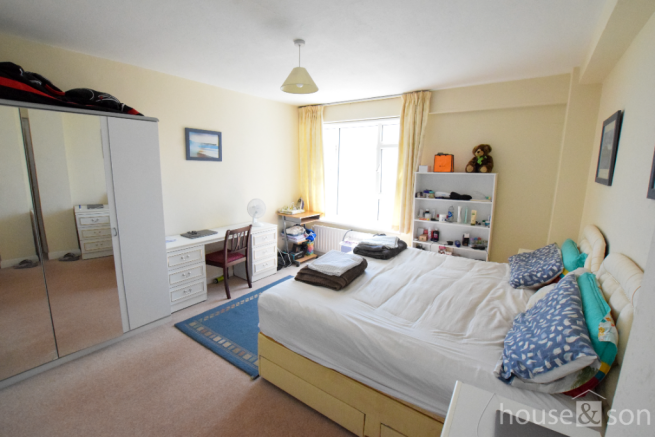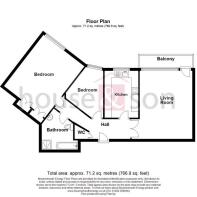
Manor Road, Bournemouth, Dorset, BH1

- PROPERTY TYPE
Apartment
- BEDROOMS
2
- BATHROOMS
1
- SIZE
980 sq ft
91 sq m
Key features
- ***EXCELLENT VALUE SEA VIEW APARTMENT***
- ***SOUTH FACING ENCLOSED BALCONY***
- ***NO FORWARD CHAIN***
- ***SHARE OF FREEHOLD***
- ***TWO BEDROOMS***
- ***24 HOUR CONCIERGE SERVICE***
- ***HEATING AND HOT WATER INCLUDED***
- ***EAST CLIFF RESIDENCE***
- ***FABULOUS COASTLINE VIEWS***
- ***MOTIVATED SELLER***
Description
Occupying one of the finest cliff top positions on the South Coast, Albany is within walking distance of the 'award winning' sandy beaches of Bournemouth and within easy reach of the Town Centre.
Service charges include a twenty-four-hour concierge service with monitored CCTV and constant hot water and seasonal heating. Other benefits include double glazed windows and a fully enclosed balcony area with outstanding beach and sea views.
The property also has the benefit of a long Lease and a Share of the Freehold.
COMMUNAL RECEPTION An impressive area with spacious seating to meet friends or relax. Lifts are available to all floors with the concierge desk always on hand to help.
ENTRANCE HALL 25' 8" x 5' 0" (7.82m x 1.52m) narrowing to 3' 0" (7.82m x 0.91m) Cloaks cupboard with shelf above, shelved airing cupboard, bin collection cupboard, part glazed double doors to:
LIVING ROOM 16' 0" x 12' 8" (4.88m x 3.86m), plus door recess Ceiling light point, three wall light points, open plan access to:
BALCONY 12' 2" x 5' 2" (3.71m x 1.57m) Fully enclosed with wide opening double glazed windows and tiled flooring.
KITCHEN 12' 7" x 8' 0" (3.84m x 2.44m) Fitted with a full range of base cupboards and drawers, worktops over, tiled splashbacks. Wall mounted cupboards and larder style unit. Oven and hob with cooker fan hood over, integral fridge, freezer and washing machine.
MASTER BEDROOM 14' 08" x 12' 04" (4.47m x 3.76m) With built in recessed double and single wardrobes.
BEDROOM TWO 14' 07" maximum x 10' 3" minimum (4.44m x 3.35m) Of an irregular shape, with sea views.
BATHROOM 7' 8" x 7' 0" (2.34m x 2.13m) Plus recess, fully tiled with bath, separate shower, wash hand basin and WC. Light mirror, shaver point and extractor fan.
CLOAKROOM 4' 2" x 3' 10" (1.27m x 1.17m) With WC and wash hand basin.
OUTSIDE Extremely well tended gardens to the front and rear of the building, with gated access to the cliff top, with various pathways to the sandy beaches
TENURE AND CHARGES
Leasehold with a Share of Freehold.
Service Charges: Please enquire with the agent.
Council Tax Band: 'E'.
EPC Rating: 'C
1. MONEY LAUNDERING REGULATIONS: Intending purchasers will be asked to produce identification documentation at a later stage and we would ask for your co-operation in order that there will be no delay in agreeing the sale.
2. General: While we endeavour to make our sales particulars fair, accurate and reliable, they are only a general guide to the property and, accordingly, if there is any point which is of particular
importance to you, please contact the office and we will be pleased to check the position for you, especially if you are contemplating travelling some distance to view the property.
- COUNCIL TAXA payment made to your local authority in order to pay for local services like schools, libraries, and refuse collection. The amount you pay depends on the value of the property.Read more about council Tax in our glossary page.
- Ask agent
- PARKINGDetails of how and where vehicles can be parked, and any associated costs.Read more about parking in our glossary page.
- Ask agent
- GARDENA property has access to an outdoor space, which could be private or shared.
- Yes
- ACCESSIBILITYHow a property has been adapted to meet the needs of vulnerable or disabled individuals.Read more about accessibility in our glossary page.
- Ask agent
Energy performance certificate - ask agent
Manor Road, Bournemouth, Dorset, BH1
NEAREST STATIONS
Distances are straight line measurements from the centre of the postcode- Bournemouth Station0.7 miles
- Pokesdown Station1.5 miles
- Branksome Station2.9 miles
About the agent
House and Son is one of the oldest multi-property agencies in Bournemouth and was established by Donald House in the present premises in 1939 just before the outbreak of World War II, playing an important role during that period and afterwards in the redevelopment of parts of Bournemouth.
Notes
Staying secure when looking for property
Ensure you're up to date with our latest advice on how to avoid fraud or scams when looking for property online.
Visit our security centre to find out moreDisclaimer - Property reference 12806. The information displayed about this property comprises a property advertisement. Rightmove.co.uk makes no warranty as to the accuracy or completeness of the advertisement or any linked or associated information, and Rightmove has no control over the content. This property advertisement does not constitute property particulars. The information is provided and maintained by House & Son, Bournemouth. Please contact the selling agent or developer directly to obtain any information which may be available under the terms of The Energy Performance of Buildings (Certificates and Inspections) (England and Wales) Regulations 2007 or the Home Report if in relation to a residential property in Scotland.
*This is the average speed from the provider with the fastest broadband package available at this postcode. The average speed displayed is based on the download speeds of at least 50% of customers at peak time (8pm to 10pm). Fibre/cable services at the postcode are subject to availability and may differ between properties within a postcode. Speeds can be affected by a range of technical and environmental factors. The speed at the property may be lower than that listed above. You can check the estimated speed and confirm availability to a property prior to purchasing on the broadband provider's website. Providers may increase charges. The information is provided and maintained by Decision Technologies Limited. **This is indicative only and based on a 2-person household with multiple devices and simultaneous usage. Broadband performance is affected by multiple factors including number of occupants and devices, simultaneous usage, router range etc. For more information speak to your broadband provider.
Map data ©OpenStreetMap contributors.





