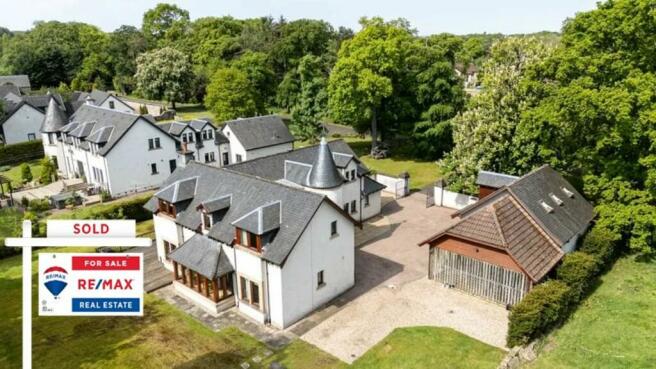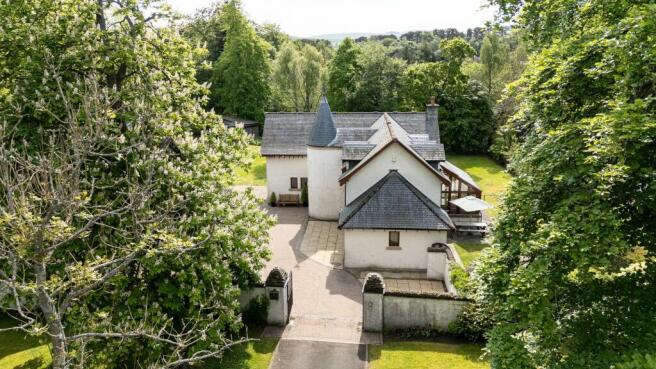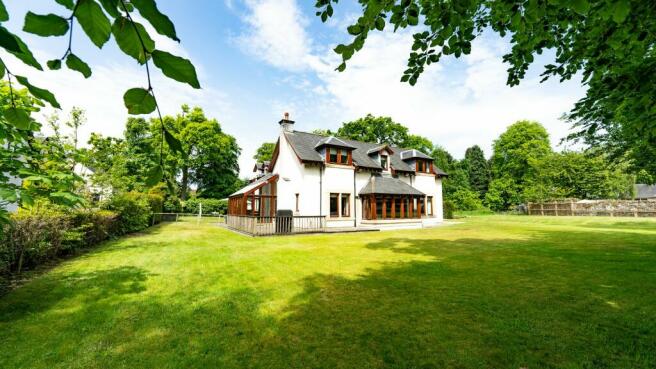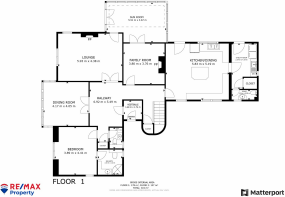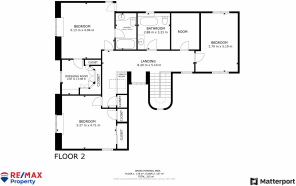Murieston Mews, Livingston, EH54 9HS

- PROPERTY TYPE
Detached
- BEDROOMS
6
- BATHROOMS
2
- SIZE
3,552 sq ft
330 sq m
- TENUREDescribes how you own a property. There are different types of tenure - freehold, leasehold, and commonhold.Read more about tenure in our glossary page.
Freehold
Key features
- Magnificent 6 Bedroom Detached architectural Villa
- Outstanding Location
- Self-contained annex
- Double Garage
- Extensive gardens
- Four large reception rooms
- Large Well Equipped Kitchen & Utility Space
Description
Carol Lawton & Nicole McFarlane RE/MAX Estate Agents are privileged to present this distinguished, architecturally designed residence, set within an exclusive enclave of comparable elite properties. Ensuring unparalleled privacy and seclusion, the estate is enclosed by a walled and gated entrance.
This prestigious family home is a rare market offering, It provides an extraordinary opportunity to acquire a significant property, encompassing approximately an acre of land, with seamless access to Edinburgh, Glasgow, and the Central Belt.
Tenure: Freehold
Council Tax Band:
Factor Fees:
The home report can be downloaded from our website.
These particulars are prepared on the basis of information provided by our clients. Every effort has been made to ensure that the information contained within the Schedule of Particulars is accurate. Nevertheless, the internal photographs contained within this Schedule/ Website may have been taken using a wide-angle lens. All sizes are recorded by electronic tape measurement to give an indicative, approximate size only. Floor plans are demonstrative only and not scale accurate. Moveable items or electric goods illustrated are not included within the sale unless specifically mentioned in writing. The photographs are not intended to accurately depict the extent of the property. We have not tested any service or appliance. This schedule is not intended to and does not form any contract. It is imperative that, where not already fitted, suitable smoke alarms are installed for the safety for the occupants of the property. These must be regularly tested and checked. Please note all the surveyors are independent of RE/MAX Property. If you have any doubt or concerns regarding any aspect of the condition of the property you are buying, please instruct your own independent specialist or surveyor to confirm the condition of the property - no warranty is given or implied.
EPC Rating: C
Vestubul
The entrance vestibule features an incredible character-full wooden door, adding a touch of elegance and warmth to the space. This area offers ample room for storing coats, boots, and shoes, making it both practical and inviting. The high ceilings enhance the sense of spaciousness, complemented by a central light fixture that illuminates the room beautifully. The tiled flooring not only adds a stylish element but also ensures easy maintenance and durability.
Entrance Hall
5.39m x 2.93m
The entrance hall exudes a very grand feel, setting an impressive tone for the entire home. The tiled floor adds both elegance and resilience, while views of the gallery enhance the sophisticated ambiance. This central space provides access to all reception rooms, the kitchen, guest bedroom, and the cloakroom WC, seamlessly connecting the various areas of the home.
Clockroom w/c
1.87m x 1.09m
The handy downstairs WC features a tiled floor and splashback walls, offering both practicality and style. It includes a central light, a WC, and a ceramic sink. A feature mirror adds a touch of elegance, while a front-facing window ensures the space is bright and welcoming.
Guest Bedroom
4.28m x 3.47m
The lovely guest bedroom offers picturesque views overlooking the garden and is bathed in natural light. It boasts charming character features, carpet flooring, and a central light fixture. Guests will also appreciate the convenience of direct access to an ensuite bathroom.
Guest En-suite
2.2m x 2.15m
The ensuite bathroom is thoughtfully designed with a side window that allows natural light to pour in. It features tiled walls and floors, a vanity sink with storage, and a vanity WC with additional storage. A heated towel rail adds comfort, while a central light ensures the space is well-lit. The walk-in shower with mains water provides a luxurious experience. Lovely feature wall lights and a mirror complete the elegant and functional design.
Dining Room
4.31m x 4.07m
This elegant dining room boasts full window views overlooking the rear gardens, filling the space with natural light and picturesque scenery. French doors lead in from the hall, enhancing the room's grandeur. An incredible hanging chandelier serves as a stunning focal point, complemented by feature wall lights. The real wood flooring adds warmth and sophistication, making this an ideal space for dining and entertaining.
Formal Lounge
6.31m x 4.31m
This very large room offers access to the Orangery and features French double doors leading to the hall, giving it a grand feel. Side and rear view windows flood the space with natural light. The room is finished with carpet flooring, a central light, and spotlights. A beautiful marble fire surround featuring a gas fire adds a touch of elegance and warmth. This amazing space is perfect for sitting, relaxing, and entertaining guests.
Orangery
5.41m x 3.53m
This amazing Orangery boasts fantastic views over the garden, leading to a tranquil decking area. It's a lovely, quiet space perfect for relaxation and contemplation. Two large hanging lamps illuminate the area, creating a cozy ambiance. Double French doors lead to the snug, providing seamless connectivity between indoor spaces.
Snug
3.86m x 3.58m
This comfortable and versatile second sitting room features plush carpet flooring and a central light fixture, creating a cozy atmosphere. It includes feature built-in shelves, perfect for displaying treasured items or books. The lovely fire surround with a gas fire adds both warmth and style to the room. Natural light from the adjacent Orangery filters in, enhancing the inviting ambiance.
Kitchen diner
This extensive kitchen exudes a charming country feel with its granite worktops and ample storage cupboards, providing plenty of space for all your kitchen essentials. The sunk-in stainless steel sink with a mixer tap adds both functionality and style. You'll find an American fridge-freezer for all your storage needs. The feature island houses a six-ring gas hob and is complemented by an extractor fan overhead. Two large built-in ovens ensure you have plenty of cooking capacity for any occasion.
Center spotlights illuminate the workspace effectively. The splashback is tiled for easy cleaning and adds a decorative touch. With access to the rear garden and utility room, as well as large front and rear windows, this kitchen is flooded with natural light, creating a bright and welcoming atmosphere for cooking and entertaining alike.
Primary Bedroom
4.91m x 4.68m
This exclusive primary bedroom exudes luxury with its real wood flooring and expansive views from rear and side windows. Center spotlights illuminate the space elegantly. A feature window seat provides a cozy spot to relax and enjoy the views.
The room is practical as well as luxurious, with a large storage cupboard ensuring ample space for belongings. Access to a fully functional dressing room adds convenience and organization to your daily routine. And of course, the ensuite bathroom ensures privacy and comfort, completing the suite for a truly indulgent living experience
Ensuite
3m x 1.86m
This modern-style ensuite boasts a luxurious Jacuzzi bath and a jet stream shower for a spa-like experience. The space features a stone sink, fully tiled walls and floors, center spotlights, a heated towel rail, and a side-view window, creating a sleek and relaxing atmosphere.
Bedroom two
4.72m x 4.73m
This very large second bedroom exudes character and charm, offering views over the rear garden from both side and rear windows. Laminate wood flooring adds a touch of warmth and elegance to the space. Center spotlights provide ample illumination, while the room is enhanced by amazing double fitted wardrobes and a large storage cupboard, ensuring plenty of storage space for belongings.The feature coomed walls add architectural interest and personality to the room, completing the inviting ambiance of this spacious and comfortable bedroom.
Bedroom Three
5.05m x 3.37m
Another equally spacious bedroom offers side and front views, providing a refreshing outlook. It features carpet flooring for comfort and a central light fixture to brighten the room. Currently utilized as a craft room and gym, this versatile space offers ample room for various activities and hobbies, accommodating your lifestyle needs with ease.
Bedroom four
2.83m x 2.57m
This single room features a side-view window, laminate flooring, and a central light fixture, creating a functional and well-lit space. Currently serving as an office, it offers a convenient area for work or study, providing privacy and focus when needed.
Main bathroom
3.17m x 2.77m
This large four-piece bathroom is a luxurious retreat, featuring tiled mosaic-effect wall and floor tiles that add texture and style to the space. A rolled-top bath with claw feet serves as a striking focal point, enhancing the room's elegance.The bathroom also boasts a very large sink and a feature mirror, providing both functionality and visual interest. A WC and a freestanding shower, supplied from the mains with a rain shower head, offer convenience and luxury. Spotlights and wall lights over the sink ensure ample illumination, creating a soothing ambiance for relaxation and rejuvenation.
Landing and stairs
The landing and stairs are truly impressive, boasting character-filled feature windows and a unique location within the turret of the house. From the landing, you'll enjoy a gallery view overlooking the entrance hall, with ample natural light streaming in through a large Velux window. Conveniently, the landing provides access to all four rooms and the main bathroom, while a feature window seat offers a cozy retreat. Adding to the charm is a stunning feature banister and railing, completing the space with elegance and style.
Utility room
3.96m x 2.35m
The utility room serves as a practical hub within the home, housing essential appliances such as the washing machine and tumble dryer. With access to the rear garden and the kitchen, it facilitates seamless household tasks and outdoor activities. Additionally, an excellent storage cupboard provides ample space for organizing supplies and equipment, while a cloakroom WC offers convenience for residents and guests alike.
Front Garden
The stunning front garden entrance welcomes you with a picturesque scene, featuring a lawn that stretches gracefully on either side of the driveway. Large, mature trees frame the entrance, casting dappled shadows and creating a leafy canopy that adds to the natural beauty of the surroundings. It's a tranquil and inviting introduction to the home, setting the tone for the beauty that lies beyond.
Rear Garden
The extensive rear garden is a true oasis, spanning approximately an acre of land and showcasing a variety of mature trees, hedges, and expansive lawns. It's a haven of natural beauty and tranquility, offering plenty of space for outdoor activities and relaxation.
Additionally, the side gardens provide secluded seating areas, perfect for enjoying the peaceful surroundings. A gate leading to the front of the property adds convenience and accessibility.
Overall, it's a beautiful garden that offers both privacy and charm, creating a wonderful outdoor retreat for residents to enjoy.
Parking - Double garage
The beautiful monoblocked parking arena offers ample space for parking multiple vehicles, providing convenient access to the workshop space and double garage. From the garage, you can enter the self-contained annex, which features an open-plan lounge, kitchen, and diner, creating a spacious and welcoming atmosphere.
The annex also includes a well-appointed bedroom with a shower room, offering comfort and privacy for guests or additional family members. It's a versatile and functional space that complements the main residence, providing additional living quarters or accommodation options.
Disclaimer
Sales particulars aim for accuracy but rely on seller-provided info. Measurements may have minor fluctuations. Items not tested, no warranty on condition. Photos may use wide angle lens. Floorplans are approximate, not to scale. Not a contractual document; buyers should conduct own inquiries.
Brochures
Home Report- COUNCIL TAXA payment made to your local authority in order to pay for local services like schools, libraries, and refuse collection. The amount you pay depends on the value of the property.Read more about council Tax in our glossary page.
- Band: H
- PARKINGDetails of how and where vehicles can be parked, and any associated costs.Read more about parking in our glossary page.
- Garage
- GARDENA property has access to an outdoor space, which could be private or shared.
- Rear garden,Front garden
- ACCESSIBILITYHow a property has been adapted to meet the needs of vulnerable or disabled individuals.Read more about accessibility in our glossary page.
- Ask agent
Energy performance certificate - ask agent
Murieston Mews, Livingston, EH54 9HS
NEAREST STATIONS
Distances are straight line measurements from the centre of the postcode- Livingston South Station0.5 miles
- West Calder Station2.4 miles
- Livingston North Station2.9 miles
About the agent
As part of the global RE/MAX system we can market your property throughout the world with
a network of over 6000 offices in over 80 countries.
Our pro-active marketing systems will help you achieve the best possible price for your property
in the shortest possible time. Take advantage of our free pre-sale valuation and call us today.
“REDEFINING ESTATE AGENCY IN THE LOTHIANS AND BEYOND"
Notes
Staying secure when looking for property
Ensure you're up to date with our latest advice on how to avoid fraud or scams when looking for property online.
Visit our security centre to find out moreDisclaimer - Property reference 7313239e-7ea0-49a5-bdc6-a986d5f6c827. The information displayed about this property comprises a property advertisement. Rightmove.co.uk makes no warranty as to the accuracy or completeness of the advertisement or any linked or associated information, and Rightmove has no control over the content. This property advertisement does not constitute property particulars. The information is provided and maintained by Remax Property, West Lothian. Please contact the selling agent or developer directly to obtain any information which may be available under the terms of The Energy Performance of Buildings (Certificates and Inspections) (England and Wales) Regulations 2007 or the Home Report if in relation to a residential property in Scotland.
*This is the average speed from the provider with the fastest broadband package available at this postcode. The average speed displayed is based on the download speeds of at least 50% of customers at peak time (8pm to 10pm). Fibre/cable services at the postcode are subject to availability and may differ between properties within a postcode. Speeds can be affected by a range of technical and environmental factors. The speed at the property may be lower than that listed above. You can check the estimated speed and confirm availability to a property prior to purchasing on the broadband provider's website. Providers may increase charges. The information is provided and maintained by Decision Technologies Limited. **This is indicative only and based on a 2-person household with multiple devices and simultaneous usage. Broadband performance is affected by multiple factors including number of occupants and devices, simultaneous usage, router range etc. For more information speak to your broadband provider.
Map data ©OpenStreetMap contributors.
