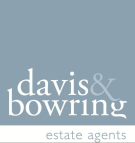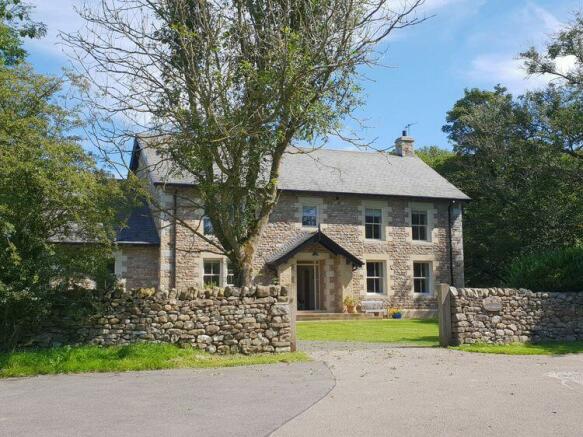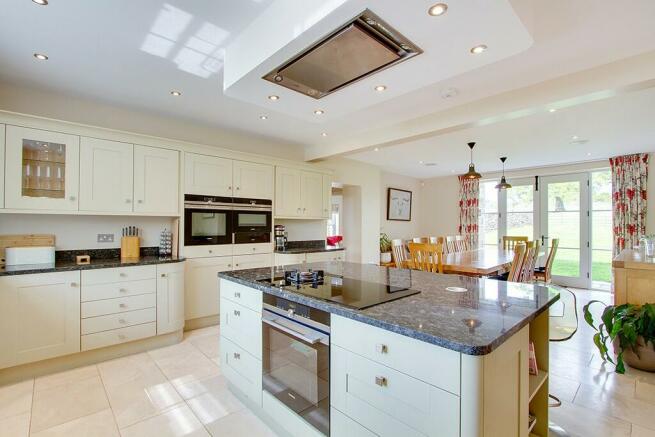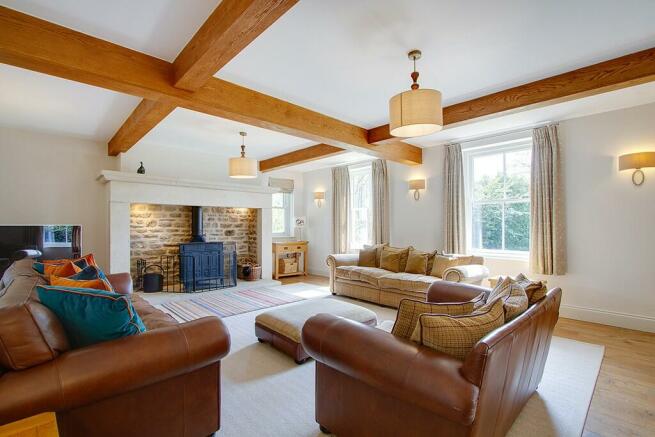
Anneside, Cowan Bridge, Nr Kirkby Lonsdale

Letting details
- Let available date:
- Ask agent
- Deposit:
- Ask agentA deposit provides security for a landlord against damage, or unpaid rent by a tenant.Read more about deposit in our glossary page.
- Min. Tenancy:
- Ask agent How long the landlord offers to let the property for.Read more about tenancy length in our glossary page.
- Let type:
- Long term
- Furnish type:
- Ask agent
- Council Tax:
- Ask agent
- PROPERTY TYPE
Detached
- BEDROOMS
6
- SIZE
Ask agent
Key features
- Substantial country residence
- Set in a private, peaceful and rural location
- Large dining kitchen and two reception rooms
- Ground floor guest suite
- Principal suite and five further bedrooms
- Gym/office/hobbies room
- Stunning views towards Leck and Barbon Fells
- Close to Kirkby Lonsdale and with access to good road and rail links
- Available early September (possibly earlier by negotiation)
Description
Set in good sized gardens with summer house and seating areas, the rear garden provides stunning views of Leck and Barbon fells. To the front of the property you will find ample parking.
The internal accommodation briefly comprises:
Spacious entrance hall with cloaks cupboards and rear door to garden
Sitting room (6.8m x 5.5m) a lovely spacious room with substantial stone fire surround and woodburner
Dining kitchen (8.5m x 5.4m max) with breakfast island, integral appliances including tall fridge and freezer, dishwasher, wall mounted double oven with warming drawer, induction hob with gas burner, single island oven. Large dining area and double doors to patio and rear garden
Family room (4.3m x 3.8m) with rear door to garden
Cloakroom with WC
Utility and boot room with built in cupboards and side access door
Guest bedroom/office (4.4m x 2.7m) with bespoke pull down bed unit and en-suite shower room
Principal bedroom suite (5.5m x 5.4m) full wall of built in wardrobes, dressing room with built in wardrobes and show racks and en-suite bathroom comprising freestanding opal bath, shower cubicle with large rainfall shower, WC and wash basin in wall mounted vanity unit.
Bathroom comprising bath with over shower, WC and wash basin in vanity unit
Bedroom 2 (4.3m x 3m) with built in wardrobe. Bedroom 3 (4.6m x 2.9m) Bedroom 4 (2.9m x 2m)
Bathroom comprising bath, shower cubicle, WC and wash basin
Bedroom 5 (5.4m x 3m). Gym/office/hobbies room (5.4m x 2.5m) with under eaves storage
Bedroom 6 (6m x 5.5m) with under eaves storage and en-suite shower room comprising shower, WC and wash basin
Please note - the property is offered unfurnished. The property can be available fully or partly furnished by separate negotiation.
TENURE AND RENTAL
The property is offered on an Assured Shorthold Tenancy (AST) on an initial twelve month term however long term tenants are sought. Rent to be paid monthly by standing order. Deposit equal to five weeks' rent. Anneside is available for occupation from early September 2024. (possibly earlier by negotiation)
RESTRICTIONS AND APPLICATION
No smokers or sharers. Pets may be considered. A holding deposit equals to one week's rent is payable on commencement of referencing. With a successful application, this amount will be offset against the deposit.
RIGHTS RESERVED
The property is located on a private family estate and is accessed via a shared driveway, no roaming, other than within the boundary of Anneside is permitted. Vehicle access is granted to the property only.
SERVICES
Mains electricity. Ground source central heating. Private water. Private drainage to a septic tank. Due to Anneside currently being used as a holiday it will need to be re banded once occupation has commenced. EPC rated D.
VIEWING THE PROPERTY
Please call our office to register your interest and request a viewing.
Brochures
Brochure- COUNCIL TAXA payment made to your local authority in order to pay for local services like schools, libraries, and refuse collection. The amount you pay depends on the value of the property.Read more about council Tax in our glossary page.
- Ask agent
- PARKINGDetails of how and where vehicles can be parked, and any associated costs.Read more about parking in our glossary page.
- Yes
- GARDENA property has access to an outdoor space, which could be private or shared.
- Yes
- ACCESSIBILITYHow a property has been adapted to meet the needs of vulnerable or disabled individuals.Read more about accessibility in our glossary page.
- Ask agent
Anneside, Cowan Bridge, Nr Kirkby Lonsdale
NEAREST STATIONS
Distances are straight line measurements from the centre of the postcode- Wennington Station4.6 miles
- Bentham Station5.3 miles
About the agent
At D&B, our team offers a courteous, friendly and professional service, leaving you in the knowledge that you have entrusted your property in safe hands. Our membership of the RICS provides you with the peace of mind that our organisation is well-run and follows the correct compliance procedures.
We offer a service to property owners and landlords that aims to provide the maximum return to your investment. Whether you are an established landlord
Industry affiliations



Notes
Staying secure when looking for property
Ensure you're up to date with our latest advice on how to avoid fraud or scams when looking for property online.
Visit our security centre to find out moreDisclaimer - Property reference 2387. The information displayed about this property comprises a property advertisement. Rightmove.co.uk makes no warranty as to the accuracy or completeness of the advertisement or any linked or associated information, and Rightmove has no control over the content. This property advertisement does not constitute property particulars. The information is provided and maintained by Davis & Bowring, Kirkby Lonsdale. Please contact the selling agent or developer directly to obtain any information which may be available under the terms of The Energy Performance of Buildings (Certificates and Inspections) (England and Wales) Regulations 2007 or the Home Report if in relation to a residential property in Scotland.
*This is the average speed from the provider with the fastest broadband package available at this postcode. The average speed displayed is based on the download speeds of at least 50% of customers at peak time (8pm to 10pm). Fibre/cable services at the postcode are subject to availability and may differ between properties within a postcode. Speeds can be affected by a range of technical and environmental factors. The speed at the property may be lower than that listed above. You can check the estimated speed and confirm availability to a property prior to purchasing on the broadband provider's website. Providers may increase charges. The information is provided and maintained by Decision Technologies Limited. **This is indicative only and based on a 2-person household with multiple devices and simultaneous usage. Broadband performance is affected by multiple factors including number of occupants and devices, simultaneous usage, router range etc. For more information speak to your broadband provider.
Map data ©OpenStreetMap contributors.




