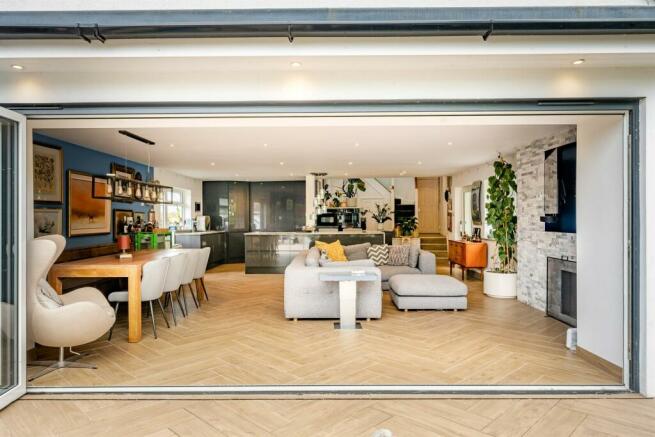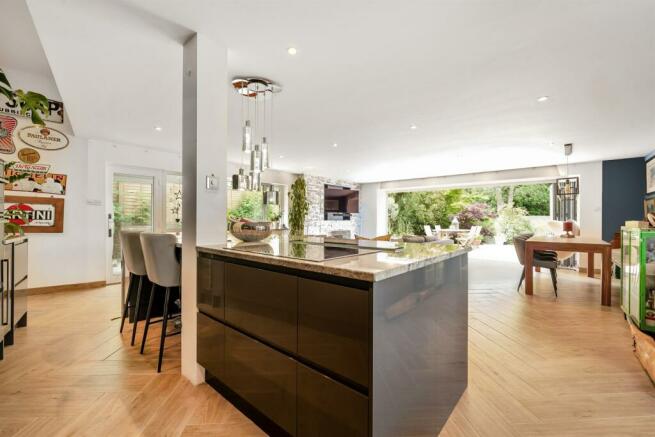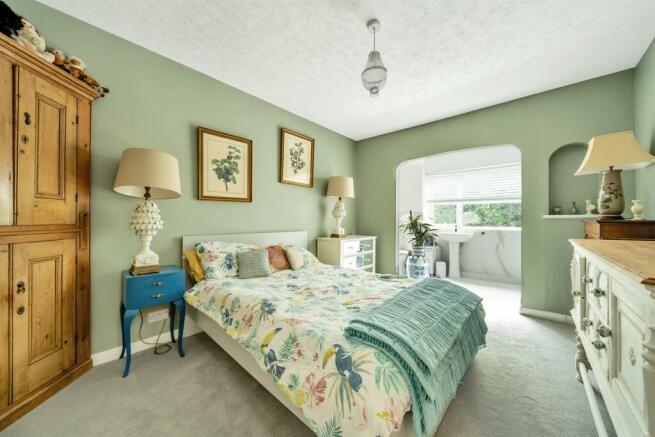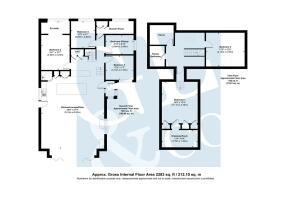
Fern Road, Storrington, West Sussex, RH20

- PROPERTY TYPE
House
- BEDROOMS
5
- BATHROOMS
3
- SIZE
Ask agent
- TENUREDescribes how you own a property. There are different types of tenure - freehold, leasehold, and commonhold.Read more about tenure in our glossary page.
Freehold
Description
ACCOMMODATION
* Entrance porch * Kitchen/sitting room/dining room * Bedroom three with en-suite shower room * Two/three further ground floor bedrooms * Shower room/utility * Stairs to first floor landing * Principal bedroom with separate dressing room * Bedroom two * Family shower room * Landscaped garden * Off road parking for multiple vehicles * Single garage * EPC rating
DESCRIPTION
This stunning and deceptively spacious detached family house offers an impressive blend of contemporary design and classic elegance, providing an ideal setting for both family life and entertaining. As you step inside, you are greeted by a large open plan living area that seamlessly integrates the living, dining, and kitchen spaces, creating a versatile and inviting environment. The entire interior has been modernized to a very high standard, featuring sleek finishes and high-quality materials throughout.
The kitchen area is well-appointed with integrated appliances including eye level double oven and microwave, dual fridge/freezers, dishwasher and electric hob. A central island provides ample storage, seamlessly blending into the dining and lounge areas. Natural light floods the room through the full-width bifold doors, which lead directly onto the large elevated patio. This outdoor space, featuring stylish parquet flooring, is perfect for entertaining or relaxing while enjoying views of the private garden and soaking up the evening sun. Adjacent to the kitchen, a hallway leads to the central hub of the home. Here, a staircase provides access to the upper floor, while the hallway itself connects to several rooms on the ground level. To the left of the hallway, Bedroom three offers a spacious retreat complete with its own en-suite shower room. This bedroom is ideal for guests or as a principal suite, providing privacy and comfort. Continuing along the hallway, you'll find Bedrooms four and five. Both rooms are well-sized and versatile, suitable for use as additional bedrooms, a home office, or a hobby room. Adjacent to these rooms is a modern shower room, easily accessible for guests and residents alike. A unique feature of this home is Bedroom six, which doubles as a study offering a quiet and private space, perfect for working from home or as an extra guest room if needed.
Ascending the staircase, you reach the first floor, which houses two further bedrooms and a family bathroom. To the left, Bedroom two is a generous size providing a spacious and serene environment. Across the hallway, you'll find the well-appointed family bathroom, complete with modern fixtures and fittings. The crowning jewel of the first floor is the luxurious Bedroom one. This master suite features ample space for a large bed and additional furniture, ensuring a comfortable retreat. A dedicated dressing room offers abundant storage and dressing space, making it easy to keep the bedroom clutter-free.
OUTSIDE
The property continues to impress outside with its private front garden and additional side patio which feature a variety of attractive trees, flowers and shrubs. These spaces provide various options for outdoor activities, whether you're hosting a barbecue on the West facing terrace, enjoying a small round of `putting¿ on the two small putting greens or simply enjoying a quiet moment in the garden. The property is approached via brick paved driveway providing off road parking for multiple vehicles and leading to a single garage. A gate takes you through the front garden and up a set of steps leading to the entrance porch.
Floor plan
Brochures
Brochure- COUNCIL TAXA payment made to your local authority in order to pay for local services like schools, libraries, and refuse collection. The amount you pay depends on the value of the property.Read more about council Tax in our glossary page.
- Ask agent
- PARKINGDetails of how and where vehicles can be parked, and any associated costs.Read more about parking in our glossary page.
- Yes
- GARDENA property has access to an outdoor space, which could be private or shared.
- Yes
- ACCESSIBILITYHow a property has been adapted to meet the needs of vulnerable or disabled individuals.Read more about accessibility in our glossary page.
- Ask agent
Fern Road, Storrington, West Sussex, RH20
NEAREST STATIONS
Distances are straight line measurements from the centre of the postcode- Pulborough Station3.7 miles
- Amberley Station3.8 miles
- Arundel Station6.0 miles
About the agent
GL & Co, the multi award winning and licensed estate agent, is a key player in the Sussex property market. It is the philosophy of our firm to be better today than we were yesterday. In a competitive marketplace we know that we have to work harder than our competitors to achieve greater efficiency and strive to continue to be the leader in our field.
GL & Co have been selling, letting and buying all types of property; flats, houses and country estates and farms; for clients in the towns
Industry affiliations



Notes
Staying secure when looking for property
Ensure you're up to date with our latest advice on how to avoid fraud or scams when looking for property online.
Visit our security centre to find out moreDisclaimer - Property reference 73132. The information displayed about this property comprises a property advertisement. Rightmove.co.uk makes no warranty as to the accuracy or completeness of the advertisement or any linked or associated information, and Rightmove has no control over the content. This property advertisement does not constitute property particulars. The information is provided and maintained by GL & Co, Storrington. Please contact the selling agent or developer directly to obtain any information which may be available under the terms of The Energy Performance of Buildings (Certificates and Inspections) (England and Wales) Regulations 2007 or the Home Report if in relation to a residential property in Scotland.
*This is the average speed from the provider with the fastest broadband package available at this postcode. The average speed displayed is based on the download speeds of at least 50% of customers at peak time (8pm to 10pm). Fibre/cable services at the postcode are subject to availability and may differ between properties within a postcode. Speeds can be affected by a range of technical and environmental factors. The speed at the property may be lower than that listed above. You can check the estimated speed and confirm availability to a property prior to purchasing on the broadband provider's website. Providers may increase charges. The information is provided and maintained by Decision Technologies Limited. **This is indicative only and based on a 2-person household with multiple devices and simultaneous usage. Broadband performance is affected by multiple factors including number of occupants and devices, simultaneous usage, router range etc. For more information speak to your broadband provider.
Map data ©OpenStreetMap contributors.





