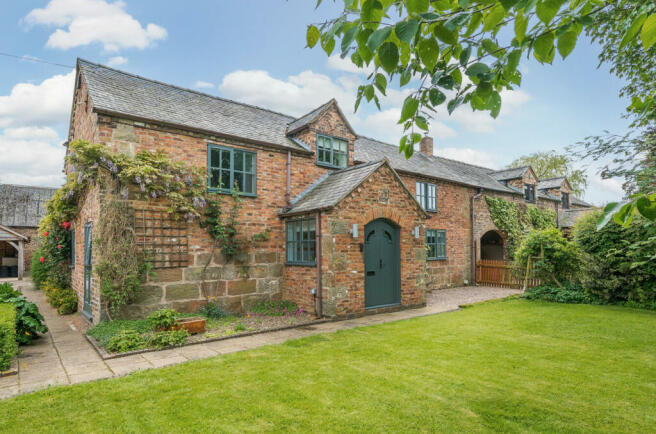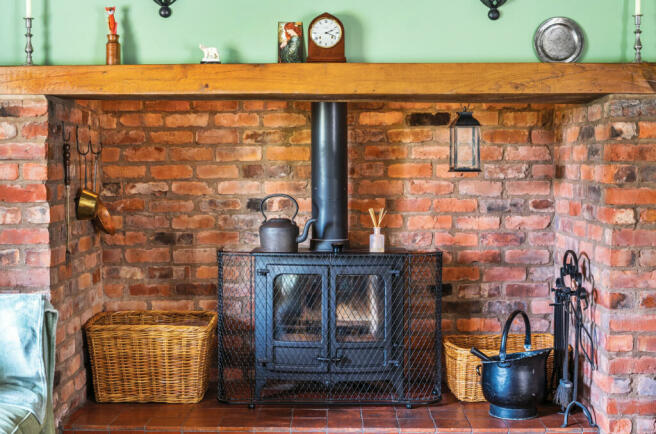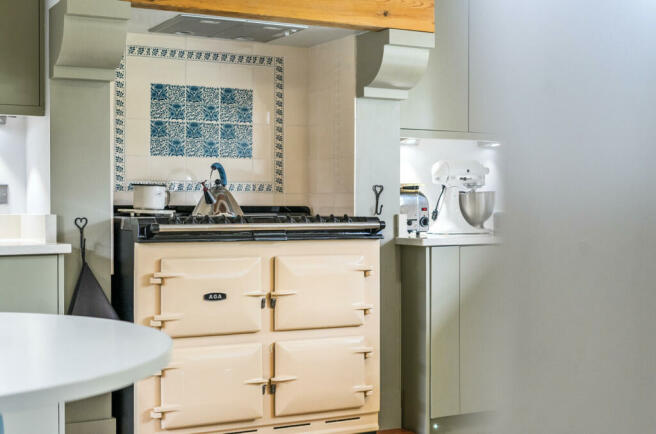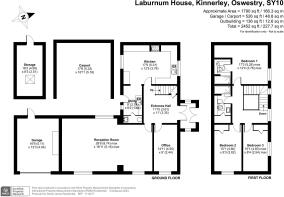Laburnum house, Kinnerley, Oswestry

- PROPERTY TYPE
Country House
- BEDROOMS
3
- BATHROOMS
2
- SIZE
1,790 sq ft
166 sq m
- TENUREDescribes how you own a property. There are different types of tenure - freehold, leasehold, and commonhold.Read more about tenure in our glossary page.
Freehold
Key features
- A beautifully converted barn
- Large Lounge | Inglenook fireplace
- Kitchen/Breakfast room
- Utility area/ downstairs toilet
- Study
- Three Double bedrooms
- Principal bedroom with en-suite
- Family shower room
- Courtyard Garden | Large front garden | 0.34 Acre
Description
Key Features:
Three Bedrooms: Each bedroom is thoughtfully designed to offer comfort and style. The master suite provides a tranquil haven, while the two additional bedrooms are perfect for family, guests, or flexible use as a home office or creative space. The master suite benefits from an en-suite shower room with Hansgrohe Ecostat thermostatic controls, Villeroy & Boch toilet pan and washbasin. A family shower room, containing similar large shower cubicle with Hansgrohe Ecostat thermostatic controls, Duravit bidet, toilet pan and washbasin that services the remaining two bedrooms.
Beautiful Kitchen: The heart of the home is undoubtedly the kitchen, which exudes both beauty and functionality. Featuring top-of-the-line Neff appliances, bespoke cabinetry, and luxurious finishes, including quartz worktops and upstands, this space is perfect for both intimate family meals and entertaining. Situated just off the kitchen are the utility room area with FRANKE sink and drainer and downstairs WC with Duravit toilet pan and washbasin. There is a glass pannel and stable door providing direct access to the garden from the utility room.
The kitchen also features a white ceramic Villeroy & Boch 1.5 sink unit with a side drainer and an under-sink cupboard that houses the Grohe cold water filter system. Also included are an integrated fridge/freezer and dishwasher. The all-electric Aga cooker, is equipped with three ovens : a warming oven, conventional and fan assisted oven. A fourth 'oven' contains a halogen grill. The ceramic hob comprises six halogen rings with varying heat diameters. The complete AGA unit is set on a quarry-tiled hearth with a decorative tiled surround and an oak beam above. Situated in the adjacent kitchen cupboard units are two Neff ovens: a combined microwave and fan oven in one and a Circotherm oven in the other.
Small Reception room: Currently used as a home office, this flexible space could be used as a ground floor fourth bedroom.
Generous Lounge (28’8 x 16’11 FT ): An expansive space with room for larger furnishings, the highlight of the room is the inglenook fireplace with plenty of charm with its exposed brickwork. It features a Charnwood combined wood/smokeless fuel burner. The room has large double glazed French doors that open on to the rear terrace. To shade the room there are adjustable wooden shutters fitted in a matching frame The current owners have designated two seated areas due to the great space on offer.
Historical Charm: With origins dating back to 1720, the barn was converted in the mid-1990s and retains many of its original features, including exposed beams, A-frames and external stonework, which have been meticulously restored to preserve the character and history of the building.
Modern Luxuries: While honouring its heritage, the property has been updated with the highest standards of modern living. State-of-the-art amenities, modern shower rooms, and a high-specification kitchen, including Neff appliances.
Expansive Plot: The property is set on just over one-third of an acre, offering ample outdoor space for gardening, recreation, or simply enjoying the serene rural surroundings. The landscaped gardens and outdoor seating areas provide the perfect backdrop for al fresco dining and relaxation.
The owners have erected an oak-framed double Carport with Welsh tiled roofing. This covered parking is additional to the integral generous sized garage, accessed by a service door and for convenience a Henderson panelled electric door is featured. Plenty of storage space exists within the walls and the pitched roof space.
The courtyard garden benefits from morning and afternoon sunshine, a private and secluded space that is not overlooked by neighbouring properties. This is designed with places for al-fresco dining, potted plants and a very large workshop/storage facility.
Prime Location: Nestled in the picturesque Shropshire countryside, this property offers a peaceful retreat while still being within easy reach of local amenities and transport links.
This exceptional barn conversion is a rare opportunity to own a piece of history, thoughtfully transformed into a luxurious modern home. Experience the perfect blend of rustic charm and contemporary sophistication in this truly unique property set in idyllic countryside with all the comforts of modern living.
Location: Local amenities are available in Kinnerley, including a primary school, a shop/ post office, thriving pub/restaurant, village hall and outdoor recreational facilities. Additional services, such as a medical centre, can be found in nearby Knockin. The property is conveniently situated between Shrewsbury (13 miles) and Oswestry (7 miles). Shrewsbury, the county town, offers comprehensive shopping centres, a wide range of leisure and social facilities, and rail service. Oswestry, a market town, also provides extensive shopping options. Commuters will appreciate the easy access to the A5, which connects to the M54 motorway and Telford, or alternatively north through Oswestry to Wrexham and Chester.
Services:
Oil Fired heating (oil tank in garage alcove)
Domestic self-contained sewerage plant (TRICEL) installed and certificated in November 2023
Mains Electric
Footnote by owners: -
We have thoroughly enjoyed our time here at Laburnum House since December 2004. Several major improvement projects have made life here more convenient and contemporary without detracting from the origins of this unique home. Situated on a single-track road, we have benefitted from limited traffic flows, allowing opportunities for walking and cycling in the clean Shropshire air.
The village hall hosts many regular events throughout the year including yoga, 'flix in the sticks' blockbuster films, parish council meetings, beer festivals, playschool activities and various charity fundraising events.
- COUNCIL TAXA payment made to your local authority in order to pay for local services like schools, libraries, and refuse collection. The amount you pay depends on the value of the property.Read more about council Tax in our glossary page.
- Band: E
- PARKINGDetails of how and where vehicles can be parked, and any associated costs.Read more about parking in our glossary page.
- Yes
- GARDENA property has access to an outdoor space, which could be private or shared.
- Yes
- ACCESSIBILITYHow a property has been adapted to meet the needs of vulnerable or disabled individuals.Read more about accessibility in our glossary page.
- Ask agent
Laburnum house, Kinnerley, Oswestry
NEAREST STATIONS
Distances are straight line measurements from the centre of the postcode- Gobowen Station8.1 miles
About the agent
Daniel James Residential is a premier, modern, and highly trusted estate agency situated in a prominent office position in the heart of Oswestry. With a reputation built on professionalism, integrity, and unrivalled local expertise, we are dedicated to assisting individuals and families in finding their dream homes or achieving successful property transactions.
At Daniel James Residential we understand that buying, selling, or renting a property can be a significant decision in one's li
Notes
Staying secure when looking for property
Ensure you're up to date with our latest advice on how to avoid fraud or scams when looking for property online.
Visit our security centre to find out moreDisclaimer - Property reference DOQ-84855291. The information displayed about this property comprises a property advertisement. Rightmove.co.uk makes no warranty as to the accuracy or completeness of the advertisement or any linked or associated information, and Rightmove has no control over the content. This property advertisement does not constitute property particulars. The information is provided and maintained by Daniel James Residential, Oswestry. Please contact the selling agent or developer directly to obtain any information which may be available under the terms of The Energy Performance of Buildings (Certificates and Inspections) (England and Wales) Regulations 2007 or the Home Report if in relation to a residential property in Scotland.
*This is the average speed from the provider with the fastest broadband package available at this postcode. The average speed displayed is based on the download speeds of at least 50% of customers at peak time (8pm to 10pm). Fibre/cable services at the postcode are subject to availability and may differ between properties within a postcode. Speeds can be affected by a range of technical and environmental factors. The speed at the property may be lower than that listed above. You can check the estimated speed and confirm availability to a property prior to purchasing on the broadband provider's website. Providers may increase charges. The information is provided and maintained by Decision Technologies Limited. **This is indicative only and based on a 2-person household with multiple devices and simultaneous usage. Broadband performance is affected by multiple factors including number of occupants and devices, simultaneous usage, router range etc. For more information speak to your broadband provider.
Map data ©OpenStreetMap contributors.




