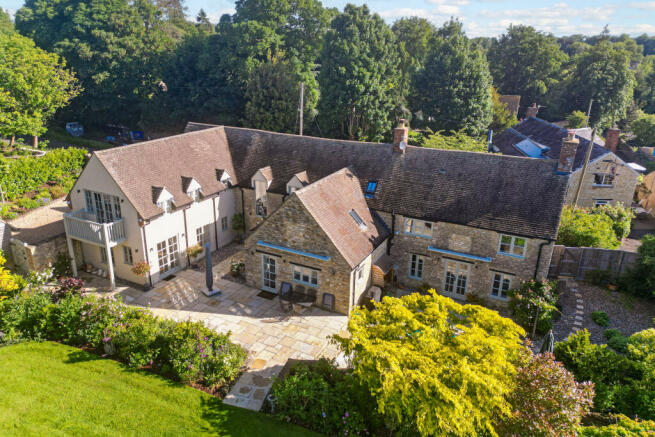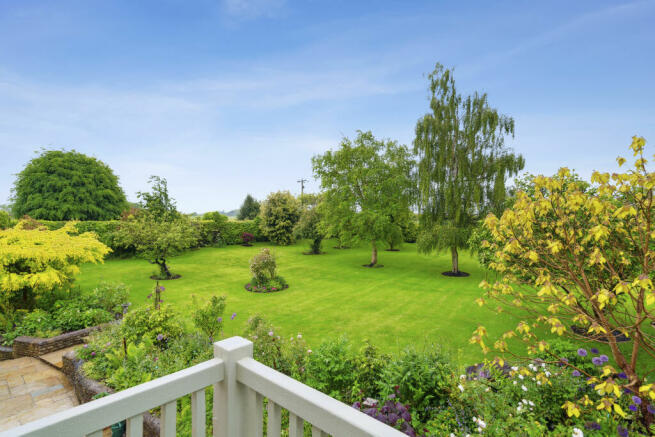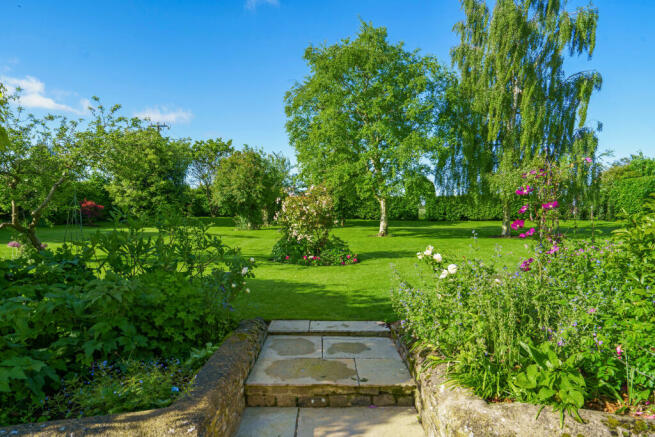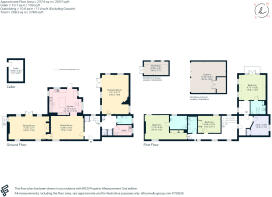South Side, BICESTER, OX25

- PROPERTY TYPE
Detached
- BEDROOMS
4
- BATHROOMS
3
- SIZE
2,557 sq ft
238 sq m
- TENUREDescribes how you own a property. There are different types of tenure - freehold, leasehold, and commonhold.Read more about tenure in our glossary page.
Freehold
Key features
- Hall
- Drawing Room
- Dining Room
- Sitting Room
- Kitchen/Breakfast Room
- Utility
- WC
- Cellar
- Principal Bedroom with Ensuite
- Two further Doubles
Description
The kitchen/Breakfast room is a standout feature space, boasting a vaulted ceiling with exposed trusses and a handcrafted design. It includes a central island, an extensive range of cupboards with drawers, and built-in Bosch appliances such as a fridge, freezer, double ovens with warming drawers, dishwasher, and wine fridge. A tall feature wall cupboard houses a fitted cocktail cabinet, and a low fitted bench provides a useful breakfast seating area. The kitchen opens directly to the rear garden onto the terrace.
The sitting room is a dual-aspect space with an exposed beamed ceiling, wood flooring, and a feature inglenook fireplace with an inset Clearview wood-burning stove. French windows at the rear offer direct access to a flagged terrace and the garden beyond. The dining room features a limestone floor that extends from the kitchen, windows facing the front, and an exposed beamed ceiling. The drawing room has engineered oak flooring, a stone fireplace, windows overlooking the garden, and French windows that open directly onto the rear terrace.
The staircase leads to the first floor, opening onto a landing that runs along the front of the property. The principal bedroom, located at the rear, features a dressing area that leads into the bedroom. This room boasts a majestic, vaulted ceiling and French windows that open onto a balcony with delightful views over the garden and the field beyond. The suite is complemented by a well-appointed ensuite wet room, also with a vaulted ceiling.
There are two additional double bedrooms and a family bathroom featuring a roll-top bath with a wall-mounted Aqua TV. A guest suite is situated at the end of the property, showcasing a tall ceiling with exposed timbers and a large rear window offering lovely garden views. This suite also includes an ensuite shower room.
Outside
The property is accessed through large automated timber gates that open onto a gravel drive, leading to a spacious parking area and a double carport with rear storage. There is also a handy garden storage shed discreetly located in one corner. The gardens are exceptionally well designed and skillfully planted to create the most exquisite setting; immediately adjacent to the rear of the house is a large flagged terrace with direct access from the kitchen. Steps lead down to a lower terrace featuring a central raised pond with a planted stone island. A stone wall borders a wide herbaceous area, drawing the eye from the terrace to the main section of the garden. The main garden area is primarily lawn, studded with mature trees including some fruit trees and a large silver birch. A tall hedge along the border separates the garden from the adjacent fields. Also accessed from the side terrace is a staircase leading down to the cellar which sits under the sitting room.
Situation
The popular village of Steeple Aston is an ancient village mentioned in the Doomsday Book. The river Cherwell and the Oxford Canal run close by and further afield lies the market town of Bicester, which dates back to 1239. Steeple Aston is also convenient for both Oxford and Banbury and access to the M40 motorway can be gained at junction 10. There are rail links available in Heyford, Oxford Parkway, Banbury and Bicester (Bicester to London Marylebone approx 50 mins) plus within the village itself there is a shop/post office, very well regarded primary school and pre-school, the Red Lion public house, church, playing field and play park. Also within easy reach there is Soho Farmhouse, Estelle Manor, Blenheim Palace and Bicester Village.
Brochures
Brochure- COUNCIL TAXA payment made to your local authority in order to pay for local services like schools, libraries, and refuse collection. The amount you pay depends on the value of the property.Read more about council Tax in our glossary page.
- Ask agent
- PARKINGDetails of how and where vehicles can be parked, and any associated costs.Read more about parking in our glossary page.
- Yes
- GARDENA property has access to an outdoor space, which could be private or shared.
- Private garden
- ACCESSIBILITYHow a property has been adapted to meet the needs of vulnerable or disabled individuals.Read more about accessibility in our glossary page.
- Ask agent
Energy performance certificate - ask agent
South Side, BICESTER, OX25
NEAREST STATIONS
Distances are straight line measurements from the centre of the postcode- Heyford Station1.0 miles
- Tackley Station3.4 miles
About the agent
With over 150 years experience in selling and letting property, Hamptons has a network of over 90 branches across the country and internationally, marketing a huge variety of properties from compact flats to grand country estates. We're national estate agents, with local offices. We know our local areas as well as any local agent. But our network means we can market your property to a much greater number of the right sort of buyers or tenants.
Industry affiliations



Notes
Staying secure when looking for property
Ensure you're up to date with our latest advice on how to avoid fraud or scams when looking for property online.
Visit our security centre to find out moreDisclaimer - Property reference a1nQ5000009VTblIAG. The information displayed about this property comprises a property advertisement. Rightmove.co.uk makes no warranty as to the accuracy or completeness of the advertisement or any linked or associated information, and Rightmove has no control over the content. This property advertisement does not constitute property particulars. The information is provided and maintained by Hamptons, Deddington. Please contact the selling agent or developer directly to obtain any information which may be available under the terms of The Energy Performance of Buildings (Certificates and Inspections) (England and Wales) Regulations 2007 or the Home Report if in relation to a residential property in Scotland.
*This is the average speed from the provider with the fastest broadband package available at this postcode. The average speed displayed is based on the download speeds of at least 50% of customers at peak time (8pm to 10pm). Fibre/cable services at the postcode are subject to availability and may differ between properties within a postcode. Speeds can be affected by a range of technical and environmental factors. The speed at the property may be lower than that listed above. You can check the estimated speed and confirm availability to a property prior to purchasing on the broadband provider's website. Providers may increase charges. The information is provided and maintained by Decision Technologies Limited. **This is indicative only and based on a 2-person household with multiple devices and simultaneous usage. Broadband performance is affected by multiple factors including number of occupants and devices, simultaneous usage, router range etc. For more information speak to your broadband provider.
Map data ©OpenStreetMap contributors.




