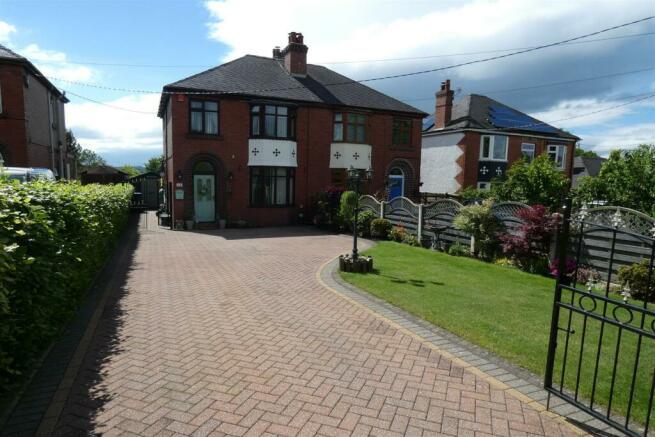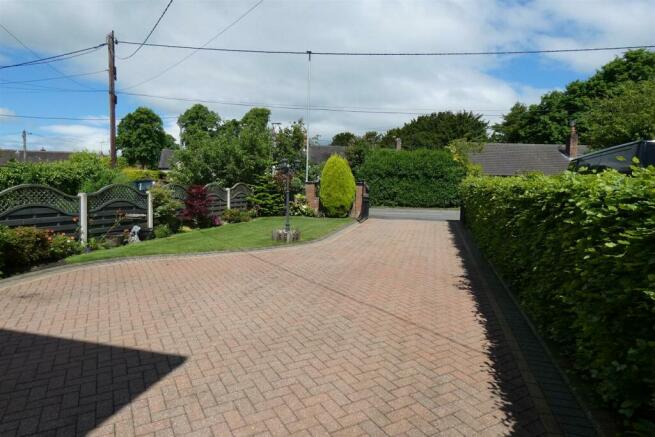Dovedale Road, Kingsley, Stoke-On-Trent

- PROPERTY TYPE
Semi-Detached
- BEDROOMS
3
- BATHROOMS
1
- SIZE
1,087 sq ft
101 sq m
- TENUREDescribes how you own a property. There are different types of tenure - freehold, leasehold, and commonhold.Read more about tenure in our glossary page.
Freehold
Key features
- Extended Accommodation
- Three Reception Rooms
- Long Galley Kitchen
- Three Bedrooms
- Two Multi Fuel Stoves
- Cavity Wall Insulation
- Combination Gas Boiler
- UPVc Glazing
- Open Rear Aspect
- Popular Rural Village
Description
Reception Hall - With composite external door, laminate floor, radiator, coving, below stairs store and UPVc side door.
Lounge - 3.81m (into bay) x 3.38m (12'6" (into bay) x 11'1" - With feature fireplace with tile hearth and multi fuel stove, television point, coving, radiator and carpet over wood block floor.
Sitting Room - 3.51m x 3.38m (11'6" x 11'1") - With laminate flooring, television point, coving and feature fireplace with multi fuel stove. An archway provides access to:-
Dining Room - 2.77m x 2.67m (9'1" x 8'9") - With laminate floor, radiator, coving and patio doors to rear deck area.
Kitchen - 4.06m x 2.01m (max) (13'4" x 6'7" (max)) - With tiled floor, radiator, provision for washing machine, ceiling down lighting, built in electric oven and gas hob with cooker hood over, wall cupboards, base units and drawers, glazed cabinets, cupboard with electricity meter, ceramic sink unit and wall mounted combination gas boiler.
Stairs - Lead to the first floor with carpet, coving and access via a pull down ladder to a part boarded loft storage area.
Bedroom 1 - 3.53m x 3.40m (11'7" x 11'2") - With laminate flooring, radiator and coving.
Bedroom 2 - 3.81m (into bay) x 3.40m (12'6" (into bay) x 11'2" - With laminate flooring, bay window, coving and television point.
Bedroom 3 - 2.01m x 1.80m (6'7" x 5'11") - With laminate flooring, radiator and coving.
Bathroom - 2.13m x 1.78m (7' x 5'10") - With white suite of W.C, wash hand basin and shaped bath with shower screen and mains shower unit, part tiled walls, radiator, panelled ceiling and built in shelved storage cupboard.
Outside - Gated access leads to a large block paved driveway/parking area suitable for a number of cars, with additional lawn area and well stocked shrub borders. Side gated access leads to a wide block paved pathway to the attractive rear garden with two timber workshops/storerooms both with electric supply, water point, raised deck area, exterior lighting and lawn with well stocked shrub borders.
Floor Plans - Are for illustration purposes only and are not to scale.
Tenure - Freehold.
Vacant Possession - On Completion.
Local Authority - Staffordshire Moorlands District Council.
Council Tax Band C
Viewing - Strictly by arrangement with the Estate Agent.
Vendors Solicitors - Ms L Allbutt, The Eric Whitehead Partnership, St Giles Chambers, 14 Chapel Street, Cheadle, Stoke on Trent, Staffordshire ST10 1DY. Telephone .
Services - We have not tested any of the services or apparatus within the property and make no warranty as to their suitability or condition. The property is connected to mains gas, water, electricity and drainage. Internet is via a BT telephone connection.
Finance - Hanley Economic Building Society has access to a wide range of mortgages from across the market to suit your needs. An experienced mortgage adviser is available to discuss your mortgage requirements within the estate agency office. YOUR HOME MAY BE REPOSSESSED IF YOU DO NOT KEEP UP REPAYMENTS ON YOUR MORTGAGE.
Brochures
Dovedale Road, Kingsley, Stoke-On-TrentEPC- COUNCIL TAXA payment made to your local authority in order to pay for local services like schools, libraries, and refuse collection. The amount you pay depends on the value of the property.Read more about council Tax in our glossary page.
- Band: C
- PARKINGDetails of how and where vehicles can be parked, and any associated costs.Read more about parking in our glossary page.
- Driveway
- GARDENA property has access to an outdoor space, which could be private or shared.
- Yes
- ACCESSIBILITYHow a property has been adapted to meet the needs of vulnerable or disabled individuals.Read more about accessibility in our glossary page.
- Ask agent
Dovedale Road, Kingsley, Stoke-On-Trent
NEAREST STATIONS
Distances are straight line measurements from the centre of the postcode- Blythe Bridge Station5.0 miles
- Uttoxeter Station9.9 miles
About Donald Cope Estate Agents, Cheadle
1 Cheadle Shopping Centre, Cheadle, Stoke on Trent, Staffordshire ST10 1UT



Notes
Staying secure when looking for property
Ensure you're up to date with our latest advice on how to avoid fraud or scams when looking for property online.
Visit our security centre to find out moreDisclaimer - Property reference 33139511. The information displayed about this property comprises a property advertisement. Rightmove.co.uk makes no warranty as to the accuracy or completeness of the advertisement or any linked or associated information, and Rightmove has no control over the content. This property advertisement does not constitute property particulars. The information is provided and maintained by Donald Cope Estate Agents, Cheadle. Please contact the selling agent or developer directly to obtain any information which may be available under the terms of The Energy Performance of Buildings (Certificates and Inspections) (England and Wales) Regulations 2007 or the Home Report if in relation to a residential property in Scotland.
*This is the average speed from the provider with the fastest broadband package available at this postcode. The average speed displayed is based on the download speeds of at least 50% of customers at peak time (8pm to 10pm). Fibre/cable services at the postcode are subject to availability and may differ between properties within a postcode. Speeds can be affected by a range of technical and environmental factors. The speed at the property may be lower than that listed above. You can check the estimated speed and confirm availability to a property prior to purchasing on the broadband provider's website. Providers may increase charges. The information is provided and maintained by Decision Technologies Limited. **This is indicative only and based on a 2-person household with multiple devices and simultaneous usage. Broadband performance is affected by multiple factors including number of occupants and devices, simultaneous usage, router range etc. For more information speak to your broadband provider.
Map data ©OpenStreetMap contributors.





