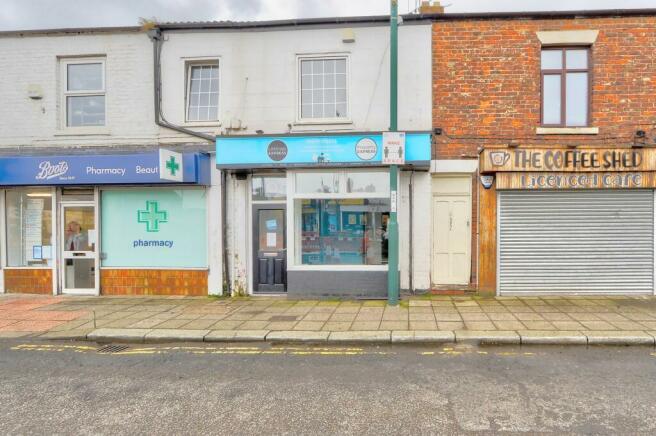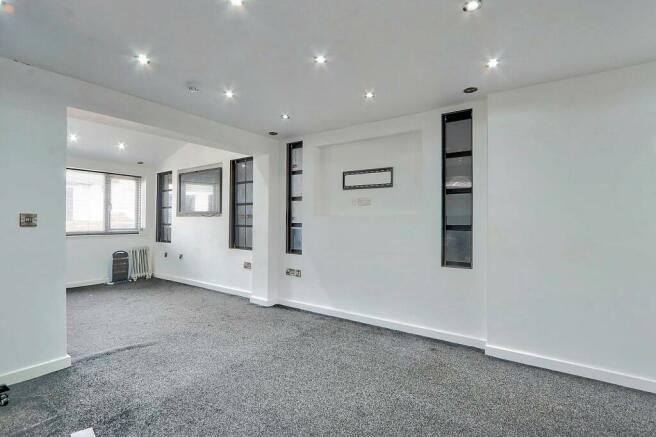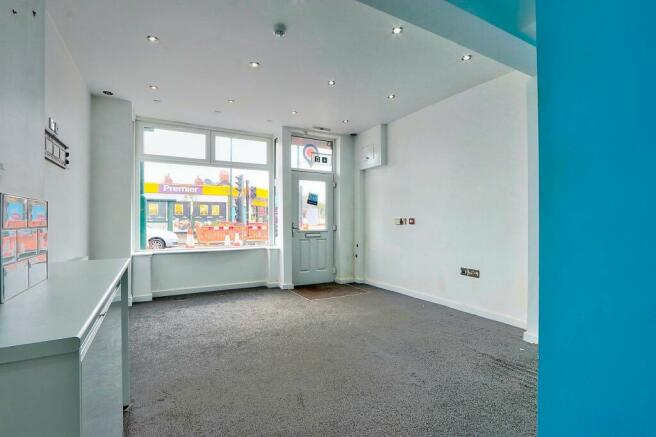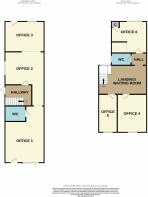High Street, Normanby, TS6
- PROPERTY TYPE
Retail Property (high street)
- BATHROOMS
2
- SIZE
786 sq ft
73 sq m
Key features
- Situated on Normanby High Street, Offering Unbeatable Visibility and Foot Traffic.
- Ideal For Retail, Office Spaces, Or Service-Oriented Businesses.
- Multiple Rooms Within One Building, Ensuring a Custom Fit for Your Business Needs.
- Suitable for a Variety of Business Types with Options to Utilise the Shop Front, Rear Space, or First-Floor Rooms or Rent Individual Rooms
Description
Discover a fantastic opportunity to own a versatile commercial property in the heart of Normanby, a popular village location.
Enjoy a prominent prime location with views over the bustling high street, enhancing your business's exposure.
This versatile space, featuring a flexible layout and multiple rooms, is perfect for a variety of businesses. The property is ready to meet your unique needs.
Contact us today to discuss your requirements and arrange a viewing!
Office 1
6.17m x 4.22m
uPVC double glazed window overlooking the front elevation, central heated radiator and access to ground floor w/c. Space for under counter fridge and floor cupboards.
Ground Floor W/C
2.25m x 1.67m
Fitted with a white suite comprising w/c, corner hand wash basin and central heated radiator.
Office 2
3.56m x 3.51m
With uPVC double glazed window overlooking the side elevation, central heated radiator and opening into office 3.
Office 3
3.75m x 3.27m
Situated to the rear of the ground floor with uPVC double glazed window overlooking the rear elevation, external door opening onto the rear courtyard and central heated radiator.
Hallway
With stairs to the first floor and external fire door opening onto the rear elevation.
Landing/Waiting Room
5.28m x 3.11m
A great space, could be used as a waiting area or more office space. With doors opening into all first floor rooms. Central heated radiator and feature stained glass window.
Office 4
4.11m x 3.19m
uPVC double glazed window overlooking the front elevation and central heated radiator.
Office 5
4.13m x 2m
uPVC double glazed window overlooking the front elevation and central heated radiator. Loft access via pull down ladder and built in computer desks.
First Floor W/C
1.86m x 1.24m
Fitted with a white suite comprising w/c, hand wash basin and central heated radiator. uPVC double glazed frosted glass window overlooking the rear elevation.
Office 6
3.84m x 3.44m
uPVC double glazed window overlooking the rear elevation and central heated radiator. A small built in kitchen area with stainless steel sink and drainer unit, space for under counter fridge and floor cupboard.
High Street, Normanby, TS6
NEAREST STATIONS
Distances are straight line measurements from the centre of the postcode- Marton Station1.9 miles
- Gypsy Lane Station1.9 miles
- South Bank Station2.0 miles
About the agent
G.R. Estates is an independent, local estate agents specialising in residential sales and lettings within Teesside. We strive to achieve our clients the best possible price for their property, whilst offering an exceptional, bespoke service for a fraction of the cost. We aim to provide a hassle-free experience from the start of your journey to the very end.
At G.R. Estates we can provide a service, personally tailored to suit each client needs, showcasing your property on the UK's most
Notes
Disclaimer - Property reference 28282cc9-70aa-46bc-bf16-78f3b278a0a1. The information displayed about this property comprises a property advertisement. Rightmove.co.uk makes no warranty as to the accuracy or completeness of the advertisement or any linked or associated information, and Rightmove has no control over the content. This property advertisement does not constitute property particulars. The information is provided and maintained by G.R. Estates, Stockton-on-Tees. Please contact the selling agent or developer directly to obtain any information which may be available under the terms of The Energy Performance of Buildings (Certificates and Inspections) (England and Wales) Regulations 2007 or the Home Report if in relation to a residential property in Scotland.
Map data ©OpenStreetMap contributors.





