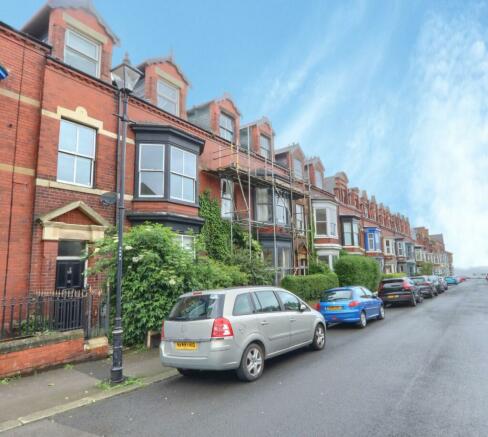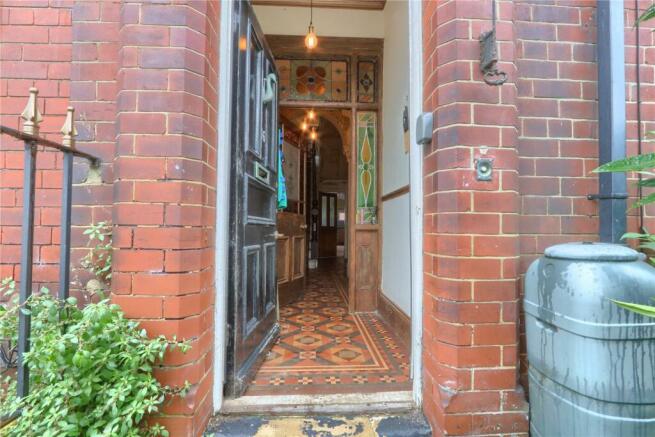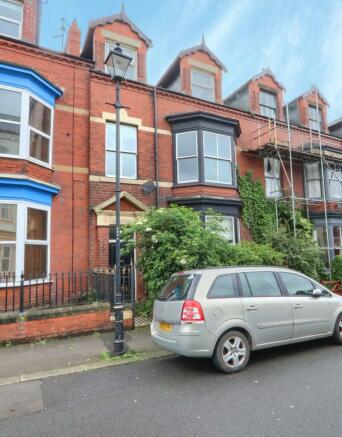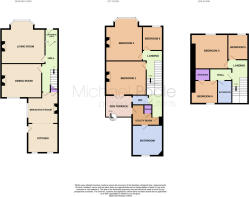Diamond Street, Saltburn-by-the-Sea

- PROPERTY TYPE
Terraced
- BEDROOMS
6
- BATHROOMS
2
- SIZE
Ask agent
- TENUREDescribes how you own a property. There are different types of tenure - freehold, leasehold, and commonhold.Read more about tenure in our glossary page.
Freehold
Key features
- Six Bedroom Terraced Property
- Fantastic Central Saltburn Location
- Packed with Period Features & Charm
- Brilliant Spacious Property Spanning Approximately 2,400 Sq. Ft
- First Floor Utility Space
- Balcony
- Westerly Facing Courtyard
Description
A substantial Victorian six bedroom spacious period property spanning an impressive 2,400 sq. ft. Centrally located within minutes of Saltburn’s bustling amenities and attractions. Early viewing is essential to fully appreciate the position and scale of this family property.
Mains Utilities
Gas Central Heating
Mains Sewerage
No Known Flooding Risk
No Known Legal Obligations
Standard Broadband & Mobile Signal
No Known Rights of Way
Tenure - Freehold
Council Tax Band C
GROUND FLOOR
Entrance
1.52m x 1.52m
Original period entrance door with separate bell pull, stunning original tiled flooring, and part glazed stained glass door with side panels to the hall.
Hall
1.52m x 5.94m
1.96m reducing to 1.52m x 5.94m With original stripped panelled doors to all rooms, tiled flooring, radiator, and staircase to the first floor.
Living Room
5.23m x 4.1m
5.23m x 4.1m increasing to 5.13m into the bay A generous bay windowed room with packed with original features, wood burning stove with oak mantel and slate hearth, sanded floorboards, twin radiators, and original style double glazed sash window.
Dining Room
4.8m x 4.06m
With sanded floorboards, original style fireplace with tiled inserts and hearth, radiator, and sash window.
Breakfast Room
1.96m x 4.62m
3.63m reducing to 1.96m x 4.62m reducing to 3.7m With Quarry tiled flooring, oak fire surround with cast iron fireplace and living flame gas fire, lovely original sash window, radiator, and under stairs storage cupboard. Open plan to …
Kitchen
3.63m x 3.48m
A country style fitted kitchen with granite worktops, freestanding range cooker with stainless steel splashback and extractor hood, integrated dishwasher, double ceramic sink unit, part mosaic tiled walls, feature lighting, twin wood framed windows, Quarry tiled flooring flowing through from the breakfast room, hardwood double glazed door to the rear courtyard area.
FIRST FLOOR
Landing
1.4m x 7.92m
2.44m reducing to 1.4m x 7.92m reducing to 5.36m A vast split level landing space with original stripped panelled doors to all rooms.
Bedroom One
4.8m x 4.11m
A brilliant size room with original style fireplace with tiled inserts and hearth, radiator, and UPVC doors to the decked westerly facing sun terrace.
Sun Terrace
3.07m x 2.62m
Accessed via bedroom one and the utility room and further ground floor access via a spiral cast iron staircase.
Bedroom Two
4.4m x 4.1m
4.4m x 4.1m increasing to 5.1m into the bay A bay windowed room with original fireplace, radiator, and double glazed sash windows.
Bedroom Six
2.41m x 2.87m
Previously used as a home study/office area with spotlight lighting, radiator, and double glazed sash window.
WC
1.8m x 1.14m
Traditional white suite with part wood panelled walls, sanded floorboards, and sash window.
Utility Room
2.13m x 2.44m
3.25m reducing to 2.13m x 2.44m reducing to 1.3m With plumbing for washing machine, cupboard storage housing the Baxi combi boiler, further shelved storage, part glazed door to the sun terrace and further door to the bathroom.
First Floor Bathroom
3.63m x 3.53m
A true family size bathroom with original freestanding cast iron bath with rinser attachment, separate thermostatic shower, radiator, original fireplace, part tiled walls, chrome downlighters, vinyl oak Parquet style flooring and wood framed double glazed window.
SECOND FLOOR
Landing Area
1.96m x 5.2m
2.44m reducing to 1.96m x 5.2m A split level landing with Velux roof window and stripped original panelled doors to all rooms.
Bedroom Three
3.96m x 4.11m
4.37m reducing to 3.96m x 4.11m With sanded original floorboards, wardrobe storage, radiator, and UPVC window.
Bedroom Four
2.62m x 2.72m
3m reducing to 2.62m x 2.72m reducing to 1.37m Neutral decoration with walk-in wardrobe storage, radiator, and UPVC window.
Bedroom Five
2.44m x 3.02m
A single room with fitted storage unit, radiator and UPVC window.
Bathroom
1.73m x 2.72m
Traditional style suite with freestanding cast iron bath with rinser attachment, radiator, and sanded floorboards.
EXTERNALLY
.
The front of the property benefits from an original style tiled entrance pathway with border planted frontage. To the rear there is an enclosed courtyard with spiral cast iron stairs to the first floor westerly facing sun terrace.
.
Mains Utilities Gas Central Heating Mains Sewerage No Known Flooding Risk No Known Legal Obligations Standard Broadband & Mobile Signal No Known Rights of Way
Tenure - Freehold
Council Tax Band C
Auction House Disclaimer
None of the services have been tested. Measurements, where given, are approximate and for descriptive purposes only. Boundaries cannot be guaranteed and must be checked by solicitors prior to exchanging contracts. The details are provided in good faith, are set out as a general guide only and do not constitute any part of a contract. No member of staff has any authority to make or give representation or warranty in relation to this.
Disclaimer
Each auction property is offered at a guide price and is also subject to a reserve price. The guide price is the level where the bidding will commence. The reserve price is the seller’s minimum acceptable price at auction and the figure below which the auctioneer cannot sell. The reserve price, which may be up to 10% higher than the guide price, is not disclosed and remains confidential between the seller and the auctioneer. Both the guide price and the reserve price can be subject to change up to and including the day of the auction. The successful buyer pays a £2,000 +vat (total £2,400) Auction Administration Fee.
AGENTS REF:
CF/LS/RED240454/24052024
Brochures
Particulars- COUNCIL TAXA payment made to your local authority in order to pay for local services like schools, libraries, and refuse collection. The amount you pay depends on the value of the property.Read more about council Tax in our glossary page.
- Band: C
- PARKINGDetails of how and where vehicles can be parked, and any associated costs.Read more about parking in our glossary page.
- Ask agent
- GARDENA property has access to an outdoor space, which could be private or shared.
- Ask agent
- ACCESSIBILITYHow a property has been adapted to meet the needs of vulnerable or disabled individuals.Read more about accessibility in our glossary page.
- Ask agent
Diamond Street, Saltburn-by-the-Sea
NEAREST STATIONS
Distances are straight line measurements from the centre of the postcode- Saltburn Station0.1 miles
- Marske Station1.8 miles
- Longbeck Station2.3 miles
About the agent
Michael Poole auctions work in association with The Agents Property Auction who have a well-established team of staff who share their passion in providing a personal, professional service with customer service paramount in their success.
Traditionally auction has been regarded as a means of buying and selling cheap, run down properties and repossessions which is still the case, but the real growth over the last few years has been in the popularity of selling residential family homes. Al
Notes
Staying secure when looking for property
Ensure you're up to date with our latest advice on how to avoid fraud or scams when looking for property online.
Visit our security centre to find out moreDisclaimer - Property reference RED240454. The information displayed about this property comprises a property advertisement. Rightmove.co.uk makes no warranty as to the accuracy or completeness of the advertisement or any linked or associated information, and Rightmove has no control over the content. This property advertisement does not constitute property particulars. The information is provided and maintained by Michael Poole, Auction - Middlesbrough. Please contact the selling agent or developer directly to obtain any information which may be available under the terms of The Energy Performance of Buildings (Certificates and Inspections) (England and Wales) Regulations 2007 or the Home Report if in relation to a residential property in Scotland.
Auction Fees: The purchase of this property may include associated fees not listed here, as it is to be sold via auction. To find out more about the fees associated with this property please call Michael Poole, Auction - Middlesbrough on 01661 523731.
*Guide Price: An indication of a seller's minimum expectation at auction and given as a “Guide Price” or a range of “Guide Prices”. This is not necessarily the figure a property will sell for and is subject to change prior to the auction.
Reserve Price: Each auction property will be subject to a “Reserve Price” below which the property cannot be sold at auction. Normally the “Reserve Price” will be set within the range of “Guide Prices” or no more than 10% above a single “Guide Price.”
*This is the average speed from the provider with the fastest broadband package available at this postcode. The average speed displayed is based on the download speeds of at least 50% of customers at peak time (8pm to 10pm). Fibre/cable services at the postcode are subject to availability and may differ between properties within a postcode. Speeds can be affected by a range of technical and environmental factors. The speed at the property may be lower than that listed above. You can check the estimated speed and confirm availability to a property prior to purchasing on the broadband provider's website. Providers may increase charges. The information is provided and maintained by Decision Technologies Limited. **This is indicative only and based on a 2-person household with multiple devices and simultaneous usage. Broadband performance is affected by multiple factors including number of occupants and devices, simultaneous usage, router range etc. For more information speak to your broadband provider.
Map data ©OpenStreetMap contributors.




