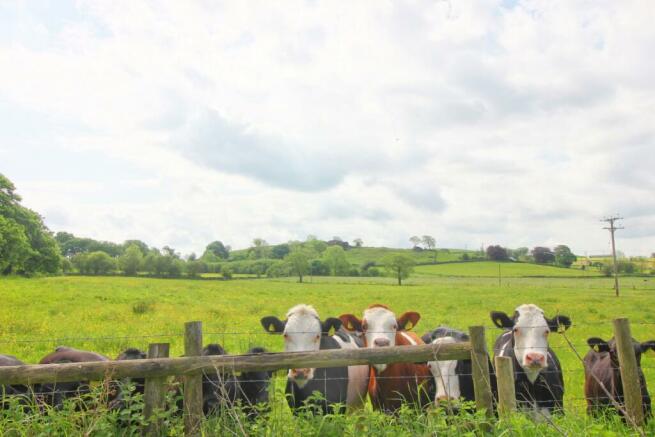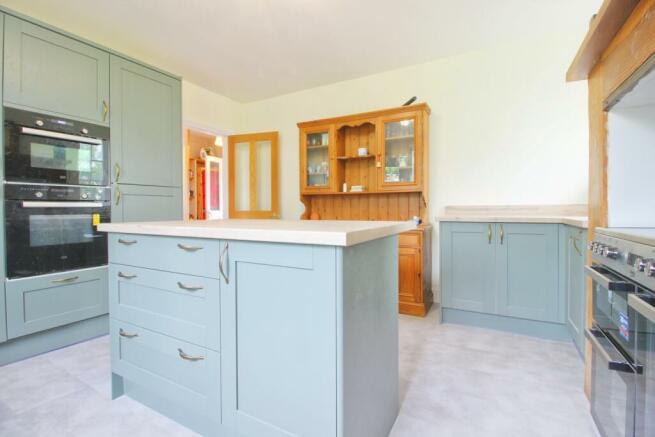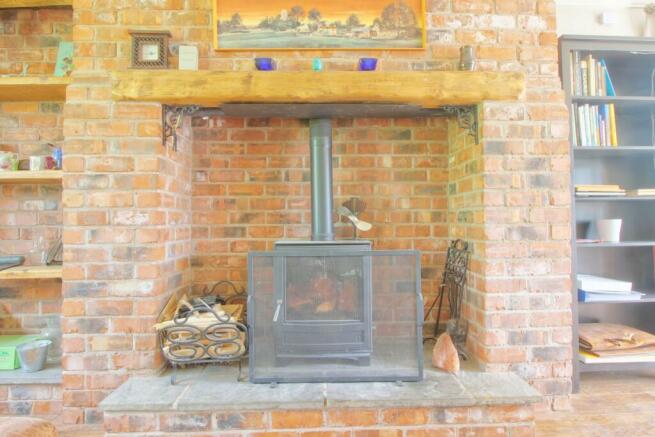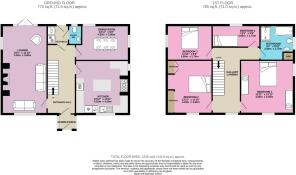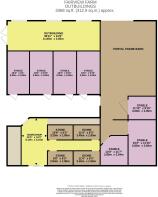Ashbourne Road, Whiston, Stoke-on-Trent, ST10

- PROPERTY TYPE
Farm House
- BEDROOMS
4
- BATHROOMS
1
- SIZE
1,535 sq ft
143 sq m
- TENUREDescribes how you own a property. There are different types of tenure - freehold, leasehold, and commonhold.Read more about tenure in our glossary page.
Freehold
Key features
- Substantial Four Bed Detached Farmhouse on 2 Acre Plot
- Substantial Range of Outbuildings
- Additional 12.3 Acres of Pasture Land Available (By Separate Negotiation)
- Planning in Progress for Conversion of Outbuildings to Holiday Let
- New Kitchen Recently Installed
- New Roof Installed in 2023
- Easy Access to Nearby Market Towns (Leek, Cheadle & Ashbourne)
- The Peak District National Park on Your Doorstep
Description
EweMove are delighted to present a fantastic and rare opportunity to acquire your very own parcel of Staffordshire Moorlands land.
Located on the A52 near the village of Whiston is Fairview Farm, a 4-bed detached farmhouse complete with outbuildings, stables, manege, formal gardens, a wild flower meadow and views to die for. The farmhouse itself is sited on a 2-acre plot and there are a further 12.38 acres available by separate negotiation. There may even be an option to split the 12 acres if less was required.
In addition, there is a fantastic business opportunity here with current ongoing planning in place for conversion of part of the outbuildings into a holiday let. For reference this can be viewed on the Staffordshire Moorlands Planning website using ref: SMD/2023/0406
The farmhouse itself has seen some significant modifications and improvements recently with a new roof installed in 2023 and a brand-new kitchen installed in April 2024. The house has a central entrance hall running from the front to the rear splitting the ground floor space into two halves. From the front, and to the right, is the kitchen and dining room. The kitchen is a new addition and is a timeless shaker style with feature central island/breakfast bar. Adjacent to the kitchen is the dining room, the more discerning buyer may see an opportunity here to open up the kitchen into this space to create an open plan kitchen diner.
The other side of the house is dominated by the lounge, extending from the front to the back of the house it is a large comfortable space for the family with a feature brick inglenook at the heart of the room with a recently installed multifuel burner. French Doors open up from here to the gated courtyard outside.
Upstairs are the 4 bedrooms and family bathroom. Three of the rooms are very generous in size with the fourth being a comfortable single room. The bathroom has a four-piece suite with bath and separate shower cubicle, wash basin and toilet.
What is on offer here should not be underestimated, there is a wealth of opportunity here to suit a range of lifestyles so the very least it deserves is a viewing, we are available 7 days a week and evenings too for your convenience.
Please read on to see what each room has to offer, study the floorplans and take in the photos then make that all important call.
Entrance Hall
Extending from the front to the rear of the property with ceramic tiled floor covering. The rear vestibule has plumbing for a washing machine and space for another appliance. There's also a guest wc in here and a convenient understairs storage cupboard.
Lounge
7.05m x 3.6m - 23'2" x 11'10"
The undoubted feature in here is the brick inglenook at the heart of the room with new multi-fuel burner. French doors provide access to the rear courtyard. The lounge is a light, bright space with triple aspect outlook and a comfortable living space
Kitchen
4.25m x 4.25m - 13'11" x 13'11"
A recent addition to the home is the newly installed kitchen. With timeless shaker style units and a feature central island. There is an abundance of storage solutions in here along with a new range cooker plus two additional built-in eye-level ovens. The is also space and plumbing for an undercounter dishwasher and fridge.
Dining Room
4.25m x 2.8m - 13'11" x 9'2"
With dual aspect outlook and with laminate floor covering. The dining room, adjacent to the kitchen, will comfortably accommodate the largest of dining tables or the more discerning buyer may see an opportunity to knock through into the kitchen and create a large open plan kitchen/diner
Bedroom 1
4.25m x 4.25m - 13'11" x 13'11"
A large double room with ample space for a good range of furniture. There is also plenty of space to accommodate the installation of an ensuite shower room. You could simply tap into the infrastructure that is in place in the adjacent bathroom
Bedroom 2
4.25m x 3.6m - 13'11" x 11'10"
Another large double room with built-in wardrobes
Bedroom 3
3.6m x 2.8m - 11'10" x 9'2"
Double Room
Bedroom 4
3.8m x 1.75m - 12'6" x 5'9"
Single Room
Bathroom
2.8m x 2.7m - 9'2" x 8'10"
A good size family bathroom with four piece suite including bath, separate shower cubicle, wash basin and toilet. Also included is handy linen cupboard containing the hot water tank.
Courtyard
A gated and secure space accessed directly from the back of the property.
Outbuilding
At over 3500 Sq.Ft. the outbuildings are a mix of stables, a portal frame barn, workshop and storage areas. Planning is currently live and ongoing for conversion of part of these buildings to be converted into a holiday let - Staffs Moorlands Planning Application SMD/2023/0406 refers
Land
The property plot is 2 acres in size and is a mixture of all the above along with formal gardens at the front of the property and a flower meadow. The additional land available is 12.38 acres of pasture land with access off the main road. There may be an opportunity to split the 12 acres to approx half.
Brochures
Brochure- COUNCIL TAXA payment made to your local authority in order to pay for local services like schools, libraries, and refuse collection. The amount you pay depends on the value of the property.Read more about council Tax in our glossary page.
- Band: D
- PARKINGDetails of how and where vehicles can be parked, and any associated costs.Read more about parking in our glossary page.
- Ask agent
- GARDENA property has access to an outdoor space, which could be private or shared.
- Yes
- ACCESSIBILITYHow a property has been adapted to meet the needs of vulnerable or disabled individuals.Read more about accessibility in our glossary page.
- Ask agent
Ashbourne Road, Whiston, Stoke-on-Trent, ST10
NEAREST STATIONS
Distances are straight line measurements from the centre of the postcode- Blythe Bridge Station7.1 miles
About the agent
EweMove, Covering West Midlands
Cavendish House Littlewood Drive, West 26 Industrial Estate, Cleckheaton, BD19 4TE

EweMove are one of the UK's leading estate agencies thanks to thousands of 5 Star reviews from happy customers on independent review website Trustpilot. (Reference: November 2018, https://uk.trustpilot.com/categories/real-estate-agent)
Our philosophy is simple: the customer is at the heart of everything we do.
Our agents pride themselves on providing an exceptional customer experience, whether you are a vendor, landlord, buyer or tenant.
EweMove embrace the very latest techn
Notes
Staying secure when looking for property
Ensure you're up to date with our latest advice on how to avoid fraud or scams when looking for property online.
Visit our security centre to find out moreDisclaimer - Property reference 10363498. The information displayed about this property comprises a property advertisement. Rightmove.co.uk makes no warranty as to the accuracy or completeness of the advertisement or any linked or associated information, and Rightmove has no control over the content. This property advertisement does not constitute property particulars. The information is provided and maintained by EweMove, Covering West Midlands. Please contact the selling agent or developer directly to obtain any information which may be available under the terms of The Energy Performance of Buildings (Certificates and Inspections) (England and Wales) Regulations 2007 or the Home Report if in relation to a residential property in Scotland.
*This is the average speed from the provider with the fastest broadband package available at this postcode. The average speed displayed is based on the download speeds of at least 50% of customers at peak time (8pm to 10pm). Fibre/cable services at the postcode are subject to availability and may differ between properties within a postcode. Speeds can be affected by a range of technical and environmental factors. The speed at the property may be lower than that listed above. You can check the estimated speed and confirm availability to a property prior to purchasing on the broadband provider's website. Providers may increase charges. The information is provided and maintained by Decision Technologies Limited. **This is indicative only and based on a 2-person household with multiple devices and simultaneous usage. Broadband performance is affected by multiple factors including number of occupants and devices, simultaneous usage, router range etc. For more information speak to your broadband provider.
Map data ©OpenStreetMap contributors.
