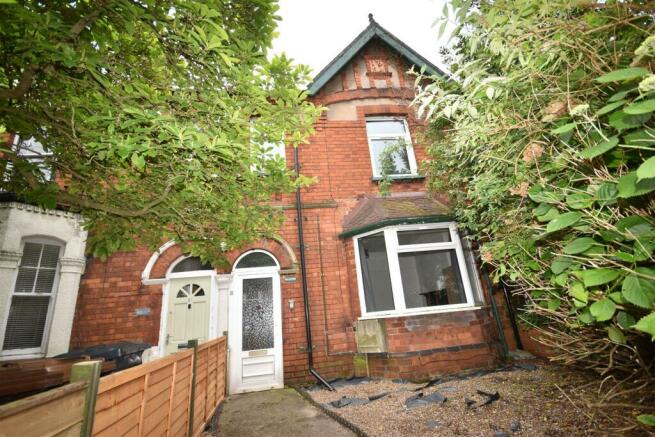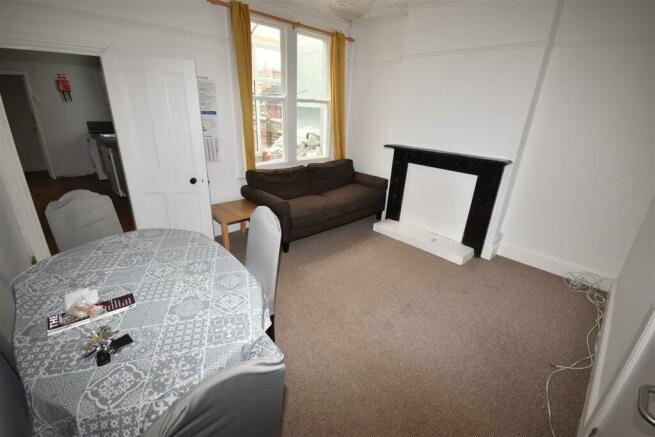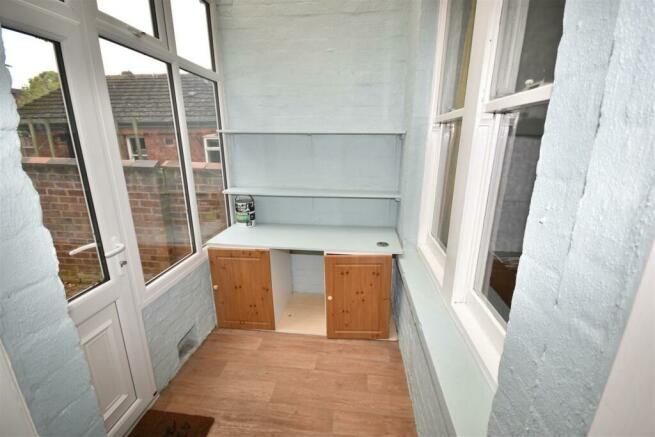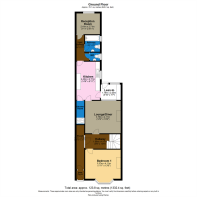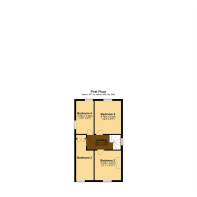Ashlin Grove, Lincoln

- PROPERTY TYPE
Semi-Detached
- BEDROOMS
5
- BATHROOMS
2
- SIZE
Ask agent
- TENUREDescribes how you own a property. There are different types of tenure - freehold, leasehold, and commonhold.Read more about tenure in our glossary page.
Freehold
Key features
- Licensed HMO with 5 Bedrooms
- West End of Lincoln - Close to University
- Two Reception Rooms
- Shower Room and Bathroom
- Can be converted back to Family Home
- 5 bed Semi Detached Victorian House.
Description
It has UPVc double glazing, Gas Central Heating with radiators to all rooms.
Please see details regarding HMO licensing and Fire safety Plan in details of this listing.
EPC rating: E
Inner Porch - The property is entered through this UPVC upper glazed door into this small storm porch.
Porch - 5.13m x 0.90m (16'10" x 2'11") - Entered from the storm porch through a wooden door having space for pushbikes or pushchairs with the property main entrance door on the right side.
Hallway - 1.68m x 4.11m (5'6" x 13'6") - Entered through a glazed door having addition side glazed panels either side, being a good size with under-stairs cupboard, carpeted flooring and pendant lighting with doors leading to ground floor bedroom one at the front and Living/Dining Room.
Bedroom 1 - 3.37m x 4.11m (11'1" x 13'6") - Bay window to front, chimney breast with fire surround, carpeted flooring and pendant lighting, optional furniture comprising of double bed, wardrobe with drawers underneath and desk with chair.
Lounge/Diner - 3.76m x 4.11m (12'4" x 13'6") - Window to rear, chimney breast with fire surround and hearth, carpeted flooring and pendant lighting, smoke alarm, optional oval table with 4 chairs and a 2 seater sofa.
Kitchen - 4.42m x 2.71m (14'6" x 8'11") - Window to side, vinyl flooring, a range of base and wall units with laminate worktop with tiled splash back, low level fridge and separate freezer, electric oven and gas hob,, wall mounted gas combi boiler, stainless steel sink, washing machine, fire blanket and smoke alarm.
Lean-To - 1.78m x 2.30m (5'10" x 7'7") - Window to rear, glazed UPVC door to rear yard, racking and cupboards for shoes with vinyl flooring.
Shower Room - Being off the kitchen having a shower cubicle with mans fed shower, vinyl flooring, extractor fan and radiator.
Wc - 0.94m x 1.16m (3'1" x 3'10") - Frosted window to side, close coupled toilet, pedestal sink and vinyl flooring.
Bathroom - 1.93m x 1.65m (6'4" x 5'5") - Frosted window to side, three piece suite comprising of paneled bath with electric shower over, close coupled toilet and pedestal sink, vinyl flooring, extractor fan and radiator.
Reception Room - 2.41m x 2.71m (7'11" x 8'11") - Window to rear over looking rear yard, carpeted flooring, pendant lighting, smoke alarm and radiator
Inner Hallway - 2.97m x 0.90m (9'9" x 2'11") - Linking the kitchen to the rear reception room, WC and Bathroom.
Bedroom 2 - 3.37m x 3.01m (11'1" x 9'11") - Window to front, Victorian fireplace, carpeted flooring, pendant lighting, smoke alarm, optional double bed, wardrobe and desk with chair.
Bedroom 3 - 5.15m x 2.00m (16'11" x 6'7") - Window to front, built in wardrobe, carpeted flooring, pendant lighting, optional double bed and desk with chair.
Bedroom 4 - 3.76m x 2.00m (12'4" x 6'7") - Window to rear, carpeted flooring, pendant lighting, smoke alarm, optional double bed, wardrobe and desk and chair.
Bedroom 5 - 3.76m x 2.93m (12'4" x 9'7") - A large room with window to rear, carpeted flooring, pendant lighting, smoke alarm, optional double bed, wardrobe, tall boy and desk with chair.
Landing - A stained glass window to side, allowing lots of ambient light onto landing.
Rear Yard - Being laid to concrete but having a vegetable patch at the rear.
Hmo And Fire Escape Plan - The house has passed its HMO licensing which expires in 2026 although this is not transferable, should any new Landlord be passed as bona-fide fit and proper person it is likely this will be granted to the next owner. The property has fire doors, fire blanket and smoke alarms in all required rooms, fire escape windows upstairs and fire extinguishers already installed. Should this property be purchased with a view to rent to tenants again, all furniture can be included in the sale at the right price.
Brochures
Ashlin Grove, LincolnBrochure- COUNCIL TAXA payment made to your local authority in order to pay for local services like schools, libraries, and refuse collection. The amount you pay depends on the value of the property.Read more about council Tax in our glossary page.
- Ask agent
- PARKINGDetails of how and where vehicles can be parked, and any associated costs.Read more about parking in our glossary page.
- Ask agent
- GARDENA property has access to an outdoor space, which could be private or shared.
- Yes
- ACCESSIBILITYHow a property has been adapted to meet the needs of vulnerable or disabled individuals.Read more about accessibility in our glossary page.
- Ask agent
Ashlin Grove, Lincoln
NEAREST STATIONS
Distances are straight line measurements from the centre of the postcode- Lincoln Central Station0.6 miles
- Hykeham Station3.4 miles
- Saxilby Station5.3 miles
About the agent
WELCOME TO BELVOIR! SLEAFORD. Belvoir Sleaford is a well established local business covering Sleaford and surrounding villages. We are part of the largest group of independent lettings agents in the UK with approximately 150 offices nationwide and were established in 1995. We operate to a very high standard using The Property Ombudsman's Code-of-Practice as our guide. 99% of our properties are fully managed but we do offer a bespoke Let Only or Tenant Find service to those landlords who are a
Industry affiliations

Notes
Staying secure when looking for property
Ensure you're up to date with our latest advice on how to avoid fraud or scams when looking for property online.
Visit our security centre to find out moreDisclaimer - Property reference 33139155. The information displayed about this property comprises a property advertisement. Rightmove.co.uk makes no warranty as to the accuracy or completeness of the advertisement or any linked or associated information, and Rightmove has no control over the content. This property advertisement does not constitute property particulars. The information is provided and maintained by Belvoir, Sleaford. Please contact the selling agent or developer directly to obtain any information which may be available under the terms of The Energy Performance of Buildings (Certificates and Inspections) (England and Wales) Regulations 2007 or the Home Report if in relation to a residential property in Scotland.
*This is the average speed from the provider with the fastest broadband package available at this postcode. The average speed displayed is based on the download speeds of at least 50% of customers at peak time (8pm to 10pm). Fibre/cable services at the postcode are subject to availability and may differ between properties within a postcode. Speeds can be affected by a range of technical and environmental factors. The speed at the property may be lower than that listed above. You can check the estimated speed and confirm availability to a property prior to purchasing on the broadband provider's website. Providers may increase charges. The information is provided and maintained by Decision Technologies Limited. **This is indicative only and based on a 2-person household with multiple devices and simultaneous usage. Broadband performance is affected by multiple factors including number of occupants and devices, simultaneous usage, router range etc. For more information speak to your broadband provider.
Map data ©OpenStreetMap contributors.
