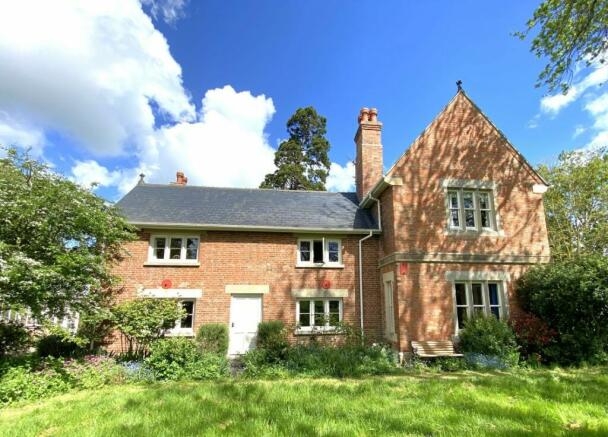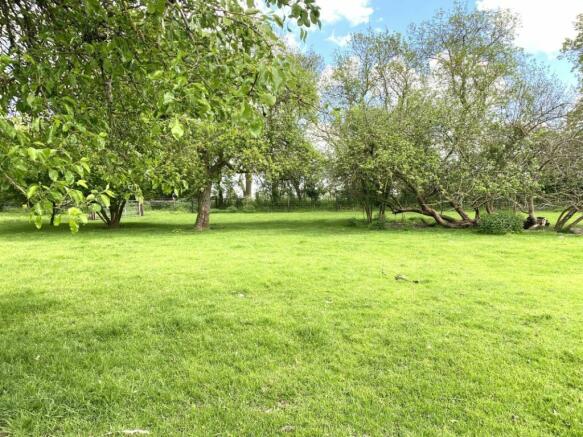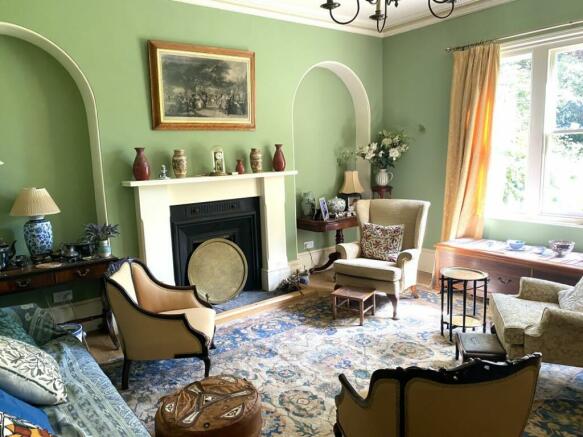Highgate Farm House, Gorse Drove, Scredington, Sleaford, Lincolnshire, NG34 0AH

- PROPERTY TYPE
Detached
- BEDROOMS
5
- BATHROOMS
2
- SIZE
3,046 sq ft
283 sq m
- TENUREDescribes how you own a property. There are different types of tenure - freehold, leasehold, and commonhold.Read more about tenure in our glossary page.
Freehold
Key features
- Please contact our Brown&co Lincoln office for more details or if on rightmove follow the links on the read more section below.
Description
**For Sale By Unconditional Online Auction - Auction Ends 03/07/2024 15:00**
Please contact our Brown&co Lincoln office for more details or if on rightmove follow the links on the read more section below.
Description
Situated in an idyllic rural setting, Highgate Farmhouse is an attractive south facing country house, set in approximately 1.85 acres (stms) of mature grounds. The original cottage dates back to the 18th century, with an extension later added to the eastern elevation dated 1862. This fine six-bedroom family home blends a wealth of character and period charm with bespoke fixtures and fittings, including a Hartley Botanic orangery, providing a light filled, versatile living space. Of particular note is the inscripted frieze which wraps around the eastern end of the property.
In more detail, the principal accommodation comprises an entrance porch, entrance hall, kitchen, dining room, cloak room, downstairs bathroom, snug, sitting room, drawing room, orangery and six double bedrooms and a family bathroom on the first floor.
Much of the charm of Highgate Farmhouse is within the spectacular gardens which offer many points of interest. The gardens boast an abundance of plant and shrub species, pond and terrace, situated within grounds flanked with mature trees and hedgerows, together with a paddock at the rear of the property. A solar array situated within the paddock serves electricity to the property and feeds excess supply into the grid, generating a small annual income. There are two outbuildings, a large Nissen hut and garage, situated to the front of the property.
AGENTS NOTE
It is likely that the property will be required for the Anglian Water reservoir scheme in due course. An application for DCO consent is due to be submitted in 2027, with a decision anticipated in 2028. Acquisitions of property would likely commence in around 2030. If acquired for the scheme, either by negotiation, or through compulsory purchase, the purchase price would be full Market Value at that time, assuming no reservoir scheme had been proposed. The property may therefore be of interest to investors", given that it may be possible for a purchase at a discount with re-sale at full market value in due course.
ACCOMMODATION
Entrance Porch
An entrance porch leading from the main driveway.
Hallway
A welcoming entrance hall providing access to both principal reception rooms and the kitchen, with the staircase leading to the first floor.
Kitchen (4.61 x 4.28m)
A traditional farmhouse kitchen comprising a tiled floor and base and eye level units. An Aga provides hot water to the Property.
Dining Room (3.92 x 4.02m)
A dual aspect reception room comprising a tiled floor and doorway to pantry and small entrance hallway, previously leading to a staircase which has since been removed and a lift installed in its place.
Cloak Room (0.91 x 1.86m)
Featuring a tiled floor and doorway into Downstairs Bathroom.
Downstairs Bathroom (1.86 x 2.42m)
Comprising a bath, ceramic sink and toilet, electric shower unit, heated towel rail and tiled floor.
Snug (3.97 x 3.39m)
A versatile room with a tiled floor and fireplace with log burner.
Sitting Room (6.77 x 4.89m + 2.17 x 0.94m bay window)
A spacious, dual aspect room comprising a wooden floor and fireplace with log burner.
Drawing Room (4.50 x 4.88m)
An attractive room featuring a wooden floor, large window to the side elevation and an open fireplace.
Orangery (4.38 x 6.38m)
A stunning dual aspect orangery with structure by Hartley Botanic.
Landing
Landing at varying levels together with a mix of wooden and carpeted floor, with vaulted ceiling over the section at top of stairs. An airing cupboard is situated off the landing.
Bedroom One (4.12 x 4.89m (max)
Double bedroom with carpet floor and decorative fireplace.
Bedroom Two (2.99 x 3.42m)
Double bedroom with carpet floor.
Bedroom Three (4.43 x 4.90m (max) + 2.15 x 0.91m bay window)
A spacious master bedroom with carpet floor and dual aspect windows.
Bedroom Four (4.08 x 4.71 max)
Double bedroom with wooden floor, windows to front and western elevations, built in cupboards and stairway providing access to loft space.
Bedroom Five (3.99 x 3.92m)
Double bedroom with wooden floor, dual aspect windows and doorway to lift.
Lift (1.07 x 1.69m)
Wooden floor with loft installation, installed in place of staircase.
Bedroom Six (3.98 x 3.99m max)
Double bedroom featuring a wooden floor and open fireplace.
Family bathroom (3.44 x 1.87 max)
Comprising a wooden floor, partially tiled walls, bath, ceramic sink and toilet.
Location
Highgate Farmhouse is situated off Gorse Drove, just outside the popular village of Scredington. Scredington is well located with good connections to the towns of Sleaford, Bourne, Grantham and Boston. Sleaford, an attractive market town, is situated just six miles from Scredington and provides an array of local shopping and recreational facilities.
EPC Rating
E
Brochures
Legal DocumentsOnline Bidding- COUNCIL TAXA payment made to your local authority in order to pay for local services like schools, libraries, and refuse collection. The amount you pay depends on the value of the property.Read more about council Tax in our glossary page.
- Band: F
- PARKINGDetails of how and where vehicles can be parked, and any associated costs.Read more about parking in our glossary page.
- Off street
- GARDENA property has access to an outdoor space, which could be private or shared.
- Yes
- ACCESSIBILITYHow a property has been adapted to meet the needs of vulnerable or disabled individuals.Read more about accessibility in our glossary page.
- Ask agent
Highgate Farm House, Gorse Drove, Scredington, Sleaford, Lincolnshire, NG34 0AH
NEAREST STATIONS
Distances are straight line measurements from the centre of the postcode- Heckington Station3.3 miles
- Sleaford Station4.5 miles
About the agent
Brown&Co Property & Business Consultants is a multidisciplined estate agency and agricultural business consultancy with both UK National and International operations. The firm has over 250 employers and as a partnership has 34 partners. Each branch has at least one partner on site with local responsibility to ensure professional quality service standards are delivered and maintained.
Core business operations include Residential Estate Agency, Commercial Estate Agency, Traditional In-Roo
Notes
Staying secure when looking for property
Ensure you're up to date with our latest advice on how to avoid fraud or scams when looking for property online.
Visit our security centre to find out moreDisclaimer - Property reference 249069. The information displayed about this property comprises a property advertisement. Rightmove.co.uk makes no warranty as to the accuracy or completeness of the advertisement or any linked or associated information, and Rightmove has no control over the content. This property advertisement does not constitute property particulars. The information is provided and maintained by Brown & Co Online Auctions, Norwich. Please contact the selling agent or developer directly to obtain any information which may be available under the terms of The Energy Performance of Buildings (Certificates and Inspections) (England and Wales) Regulations 2007 or the Home Report if in relation to a residential property in Scotland.
Auction Fees: The purchase of this property may include associated fees not listed here, as it is to be sold via auction. To find out more about the fees associated with this property please call Brown & Co Online Auctions, Norwich on 01603 361855.
*Guide Price: An indication of a seller's minimum expectation at auction and given as a “Guide Price” or a range of “Guide Prices”. This is not necessarily the figure a property will sell for and is subject to change prior to the auction.
Reserve Price: Each auction property will be subject to a “Reserve Price” below which the property cannot be sold at auction. Normally the “Reserve Price” will be set within the range of “Guide Prices” or no more than 10% above a single “Guide Price.”
*This is the average speed from the provider with the fastest broadband package available at this postcode. The average speed displayed is based on the download speeds of at least 50% of customers at peak time (8pm to 10pm). Fibre/cable services at the postcode are subject to availability and may differ between properties within a postcode. Speeds can be affected by a range of technical and environmental factors. The speed at the property may be lower than that listed above. You can check the estimated speed and confirm availability to a property prior to purchasing on the broadband provider's website. Providers may increase charges. The information is provided and maintained by Decision Technologies Limited. **This is indicative only and based on a 2-person household with multiple devices and simultaneous usage. Broadband performance is affected by multiple factors including number of occupants and devices, simultaneous usage, router range etc. For more information speak to your broadband provider.
Map data ©OpenStreetMap contributors.



