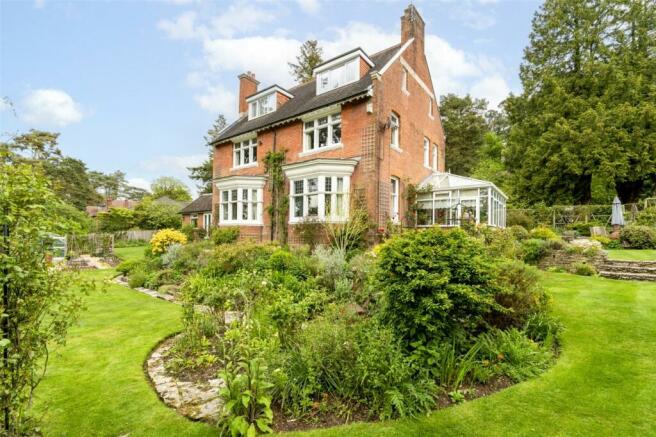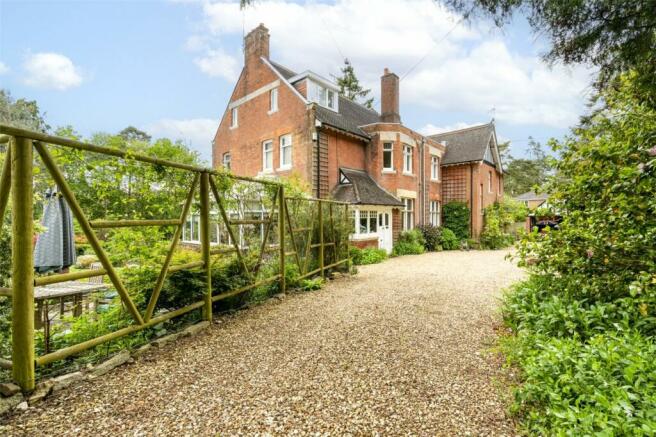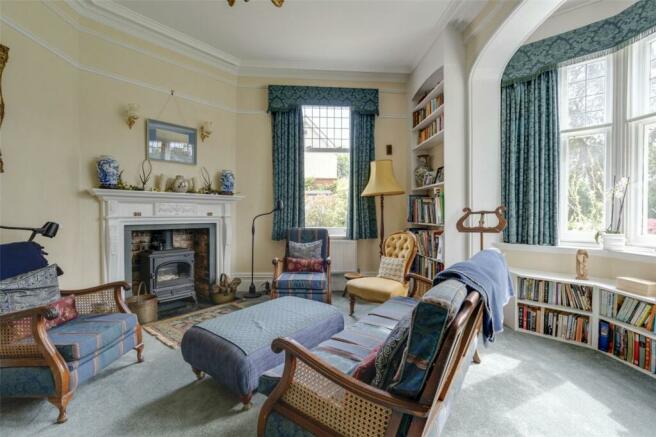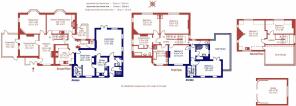
Lower Golf Links Road, Broadstone, Dorset, BH18

- PROPERTY TYPE
Detached
- BEDROOMS
6
- BATHROOMS
3
- SIZE
Ask agent
- TENUREDescribes how you own a property. There are different types of tenure - freehold, leasehold, and commonhold.Read more about tenure in our glossary page.
Freehold
Key features
- Fine Edwardian villa
- Wealth of character features
- Self-contained 2 bed, 2 storey annexe
- Set within beautiful grounds of approx 0.6 of an acre
- In a prestigious residential road
Description
Built in 1903, and owned by our clients for 35 years, Claremont has been well maintained and benefits include a cellar, a gas fired central heating system and a combination of secondary double glazed original sash windows and UPVC double glazing. The added 2-storey wing to the side of the property is arranged as an annexe and has previously been used for ‘home and income’ purposes.
The house retains a wealth of character features including high corniced ceilings, panelled doors, fireplaces and exposed floorboards.
A large, gravelled in-and-out driveway provides ample off road parking and access to a double garage. Beautiful gardens extend all around the house, and the property’s commanding, elevated position provides far reaching views towards Broadstone Golf Course.
The House:
An attractive quarry tiled lobby opens into a splendid reception hall with an ornate fireplace (with wood burner), and an under stairs cupboard giving access to a cellar.
To the left is a charming morning room with a fireplace and glazed alcove cabinets, off which is a large conservatory with 2 casement doors to a side terrace.
Overlooking the lovely rear garden is a well proportioned, dual aspect sitting room with a bay window and an Adam style fireplace with wood burner. The adjacent large kitchen/breakfast room has a matching bay window, oak-faced units, a gas fired Aga and appliance space. Off an inner hall, a glazed rear lobby leads to the garden, and there is a coat/shoe storage area beyond which is a cloakroom.
At the front, there is a spacious utility room with sink, units, airing cupboard, Kingfisher gas central heating boiler and space and plumbing for washing machine.
From the reception hall, an impressive staircase with hardwood spindles leads up to a lower landing with a WC and a connecting door to the annexe.
Off the main landing, the principal bedroom suite stretches from front to rear, comprising a large dual aspect bedroom (with Edwardian fireplace and wash basin), a dressing room with fireplace and built-in wardrobes, and a large en suite bathroom. Bedroom 2 is an even larger room with a fireplace, a wash basin, and lovely views over the garden, and the family bath/shower room is vast by modern standards.
On the way up to the second floor there is a 3-quarter landing (with fitted blanket chest), and the upper landing has a loft access. Bedroom 3 is a large, triple aspect room with fitted window shutters, a wash basin and access to a deep eaves storage cupboard. Bedroom 4 also has fitted shutters.
The Annexe:
Claremount boasts a substantial, independent 2-storey annexe, the ground floor of which comprises an entrance hall, a cloakroom, a modern shower room, a well fitted kitchen and a spacious, dual aspect living room with fireplace and gas fire, and French doors, steps and handrail leading down to the rear garden. An open archway gives access to a dining room with woodblock flooring, built-in cupboards, and a door to the hall of the main house.
Stairs take you upstairs to the first floor of the annexe which comprises 2 spacious bedrooms, one of which has glazed double doors to a paved roof terrace with far reaching views over the surrounding area, and a modern shower room with window shutters and storage cupboards. The main house’s first floor landing can also be reached from the annexe.
The Grounds:
The front garden is bounded by an established laurel hedge, through which an in-and-out gravel driveway leads to a parking area and on to the detached garage which has timber doors, lighting, power, a rear window, and a pitched roof providing eaves storage space. Adjacent to the garage there are useful storage areas.
The stunning gardens have been lovingly maintained, and have been opened to the public to raise money for charity. They include shaped lawns, well stocked herbaceous borders, a potting area, a gravelled kitchen garden with brick-edged beds, a greenhouse, a shed, a pond, a crazy paved terrace and an abundance of all-year-round colour from, among others, spring bulbs, rhododendrons, azaleas, camellias and acers.
Location:
Broadstone provides an excellent range of shops including an M & S Food Hall, pubs and restaurants, a large recreation park, a sports complex and a championship golf course. There are 2 first schools, a middle school and, between Broadstone and Corfe Mullen, Corfe Hills secondary school. Boys’ and girls’ grammar schools are nearby, and there is good access to independent schools eg Dumpton, Castle Court and Canford. The market town of Wimborne Minster is approximately 3 miles to the north, whilst the coastal town of Poole, 3 miles to the south, has a mainline rail link to London Waterloo.
Directions:
From Wimborne, proceed down Gravel Hill. At the roundabout, take the third exit into Dunyeats Road. Proceed past Broadstone Middle School on the right, and take the second turning on the right into Lower Golf Links Road. The property can be found on the left hand side, just past the turning to Golf Links Road.
Brochures
Web DetailsParticulars- COUNCIL TAXA payment made to your local authority in order to pay for local services like schools, libraries, and refuse collection. The amount you pay depends on the value of the property.Read more about council Tax in our glossary page.
- Band: G
- PARKINGDetails of how and where vehicles can be parked, and any associated costs.Read more about parking in our glossary page.
- Yes
- GARDENA property has access to an outdoor space, which could be private or shared.
- Yes
- ACCESSIBILITYHow a property has been adapted to meet the needs of vulnerable or disabled individuals.Read more about accessibility in our glossary page.
- Ask agent
Lower Golf Links Road, Broadstone, Dorset, BH18
NEAREST STATIONS
Distances are straight line measurements from the centre of the postcode- Hamworthy Station3.1 miles
- Poole Station3.3 miles
- Parkstone Station3.6 miles
About the agent
Christopher Batten has been established in Wimborne since 1986, and we have a sound and solid reputation for hard work and honesty. We enjoy a wealth of experience and have in-depth knowledge of the property market. We offer a wealth of experience from an enthusiastic, motivated and established sales team. We have the largest team of negotiators and administrators based in one office in the area.
According to independent statistics produced by Rightmove, w
Industry affiliations


Notes
Staying secure when looking for property
Ensure you're up to date with our latest advice on how to avoid fraud or scams when looking for property online.
Visit our security centre to find out moreDisclaimer - Property reference WBO240190. The information displayed about this property comprises a property advertisement. Rightmove.co.uk makes no warranty as to the accuracy or completeness of the advertisement or any linked or associated information, and Rightmove has no control over the content. This property advertisement does not constitute property particulars. The information is provided and maintained by Christopher Batten, Wimborne. Please contact the selling agent or developer directly to obtain any information which may be available under the terms of The Energy Performance of Buildings (Certificates and Inspections) (England and Wales) Regulations 2007 or the Home Report if in relation to a residential property in Scotland.
*This is the average speed from the provider with the fastest broadband package available at this postcode. The average speed displayed is based on the download speeds of at least 50% of customers at peak time (8pm to 10pm). Fibre/cable services at the postcode are subject to availability and may differ between properties within a postcode. Speeds can be affected by a range of technical and environmental factors. The speed at the property may be lower than that listed above. You can check the estimated speed and confirm availability to a property prior to purchasing on the broadband provider's website. Providers may increase charges. The information is provided and maintained by Decision Technologies Limited. **This is indicative only and based on a 2-person household with multiple devices and simultaneous usage. Broadband performance is affected by multiple factors including number of occupants and devices, simultaneous usage, router range etc. For more information speak to your broadband provider.
Map data ©OpenStreetMap contributors.





