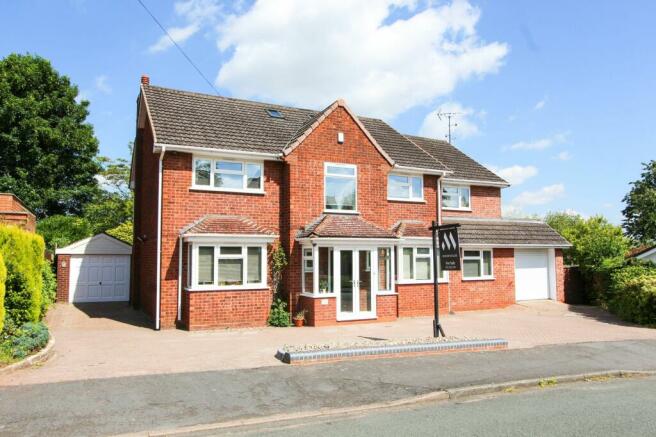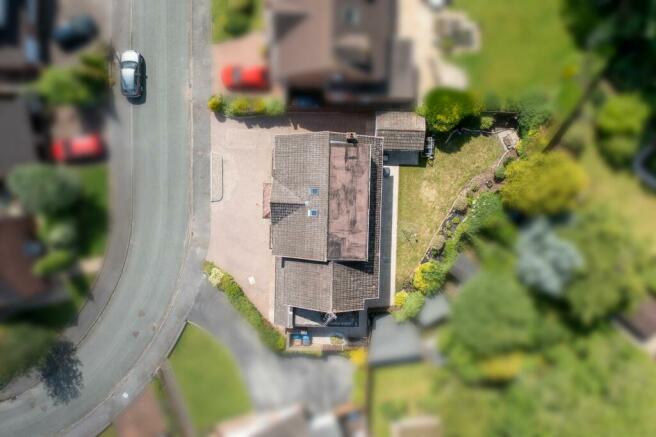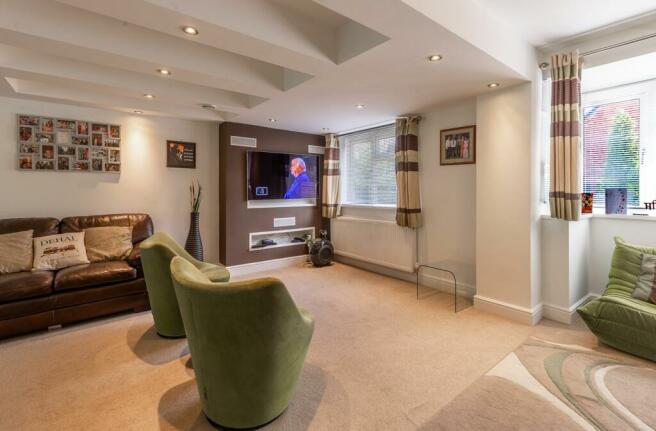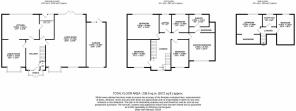Poplar Rise, Little Aston, Sutton Coldfield, B74 4HT

- PROPERTY TYPE
Detached
- BEDROOMS
7
- BATHROOMS
3
- SIZE
2,571 sq ft
239 sq m
- TENUREDescribes how you own a property. There are different types of tenure - freehold, leasehold, and commonhold.Read more about tenure in our glossary page.
Freehold
Key features
- 7 Bedrooms, 3 Bathrooms
- Exclusive cul-de-sac location
- Beautiful and spacious family home set over three floors
- Hard wired for home automation, 'Genvex' home ventilation system and 'Beam' Central vacuum system
- Stunning and spacious living room
- Open plan kitchen and dining room
- Second kitchen/utility and guest Wc
- Garage (currently use as a gym) and driveway
- Private rear garden
- Viewing essential
Description
Nestled within an exclusive cul-de-sac location in desirable Little Aston, this magnificent seven bedroom detached house offers an exceptional opportunity for a family seeking luxurious and spacious accommodation. Boasting a total of 7 bedrooms and 3 bathrooms, this beautifully designed family home spans three impeccable floors, providing ample space for both relaxation and entertainment, and is a perfect family home full of highlights.
THE PROPERTY....
Upon entering the home, one is greeted by an impressive hallway creating an excellent first impression. The ground floor boasts a versatile layout, to include the stunning and spacious living room, flooded with natural light cascading through large windows, creating an inviting atmosphere. The bright and airy feel continues into the open plan kitchen and dining room, a space designed for culinary enthusiasts and family gatherings alike, providing ample space for socialising and entertaining guests. For added convenience, a second kitchen/utility area and a guest WC further enhance the practicality of the home.
To the first floor, you find the impressive landing which leads to the master bedroom with luxury ensuite along with four further bedrooms and the family bathroom. Ascend to the second floor, where the contemporary landing awaits, and two further double bedrooms one of which has a walk in wardrobe. A shower room completes this level
Additionally, the property features a garage, currently utilised as a gym, alongside a driveway for convenient parking. Noteworthy smart home features include being hard wired for a home automation system, 'Genvex' home ventilation system, and 'Beam' central vacuum system, elevating the property's modern appeal.
Step outside into the private rear garden, where tranquillity and relaxation meet, offering the ideal space for alfresco dining or a space for children to play freely. A perfect spot for a morning coffee or simply unwinding amidst the lush greenery. The garden offers an ideal canvas for creating an outdoor oasis tailored to the homeowner's desires. The property's outdoor space beckons for gatherings with loved ones or peaceful solitude.
In conclusion, this exceptional 7-bedroom detached house, located in an exclusive cul-de-sac, offers the perfect balance of contemporary design, spacious living, and beautiful outdoor space. Immaculately presented throughout, this property is sure to impress even the most discerning buyers seeking a spacious home, privacy and convenience.
LOCATION:
- Excellent transport links with the local train station of Blake Street getting to Birmingham or Lichfield within twenty minutes.
- Golfers are spoilt for choice with Aston Wood, Little Aston, and Sutton Coldfield Golf Clubs all close by.
- Excellent local shops are on the doorstep, For a larger selection of shops, bars and restaurants head to nearby Mere Green.
- For nature lovers take a stroll in Sutton Park, just minutes away, with cafes, acres of open countryside and beautiful lakes.
EPC Rating: C
Hallway
4.39m x 2.83m
Living Room
7.62m x 5.78m
Dining Room
4.59m x 3.43m
Breakfast Kitchen
3.57m x 5.36m
Utility/Second Kitchen
3.6m x 2.13m
First Floor Landing
5.41m x 2.86m
Master Bedroom
4.03m x 3.75m
En-suite
1.47m x 2.9m
Bedroom
3.98m x 3.38m
Bedroom
3.6m x 4.57m
Bedroom
3.87m x 2.52m
Bedroom
2.62m x 2.46m
Bathroom
2.62m x 1.79m
Bedroom
4.35m x 2.51m
Bedroom
2.84m x 3.79m
Walk In Wardrobe
1.42m x 3.43m
Shower Room
1.79m x 1.99m
Garage/Gym
6.41m x 2.84m
- COUNCIL TAXA payment made to your local authority in order to pay for local services like schools, libraries, and refuse collection. The amount you pay depends on the value of the property.Read more about council Tax in our glossary page.
- Band: F
- PARKINGDetails of how and where vehicles can be parked, and any associated costs.Read more about parking in our glossary page.
- Yes
- GARDENA property has access to an outdoor space, which could be private or shared.
- Rear garden
- ACCESSIBILITYHow a property has been adapted to meet the needs of vulnerable or disabled individuals.Read more about accessibility in our glossary page.
- Ask agent
Poplar Rise, Little Aston, Sutton Coldfield, B74 4HT
NEAREST STATIONS
Distances are straight line measurements from the centre of the postcode- Blake Street Station0.4 miles
- Butlers Lane Station0.9 miles
- Four Oaks Station1.9 miles
About the agent
Moorhouse is a new breed of boutique estate agency. Our business is all about people, building relationships, outstanding customer service, and great communication.
We tailor both our service and marketing so that it works for every individual customer. Working with a clear marketing strategy to achieve the results we all want.
Our philosophy is to make the entire experience of buying and selling a property as stress free and comfortable as possible.
Why not try a fresh appr
Notes
Staying secure when looking for property
Ensure you're up to date with our latest advice on how to avoid fraud or scams when looking for property online.
Visit our security centre to find out moreDisclaimer - Property reference 4478f147-ccf7-426b-a1d7-616d5496a5d9. The information displayed about this property comprises a property advertisement. Rightmove.co.uk makes no warranty as to the accuracy or completeness of the advertisement or any linked or associated information, and Rightmove has no control over the content. This property advertisement does not constitute property particulars. The information is provided and maintained by Moorhouse, Four Oaks. Please contact the selling agent or developer directly to obtain any information which may be available under the terms of The Energy Performance of Buildings (Certificates and Inspections) (England and Wales) Regulations 2007 or the Home Report if in relation to a residential property in Scotland.
*This is the average speed from the provider with the fastest broadband package available at this postcode. The average speed displayed is based on the download speeds of at least 50% of customers at peak time (8pm to 10pm). Fibre/cable services at the postcode are subject to availability and may differ between properties within a postcode. Speeds can be affected by a range of technical and environmental factors. The speed at the property may be lower than that listed above. You can check the estimated speed and confirm availability to a property prior to purchasing on the broadband provider's website. Providers may increase charges. The information is provided and maintained by Decision Technologies Limited. **This is indicative only and based on a 2-person household with multiple devices and simultaneous usage. Broadband performance is affected by multiple factors including number of occupants and devices, simultaneous usage, router range etc. For more information speak to your broadband provider.
Map data ©OpenStreetMap contributors.




