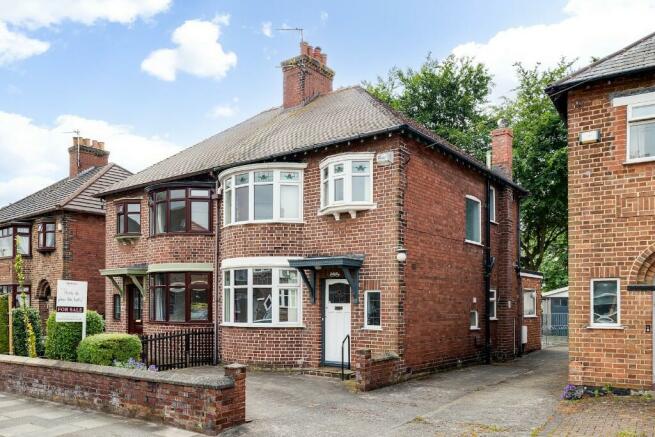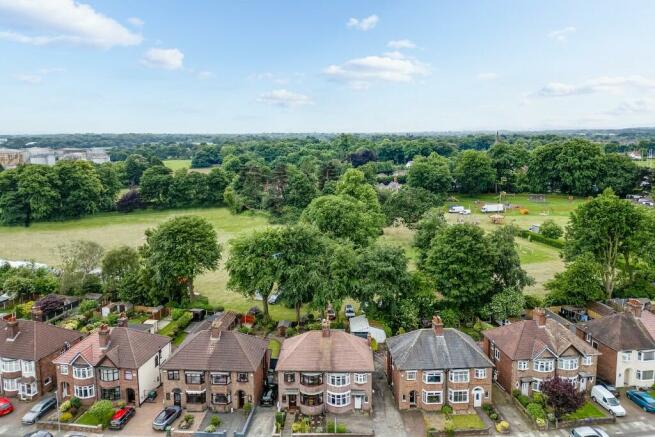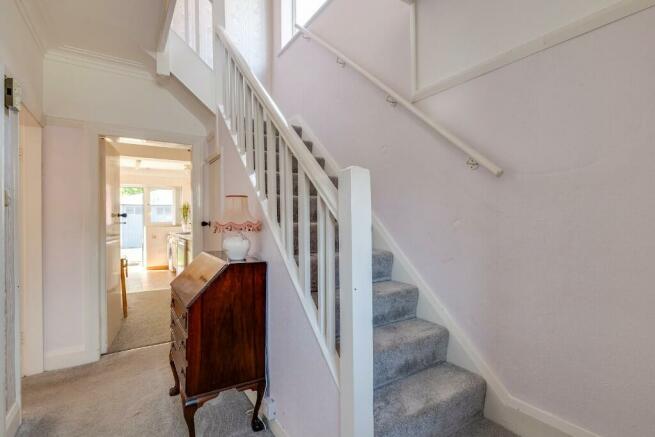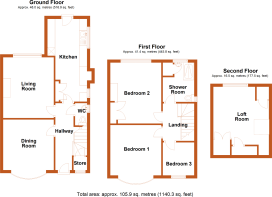St. Johns Road, Eastham, CH62

- PROPERTY TYPE
Semi-Detached
- BEDROOMS
3
- BATHROOMS
1
- SIZE
1,140 sq ft
106 sq m
- TENUREDescribes how you own a property. There are different types of tenure - freehold, leasehold, and commonhold.Read more about tenure in our glossary page.
Freehold
Key features
- Large Three Bedroom Semi-Detached
- Delightful Private Gardens
- Open Aspect Over Torr Park to Rear
- Off-Road Parking & Garage
- Two Reception Rooms
- Useful Loft Room
- No Onward Chain
- Desirable Location
Description
Eastham, one of the oldest villages on the Wirral Peninsula, has been inhabited since Anglo-Saxon times. It is near the M53 motorway and situated on the A41 road, the main route between Birkenhead and Birmingham. Eastham is close to Chester and Port Sunlight, and a short distance from Willaston village.
Eastham is well-connected by public transport, with several bus routes serving the area. The 1 and 2 bus routes provide direct links to Liverpool and Birkenhead, while the 38 and 41 routes connect to nearby towns such as Bromborough and Chester. This makes commuting and travel convenient for residents and visitors alike
Eastham features Eastham Country Park and Woods, and Lowfields near Eastham Rake Station, which starts a guided walk following Dibbinsdale Brook and leading onto the Wirral Way.
The ancient village church of St Mary, constructed from local sandstone, is a notable landmark. Eastham Golf Club on Ferry Road offers a mature parkland course with views across the River Mersey and a popular clubhouse. Near the village centre, Torr Park hosts the village cricket club, tennis courts, a children's play area, and a cricket field. For rugby enthusiasts, Anselmians Rugby Club is nearby.
Eastham Ferry hosts a number of popular cafes to include The Old Ticket Office and Greenwood Tearoom. As well as some popular public house to include Eastham Ferry Hotel, The Tap, and the Hooton Arms. The Montgomery, formerly the Stanley Arms and now a gastropub. The village centre features a newsagent, the Village Deli selling sandwiches and takeaway food and drinks. At the northern end, opposite the rugby club, there is another newsagent, a fast food takeaway, and a hairdresser.
Eastham is well-served by local schools, offering a range of educational facilities for different age groups. Primary education is provided by several well-regarded schools, including Millfields Primary School and Heygarth Primary School, both known for their strong community focus and high educational standards. For secondary education, South Wirral High School and Wirral Grammar School for Boys and Girls are nearby options.
PROPERTY DESCRIPTION
Offered to the market for the first time in nearly seventy years St Johns Road represents a sensitively maintained and extended semi-detached house featuring a host of period features throughout its well-balanced accommodation.
Upon entering the property, the hallway offers access to the principal ground floor rooms. The front room, currently used as a dining room, has a wonderful, rounded bay window as its focal point which with its high ceiling gives an impressive sense of light and space. With views over the garden and then immediately over Torr Park the living room enjoys an impressive outlook along with a central fireplace for a further sense of homeliness. Again, situated to the rear the breakfast kitchen houses an extensive range of kitchen units whilst allowing for a breakfast table and access into the rear garden. Nestled beneath the staircase a cleverly converted cupboard is now home to a WC and wash hand basin.
To the first floor the front bedroom mirrors the dining room with its bay window and the second bedroom being of particular merit by virtue of its elevated views over Torr Park. In addition to the third bedroom the bathroom has been altered to accommodate an accessible shower unit, which can easily be reverted to a bath should you wish, along with the expected services.
An added bonus to the property is the attic room which has been finished to the quality of an additional room hosting a dormer window with views to the rear. Whilst only being accessible via a loft ladder this space is tremendously versatile to those with greater demands for space.
Externally the house continues to impress with space for parking to the front along with access to the garage at the rear. The garden is a real gem with well stocked and maintained flower beds as well as the pedestrian access and open views over the parkland to the rear.
RECEPTION HALLWAY - 14'5'' X 6'10''
Front aspect timber door with obscured stained glass feature panel window, picture rail, ceiling mounted light fitting, double panel radiator. Doors to living room, dining room, breakfast kitchen, WC, useful storage cupboard and staircase rising to first floor.
DINING ROOM - 13'5 (into bay)'' x 10'10''
Front aspect UPVC double glazed rounded bay window, single panel radiator, ceiling mounted light fitting, three wall mounted light fittings, picture rail.
LIVING ROOM - 13'1'' X 10'11''
Rear aspect UPVC double glazed window overlooking the delightful rear garden, single panel radiator, ceiling mounted light fitting, picture rail, coved ceiling, electric fireplace with tiled hearth, surround and mantle.
WC - 5'1'' x 2'6''
Side aspect UPVC double glazed obscured glass window, low-level WC, wall mounted wash hand basin, towel warmer and extractor fan.
BREAKFAST KITCHEN - 17'10'' x 8'3''
Side and rear aspect UPVC double glazed windows, UPVC double glazed door to the rear garden, a range of wall and floor mounted kitchen units with a roll top preparation surface, splash back tiling to worksurface areas, one and a half bowl sink with drainer with mixer tap, space for washing machine, space for oven, space for three low level fridge/freezers, single panel radiator, strip lighting and light fittings to ceiling, central heating boiler in alcove.
First floor
To the base of the stairs is a useful storage cupboard with front aspect UPVC double glaze obscure glass window and fuse boards.
LANDING - 7'11'' x 6'10''
Side aspect UPVC double glaze obscured glass window, ceiling mounted light fitting, picture rail. Doors to the three bedrooms, family bathroom and loft hatch to loft room.
BEDROOM ONE - 13'6'' (into bay) x 10'11''
Front aspect UPVC double glazed rounded bay window, single panel radiator, ceiling mounted light fitting, coved ceiling.
BEDROOM TWO - 13'1'' x 10'11''
Rear aspect UPVC double glazed window with lovely outlook over the garden and Torr Park, single panel radiator, ceiling mounted light fitting, fitted wardrobe.
BEDROOM THREE - 7'3'' x 6'10''
Front aspect UPVC double glazed bay window, single panel radiator, ceiling mounted light fitting, picture rail.
SHOWER ROOM - 8'5'' x 6'10''
Side and rear aspect UPVC double glaze windows, partially tiled walls, timber clad ceiling, ceiling mounted light fitting, accessible shower unit with fully fitted splashback and curtain rail, low-level WC, towel warmer, pedestal wash hand basin with hot and cold tap, single panel radiator, cupboard housing water tank and slatted shelving.
LOFT ROOM
Rear aspect UPVC double glazed window, single panel radiator, partly restricted head height, ceiling mounted light fitting, ample storage, loft accessible by retractable ladder.
EXTERNALLY
Off road parking is available to the front of the property with access available to the rear via the side of the house. To the rear a larger, more enclosed garden houses the garage as well as distinct seating areas and well-maintained beds. Fencing along the rear boundary has intentionally been kept to a minimum to allow for a pedestrian gate and wonderful views over the adjoining Torr Park .
GARAGE - 15'10'' X 9'10''
Double opening doors, power points, electricity, lighting and window overlooking the side.
FINER POINTS
-The property offered for sale with No Onward Chain
- Floor plan is intended as general guidance and are not to scale
TENURE
We believe the property to be Freehold. Purchasers should verify this through their solicitor.
COUNCIL TAX
Council Tax Band 'B' - Wirral Council
SERVICES
We understand that mains gas, electricity, water and drainage are connected.
AML (Anti Money Laundering)
At the time of your offer being accepted, intending purchasers will be asked to produce identification documentation before we are able to issue Sales Memoranda confirming the sale in writing. We would ask for your co-operation in order that there will be no delay in agreeing and progressing with the sale.
Brochures
Brochure- COUNCIL TAXA payment made to your local authority in order to pay for local services like schools, libraries, and refuse collection. The amount you pay depends on the value of the property.Read more about council Tax in our glossary page.
- Ask agent
- PARKINGDetails of how and where vehicles can be parked, and any associated costs.Read more about parking in our glossary page.
- On street,Garage,Driveway,Off street
- GARDENA property has access to an outdoor space, which could be private or shared.
- Back garden,Patio,Rear garden,Private garden,Enclosed garden,Front garden,Terrace
- ACCESSIBILITYHow a property has been adapted to meet the needs of vulnerable or disabled individuals.Read more about accessibility in our glossary page.
- Ask agent
St. Johns Road, Eastham, CH62
NEAREST STATIONS
Distances are straight line measurements from the centre of the postcode- Eastham Rake Station1.1 miles
- Bromborough Station1.2 miles
- Bromborough Rake Station1.5 miles
About the agent
Covering Cheshire with a particular focus on Chester, Tarporley and Knutsford, Jonathan and Lesley will be there for every step of the process. Small and tenaciously focused, our true independence allows us to provide director led service to every client from the point of first contact with Chapter to handing over the keys upon completion.
We offer unbiased sale method options, tailored to your property type and needs. Whether you prefer the Private Treaty approach or the excitement of
Industry affiliations

Notes
Staying secure when looking for property
Ensure you're up to date with our latest advice on how to avoid fraud or scams when looking for property online.
Visit our security centre to find out moreDisclaimer - Property reference stjohnsroad. The information displayed about this property comprises a property advertisement. Rightmove.co.uk makes no warranty as to the accuracy or completeness of the advertisement or any linked or associated information, and Rightmove has no control over the content. This property advertisement does not constitute property particulars. The information is provided and maintained by Chapter by Scott & Spencer, Chester. Please contact the selling agent or developer directly to obtain any information which may be available under the terms of The Energy Performance of Buildings (Certificates and Inspections) (England and Wales) Regulations 2007 or the Home Report if in relation to a residential property in Scotland.
*This is the average speed from the provider with the fastest broadband package available at this postcode. The average speed displayed is based on the download speeds of at least 50% of customers at peak time (8pm to 10pm). Fibre/cable services at the postcode are subject to availability and may differ between properties within a postcode. Speeds can be affected by a range of technical and environmental factors. The speed at the property may be lower than that listed above. You can check the estimated speed and confirm availability to a property prior to purchasing on the broadband provider's website. Providers may increase charges. The information is provided and maintained by Decision Technologies Limited. **This is indicative only and based on a 2-person household with multiple devices and simultaneous usage. Broadband performance is affected by multiple factors including number of occupants and devices, simultaneous usage, router range etc. For more information speak to your broadband provider.
Map data ©OpenStreetMap contributors.




