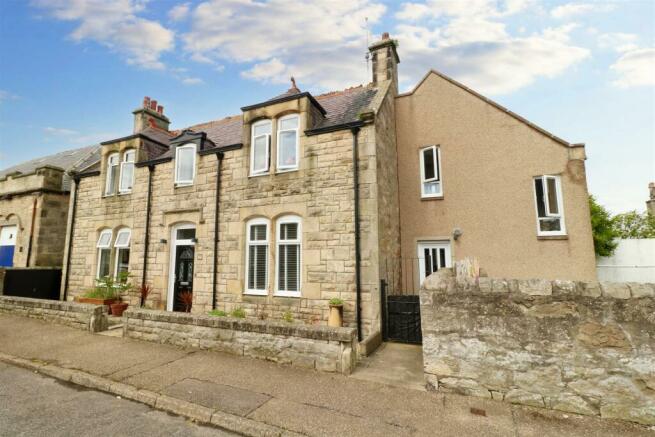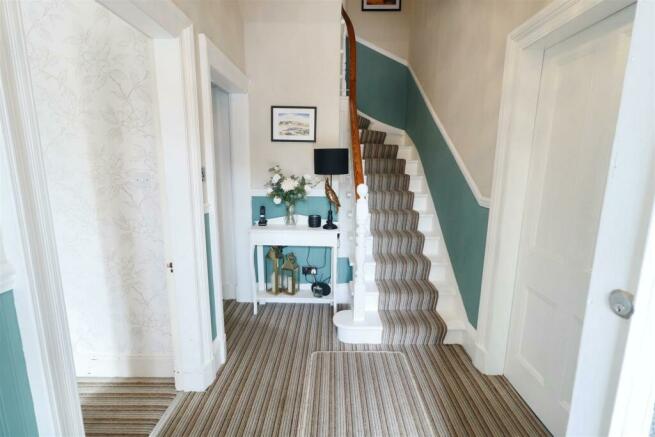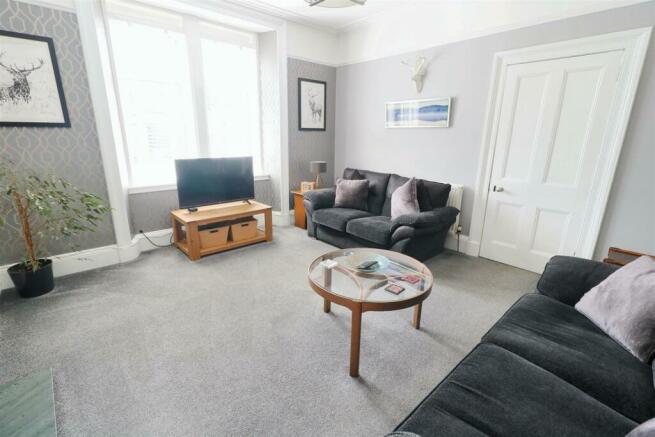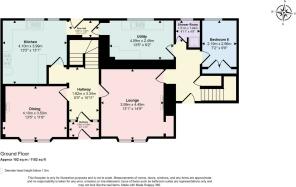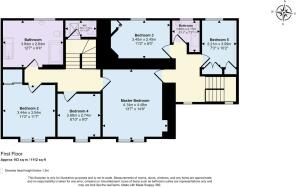7 James Street, Lossiemouth

- PROPERTY TYPE
Detached
- BEDROOMS
6
- BATHROOMS
3
- SIZE
2,008 sq ft
187 sq m
- TENUREDescribes how you own a property. There are different types of tenure - freehold, leasehold, and commonhold.Read more about tenure in our glossary page.
Freehold
Key features
- Stunning detached house
- 6 Bedrooms
- 2 Bathrooms
- Shower Room
- Kitchen
- Dining Room
- Lounge
- Utility Room
- Front and Back Gardens
Description
The house features two bathrooms and a shower room, ensuring convenience and comfort for all residents. Situated on a desirable street, this property offers a sense of tranquillity while being just a stone's throw away from local amenities and attractions.
This impressive house provides a blank canvas to create your dream home, with endless possibilities to tailor the space to your style and needs. Whether you envision a cosy family home or a stylish retreat, this property offers the flexibility to turn your vision into reality.
Don't miss the opportunity to make this house your own and enjoy the best of Lossiemouth. Contact us today to arrange a viewing and take the first step towards owning this wonderful property on James Street.
Vestibule - 1.89m x 0.96m (6'2" x 3'1" ) - The vestibule leads to the hallway through a glass-paneled door with patterned windows on either side. It features convenient coat hooks.
Hallway - 1.82m x 3.34m (5'11" x 10'11") - The carpeted, L-shaped hallway, adorned with a dado rail, provides access to the stairs leading to the first floor. It also opens to the dining room, kitchen, and lounge. It has a radiator and light fitting.
Lounge - 3.99m x 4.49m (13'1" x 14'8" ) - The lounge boasts an alcove recess, a fireplace, and plush carpeting. A large double window floods the room with natural light, complimented by coving to the ceiling and a light fitting.
Dining Room - 4.10m x 3.50m (13'5" x 11'5" ) - The carpeted dining room features a fireplace with an electric fire, radiator, and a light fitting. It has space for a large dining table, a built-in bookcase in the wall, and has a double window.
Kitchen - 4.10m x 3.99m (13'5" x 13'1" ) - The kitchen features a black and white checked floor, a variety of cabinets, and ample counter space, including a breakfast bar. It is equipped with an oven, extractor fan, and a 1.5 bowl sink with drainer. Two windows bring in plenty of light, complemented by a radiator and a strip light fitting.
Rear Hall - 1.80m x 1.09m (5'10" x 3'6") - The rear hallway is at the back of the house and leads to the back door. It includes an open storage cupboard with coat hooks for added convenience. This space has black and white checked flooring and a dome light fitting.
Utility Room - 4.09m x 2.49m (13'5" x 8'2") - The spacious utility room features a range of cabinets, ample space for a washing machine and dryer, and numerous shelves, including a built-in vertical shelving unit. The room houses the boiler and includes a 1.5 bowl sink with drainer. A window allows natural light to stream in, and the room is finished with durable vinyl flooring.
Hallway 2 - The hallway is adorned with sleek laminate flooring and features a radiator. It provides convenient access to the lounge, utility room, shower room, and bedroom 6, as well as offering a pathway to the front garden. Additionally, a handy storage cupboard is nestled within the space.
Shower Room - 1.51m x 1.44m (4'11" x 4'8") - The downstairs shower room is equipped with a shower cubicle featuring an electric shower. It includes a WC and a wash hand basin with a small vanity cabinet above it. There is an opaque glass window, a radiator, and a simple light fitting.
Bedroom 6 - 2.19m x 2.96m (7'2" x 9'8") - This bedroom is carpeted and features a large window, double wardrobe, radiator, and spotlight light fitting.
Landing 2 - This landing is carpeted and provides access to the master bedroom, bedroom 3, and bedroom 5. Stairs lead up to the master bedroom. It features spotlight light fittings, access to the attic, and a window to the front.
Bedroom 5 - 2.21m x 3.09m (7'3" x 10'1" ) - This bedroom has carpet and a partially coombed ceiling. It includes a built-in wardrobe and cupboard for storage, providing ample storage space. Large window to the front, radiator and a light fitting.
Bathroom - 1.80m x 2.17m (5'10" x 7'1" ) - This bathroom features vinyl flooring and tiling to dado height. It has a built-in bath, WC, and wash hand basin with vanity unit above. A window and light fitting illuminate the room.
Bedroom 3 - 3.40m x 2.45m (11'1" x 8'0" ) - This spacious bedroom features a built-in wardrobe for ample storage, a window, partially coombed ceilings, and carpeted flooring. Spot light fitting and radiator.
Master Bedroom - 4.14m x 4.49m (13'6" x 14'8" ) - The master bedroom exudes character and spaciousness. It boasts a partially coombed ceiling and a large double window that floods the room with natural light. Access to both landings adds convenience. Recess with shelves offer additional storage and display options. Radiator and a light fitting.
Landing - The landing is adorned with a dado rail and a fitted carpet. It leads to the bathroom, master bedroom, and bedrooms 2 and 4. The ceiling is partially coombed and has a light fitting. The stairs have a bannister that extends along part of the landing, and there is a radiator.
Bedroom 4 - 2.68m x 2.74m (8'9" x 8'11" ) - This bedroom is fitted with carpet and features partially coombed ceilings, a window, radiator, and light fitting.
Bedroom 2 - 3.44m x 3.54m (11'3" x 11'7" ) - This bedroom is fitted with carpet and features a large double window with a short radiator below. The ceiling is partially coombed. It includes a built-in wardrobe with mirrored doors and shelving along one of the walls. Light fitting. This room also provides access to the attic.
Bathroom - 3.84m x 2.84m (12'7" x 9'3" ) - The modern bathroom has a partially coombed ceiling and is equipped with a freestanding large bath. It includes a WC with a concealed cistern, a sleek wash hand basin with vanity, and a shower cubicle with wet wall. The room is finished with laminate flooring and features recessed lighting. A window provides ample window sill space, enhancing the overall ambience of the space.
Wc - 1.86m x 1.04m (6'1" x 3'4" ) - On the first staircase in the house, there is a WC on the half landing, with tiles lining the lower half of the walls. It includes a WC and a wash hand basin. The room features vinyl flooring and a skylight, and the ceiling has a partial slope.
Gardens - A short path leads from the street to a black front door with partially stained glass panels. The garden is bordered by a low wall with gravel on either side.
At the side of the property is an area of lawn, paved patio and a paved path leading down the side to the rear of the property which has an external tap and wooden shed.
Home Report - The Home Report Valuation as at May, 2024 is £325,000, Council Tax Band E and EPI rating is D.
Fixtures And Fittings - The fitted floor coverings, curtains, blinds and light fittings will be included in the sale price..
Brochures
7 James Street, LossiemouthHome ReportBrochure- COUNCIL TAXA payment made to your local authority in order to pay for local services like schools, libraries, and refuse collection. The amount you pay depends on the value of the property.Read more about council Tax in our glossary page.
- Band: E
- PARKINGDetails of how and where vehicles can be parked, and any associated costs.Read more about parking in our glossary page.
- Ask agent
- GARDENA property has access to an outdoor space, which could be private or shared.
- Yes
- ACCESSIBILITYHow a property has been adapted to meet the needs of vulnerable or disabled individuals.Read more about accessibility in our glossary page.
- Ask agent
7 James Street, Lossiemouth
NEAREST STATIONS
Distances are straight line measurements from the centre of the postcode- Elgin Station5.5 miles
About the agent
AB+S Estate Agents is the estate agency division of two Elgin law firms Allan Black & McCaskie and Stewart & McIsaac. Both firms are well established in the Moray area and beyond and have been offering estate agency services and property advice to their clients for many years.
MORAY’S ONE STOP PROPERTY SHOP
AB+S Estate Agents offer a one stop house purchase and sales service thanks to a highly experienced, dedicated property sales team and access to specialist property solicitors
Notes
Staying secure when looking for property
Ensure you're up to date with our latest advice on how to avoid fraud or scams when looking for property online.
Visit our security centre to find out moreDisclaimer - Property reference 33138946. The information displayed about this property comprises a property advertisement. Rightmove.co.uk makes no warranty as to the accuracy or completeness of the advertisement or any linked or associated information, and Rightmove has no control over the content. This property advertisement does not constitute property particulars. The information is provided and maintained by AB & S Estate Agents, Elgin. Please contact the selling agent or developer directly to obtain any information which may be available under the terms of The Energy Performance of Buildings (Certificates and Inspections) (England and Wales) Regulations 2007 or the Home Report if in relation to a residential property in Scotland.
*This is the average speed from the provider with the fastest broadband package available at this postcode. The average speed displayed is based on the download speeds of at least 50% of customers at peak time (8pm to 10pm). Fibre/cable services at the postcode are subject to availability and may differ between properties within a postcode. Speeds can be affected by a range of technical and environmental factors. The speed at the property may be lower than that listed above. You can check the estimated speed and confirm availability to a property prior to purchasing on the broadband provider's website. Providers may increase charges. The information is provided and maintained by Decision Technologies Limited. **This is indicative only and based on a 2-person household with multiple devices and simultaneous usage. Broadband performance is affected by multiple factors including number of occupants and devices, simultaneous usage, router range etc. For more information speak to your broadband provider.
Map data ©OpenStreetMap contributors.
