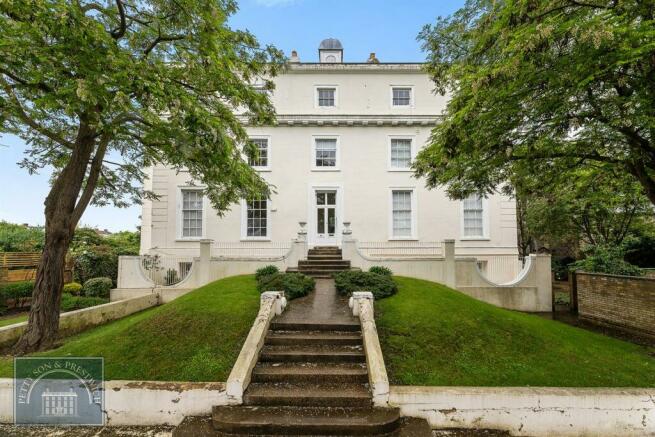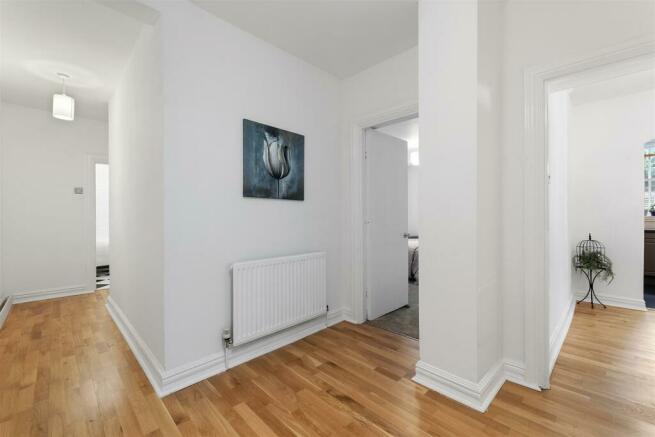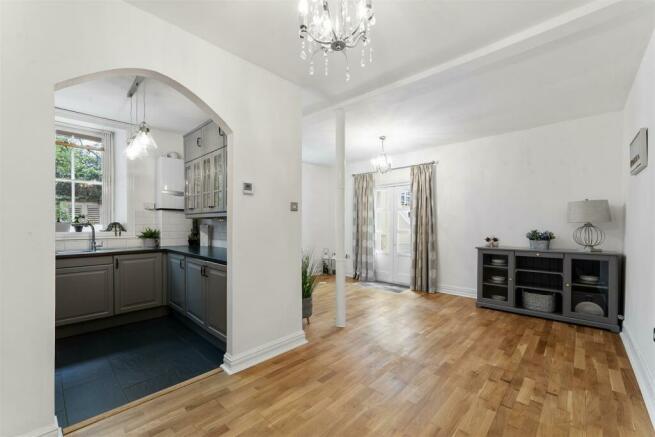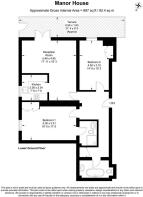Gladding Road, Manor Park
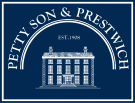
- PROPERTY TYPE
Apartment
- BEDROOMS
2
- BATHROOMS
2
- SIZE
887 sq ft
82 sq m
Key features
- Grade II listed Georgian conversion
- Gated development
- Ground floor apartment
- Private parking space
- Two generous double bedrooms
- Large, private terrace with direct access to the communal gardens
- En-suite to principal bedroom
- Share of the Freehold
- Chain free
- Well-proportioned lounge/diner
Description
This impressive Georgian Manor House, built Circa 1810 for the Lord of the Manor of West Ham, gave its name to the suburb of where it is now situated, Manor Park (formerly Little Ilford). Converted into apartments in 1988, this ground floor apartment is situated within a gated development and is one of the few to have private outdoor space which connects to the communal gardens via a locked, ironwork door. The home is located within close proximity of the Wanstead Flats (262 Feet) where you can walk, run, cycle or picnic during the summer and the popular Golden Fleece Pub. Forest Gate's famous railway arches and Winchelsea Road, housing the popular Wanstead Tap bar and Arch Rivals café are all within 1.3 miles and there are several transport options for commuters with Wanstead Park Overground Station (1 mile) and Manor Park Station (0.2 Miles) serviced by the Elizabeth Line an easy walk.
The spacious layout begins with a generous entrance hall providing access to all surrounding rooms, beginning with two generous double bedrooms, the principal of which is an exceptionally impressive 191 square feet and benefits from an en-suite shower room with shaker style cabinetry and period bathroom suite. The main living/dining area is naturally bright and can easily accommodate a separate dining and living room suite, with the adjoining kitchen is laid out in a ‘c-shape’ design, making the most of the space on offer including the ceiling height, with cabinets fitted up to the ceiling. Being South facing the 186 square feet of private outside space is accessed by a set of French doors leading from the main living area and benefits from full sun throughout the day thanks to its favourable Southerly aspect. A stylish family bathroom which features a freestanding claw foot bath, metro tiling and surrounding period bathroom suite finishes the accommodation. The home further benefits from a share of the freehold, a private parking space and no onward chain.
EPC Rating: C71
Council Tax Band: C
Lease Information: Share of Freehold, 125 years from 25th September 1988 (89 Years remaining)
Service charge - £2,400 P/A (Reviewed Annually)
Ground rent – N/A
Reception Room - 5.46m x 4.95m (17'11 x 16'3 ) -
Kitchen - 2.36m x 2.34m (7'9 x 7'8) -
Bedroom - 5.00m x 3.51m (16'5 x 11'6 ) -
Bedroom - 4.50m x 3.10m (14'9 x 10'2 ) -
Terrace - 9.55m x 1.83m (31'4 x 6'0) -
Brochures
Gladding Road, Manor ParkBrochure- COUNCIL TAXA payment made to your local authority in order to pay for local services like schools, libraries, and refuse collection. The amount you pay depends on the value of the property.Read more about council Tax in our glossary page.
- Band: C
- PARKINGDetails of how and where vehicles can be parked, and any associated costs.Read more about parking in our glossary page.
- Yes
- GARDENA property has access to an outdoor space, which could be private or shared.
- Yes
- ACCESSIBILITYHow a property has been adapted to meet the needs of vulnerable or disabled individuals.Read more about accessibility in our glossary page.
- Ask agent
Gladding Road, Manor Park
NEAREST STATIONS
Distances are straight line measurements from the centre of the postcode- Manor Park Station0.1 miles
- Woodgrange Park Station0.4 miles
- Wanstead Park Station0.8 miles
About the agent
For well over a century Petty Son and Prestwich has had a long and successful history in Wanstead and the surrounding area. The firm was founded in Leytonstone in 1908 by C. Petty, a locally renowned builder, under the style of Petty & Son. The company was then run by his son Charles, a chartered surveyor.
Petty and Son quickly grew in both size and reputation and was soon to become Petty Son & Prestwich when Harry Prestwich entered the partnership, offering services in surveying, estat
Industry affiliations



Notes
Staying secure when looking for property
Ensure you're up to date with our latest advice on how to avoid fraud or scams when looking for property online.
Visit our security centre to find out moreDisclaimer - Property reference 33138937. The information displayed about this property comprises a property advertisement. Rightmove.co.uk makes no warranty as to the accuracy or completeness of the advertisement or any linked or associated information, and Rightmove has no control over the content. This property advertisement does not constitute property particulars. The information is provided and maintained by Petty Son & Prestwich Ltd, London. Please contact the selling agent or developer directly to obtain any information which may be available under the terms of The Energy Performance of Buildings (Certificates and Inspections) (England and Wales) Regulations 2007 or the Home Report if in relation to a residential property in Scotland.
*This is the average speed from the provider with the fastest broadband package available at this postcode. The average speed displayed is based on the download speeds of at least 50% of customers at peak time (8pm to 10pm). Fibre/cable services at the postcode are subject to availability and may differ between properties within a postcode. Speeds can be affected by a range of technical and environmental factors. The speed at the property may be lower than that listed above. You can check the estimated speed and confirm availability to a property prior to purchasing on the broadband provider's website. Providers may increase charges. The information is provided and maintained by Decision Technologies Limited. **This is indicative only and based on a 2-person household with multiple devices and simultaneous usage. Broadband performance is affected by multiple factors including number of occupants and devices, simultaneous usage, router range etc. For more information speak to your broadband provider.
Map data ©OpenStreetMap contributors.
