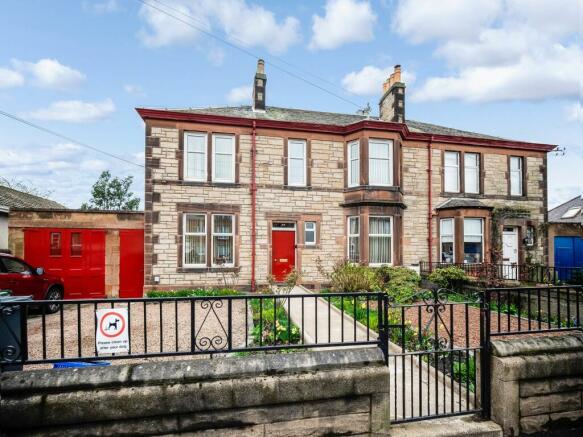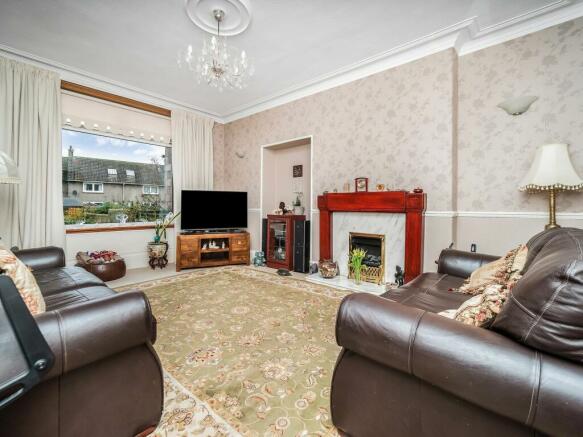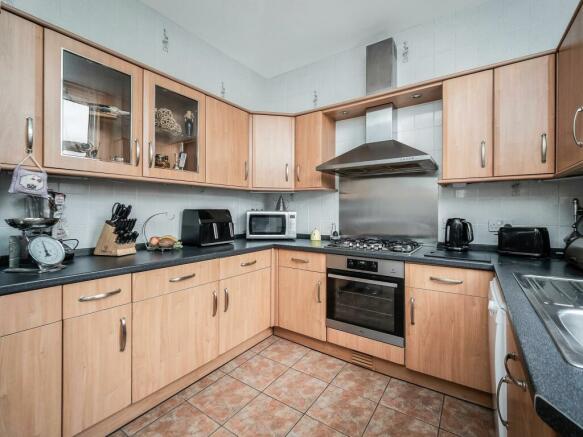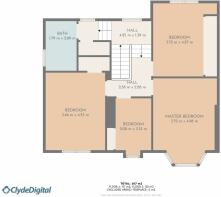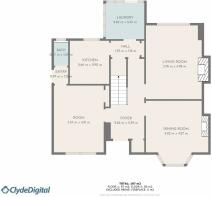Duddingston Park South, Edinburgh, EH15

- PROPERTY TYPE
Semi-Detached
- BEDROOMS
5
- BATHROOMS
2
- SIZE
Ask agent
- TENUREDescribes how you own a property. There are different types of tenure - freehold, leasehold, and commonhold.Read more about tenure in our glossary page.
Freehold
Key features
- W/C
- Garage and workshop
- Spacious Lounge
- Dining Room
- Entrance Hall and Hallway
- Office / 5th Bedroom
- Floored Loft Space
- Fitted Kitchen and Utility Room
- Family Bathroom
- 4 Large Bedrooms
Description
Andy Edwards and RE/MAX Property Marketing Centre are delighted to bring to the market this beautiful, semi-detached 5 bedroom family home situated in the much sought after area of Duddingston. The property comprises of a welcoming entrance area leading through a 2nd door to the main hallway, bright spacious lounge, dining room, office / 5th bedroom, W/C, kitchen and utility area, garage and workshop. The wide carpeted staircase leads past a bright 3/4 length window to 4 spacious bedrooms and a beautifully fitted family bathroom. The master bedroom has fully fitted mirror wardrobes and the other rooms have ample space for free-standing furniture. The large loft space is a fully floored area with lots of potential for an attic conversion, provided the correct consent and panning permission is obtained from Edinburgh City Council. Further benefits include gas central heating, double glazing, mature well kept front garden, walled border with fencing on top, double gates leading to the 2 car drive way, garage and extended workshop space. The rear large walled and well maintained mature garden is laid to lawn with border flower beds, a pond and patio area, summerhouse, garden hut and greenhouse. The location has many local amenities and super stores including Fort Kinnaird shopping area only a short walk away. For the commuter there is excellent accesses to the ring road and A1 South. Viewing is by appointment only and can be arranged by phoning Andy Edwards on .
EPC Rating: E
Entrance Vestibule
An area to bring people in from the weather before entering the main house, central light, mosaic floor tiles and a 2nd door with stain Glass window leading into the main house.
Reception Hall
5.39m x 2.62m
A bright entrance hallway leading to the lounge, dining room, office / 5th Bedroom, Kitchen, laundry and main staircase to the upper landing. The floor is of laminate, brightly decorated, central lighting and served by 3 GCH radiators.
Lounge
4.98m x 3.78m
A bright spacious family room with centrally featured fire place, gas fire, carpeted floor, central lighting, cornice featured ceiling, large double glazed window over looking the extensive rear garden, GCH radiator.
Dining Room
4.27m x 4.22m
A bright room with D/G bay window looking onto the front garden, central lighting, featured cornice ceiling, carpeted floor, centrally fitted fire place with fire. GCH radiator.
Bedroom 5/Office
4.51m x 3.37m
A bright sizable room previously used as an office but very suitable as a bedroom with W/C. Laminated flooring, central lighting, featured ceiling cornice, D/G Double Window overlooking front garden, GCH radiator.
Kitchen
2.9m x 2.66m
The functional fully fitted kitchen has floor and wall mounted units fully tiled floor, D/G window overlooking the extensive rear garden, stainless steel sink with draining board, gas hob and oven with stainless steel splash back and matching extractor hood. grey work top, white tiled splash back, central lighting.
Laundry
2.62m x 2.45m
The laundry room is situated next to the kitchen with easy access to the garden for drying.
WC
1.59m x 0.97m
A handy down stair's W/C with tiled floor and walls, D/G window white WC and matching hand sink, GCH radiator and central lighting.
Master Bedroom
4.98m x 3.72m
A large spacious room with D/G bay window over looking front garden. carpeted flooring, central lighting, cornice finished ceiling and GCH radiator.
Bedroom 2
4.27m x 3.72m
A spacious room with carpeted flooring, large D/G window overlooking the rear garden, full length built in mirrored wardrobes, central lighting, featured cornice, GCH radiator.
Bedroom 3
4.53m x 3.46m
A spacious room with large D/G window overlooking the front garden and driveway, carpeted flooring, central lighting, corniced ceiling, walk in wardrobe and GCH radiator.
Bedroom 4
3.33m x 2.08m
A spacious room with D/G window overlooking the front garden, carpeted flooring , central lighting, built-in wardrobe, corniced ceiling and GCH radiator.
Family Bathroom
2.89m x 1.79m
The family bathroom is a tastefully fully tiled room with built in floor units housing the white hand basin with matching W/C, the stylish bath has an over bath mains power shower and glass screen, light up mirror, designer radiator towel rail, central lighting and D/G window with opaque glass.
Front Garden
The front garden is easy kept area with stone chippings, mature borders housing well kept bushes and space for bedding plants.
Rear Garden
The rear garden is laid to lawn with bedding areas around the borders housing mature plants, bushes and trees are spread throughout, a feature pond is situated around the centre of the garden and the stone chipped BBQ area is close to the main house.
Parking - Garage
Leading from the front 3 car driveway, the garage is a concrete built structure with work space and electrical points. it leads through double doors to a further extended workshop area built of block stone it can also be entered from the side door of the main house.
Parking - Driveway
Large driveway laid to paving and stone chips.
- COUNCIL TAXA payment made to your local authority in order to pay for local services like schools, libraries, and refuse collection. The amount you pay depends on the value of the property.Read more about council Tax in our glossary page.
- Band: F
- PARKINGDetails of how and where vehicles can be parked, and any associated costs.Read more about parking in our glossary page.
- Garage,Driveway
- GARDENA property has access to an outdoor space, which could be private or shared.
- Rear garden,Front garden
- ACCESSIBILITYHow a property has been adapted to meet the needs of vulnerable or disabled individuals.Read more about accessibility in our glossary page.
- Ask agent
Duddingston Park South, Edinburgh, EH15
NEAREST STATIONS
Distances are straight line measurements from the centre of the postcode- Brunstane Station0.8 miles
- Newcraighall Station0.9 miles
- Musselburgh Station1.6 miles
About the agent
RE/MAX Property Marketing Centre, Bellshill
Willow House, Kestrel View, Strathclyde Business Park Bellshill ML4 3PB

Whether you are buying, or selling RE/MAX Property Marketing Centre Agents are dedicated to exceed your expectations and deliver exceptional results. Knowledge and experience is what separates RE/MAX Agents from the rest. Contact us now regarding your property journey.
Industry affiliations

Notes
Staying secure when looking for property
Ensure you're up to date with our latest advice on how to avoid fraud or scams when looking for property online.
Visit our security centre to find out moreDisclaimer - Property reference 9bec62a5-c457-4454-98fe-d742f1532b0e. The information displayed about this property comprises a property advertisement. Rightmove.co.uk makes no warranty as to the accuracy or completeness of the advertisement or any linked or associated information, and Rightmove has no control over the content. This property advertisement does not constitute property particulars. The information is provided and maintained by RE/MAX Property Marketing Centre, Bellshill. Please contact the selling agent or developer directly to obtain any information which may be available under the terms of The Energy Performance of Buildings (Certificates and Inspections) (England and Wales) Regulations 2007 or the Home Report if in relation to a residential property in Scotland.
*This is the average speed from the provider with the fastest broadband package available at this postcode. The average speed displayed is based on the download speeds of at least 50% of customers at peak time (8pm to 10pm). Fibre/cable services at the postcode are subject to availability and may differ between properties within a postcode. Speeds can be affected by a range of technical and environmental factors. The speed at the property may be lower than that listed above. You can check the estimated speed and confirm availability to a property prior to purchasing on the broadband provider's website. Providers may increase charges. The information is provided and maintained by Decision Technologies Limited. **This is indicative only and based on a 2-person household with multiple devices and simultaneous usage. Broadband performance is affected by multiple factors including number of occupants and devices, simultaneous usage, router range etc. For more information speak to your broadband provider.
Map data ©OpenStreetMap contributors.
