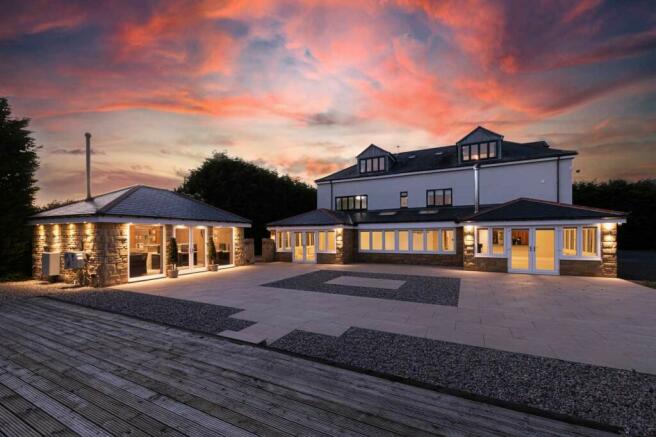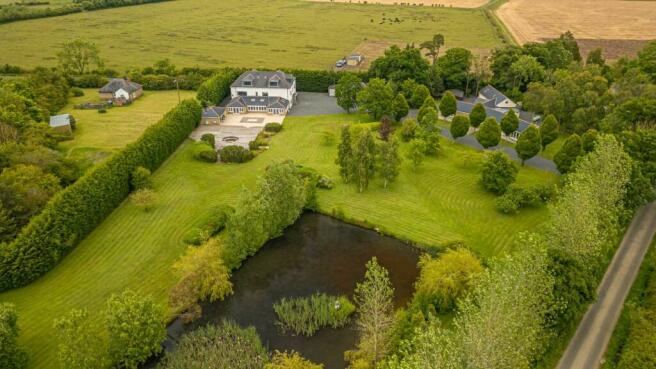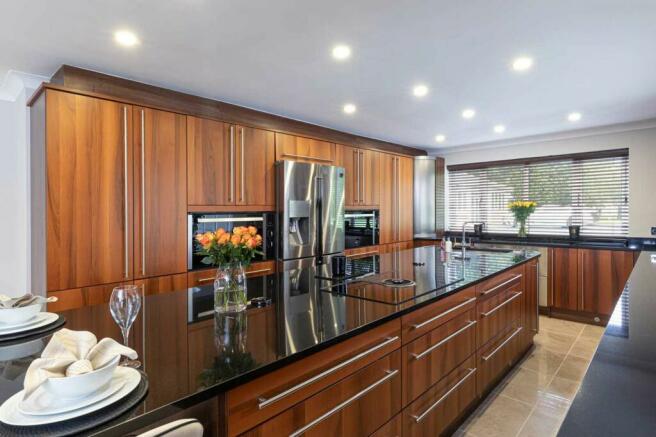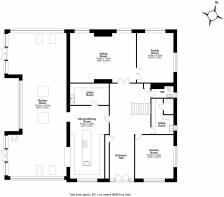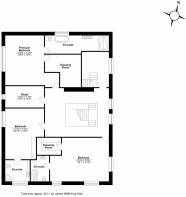
Woodside, Milbourne, Ponteland, Newcastle Upon Tyne

- PROPERTY TYPE
Detached
- BEDROOMS
5
- BATHROOMS
5
- SIZE
6,686 sq ft
621 sq m
- TENUREDescribes how you own a property. There are different types of tenure - freehold, leasehold, and commonhold.Read more about tenure in our glossary page.
Freehold
Key features
- Beautiful gardens with lake
- Recently renovated
- Detached Bar and Gym
- Substantial 3-Bed Annexe
- Approximate 7-acre plot
- Sought-after location
Description
Accommodation in Brief
Main House
Entrance Hall | Kitchen/Dining Room | Sitting Room | Family Room | Cinema Room | Utility Room | WC | Garden Room | Principal Bedroom with En-suite and Dressing Room | Four Further Bedrooms with En-suite Bathrooms | Study | Two Further Dressing Rooms
Detached Gym and Bar
Gym | Kitchen/Bar
Annexe
Hall | Kitchen/Dining/Living Area | Garden Room | Principal Bedroom with En-suite Shower Room | Two Further Bedrooms | Shower Room | Bathroom | Workshop
The Property
Woodside is a substantial, modernised country house set within approximately 7 acres of picturesque land, just 2 miles from the sought-after village of Ponteland. Recently undergoing comprehensive renovation, this impressive property features a beautifully updated main house with a detached bar and gym, along with a similarly well-appointed, substantial three-bedroom annexe known as "The Bungalow." A standout feature of the property is the expansive formal gardens, which lead to a serene lake, meadows, orchard, and woodland beyond. The property's generous size and prime location near Ponteland make it a unique offering—it is rare to find a plot of this magnitude in such a highly sought-after area.
The Main House
Woodside’s interior has been updated to a very high standard, featuring a luxurious interior complemented by a wide array of amenities. Sharp, modern décor characterises the main living areas of the property, with a thoughtfully considered layout throughout. The grand entrance hall welcomes you into the home and leads to the property’s various reception rooms. On the ground floor, a spacious sitting room and adjacent family room provide ample area to relax.
The kitchen is spacious and beautifully appointed, featuring a variety of high-end appliances, ample cabinetry, a kitchen island, granite worktops, and a breakfast bar that connects to a wonderfully bright and expansive garden room. This garden room, running the length of the main house, is ideal for large functions and entertaining guests, but also a great space for family living. It is flooded with natural light through windows that wrap around the room, offering excellent views of the formal gardens. Adjoining the kitchen is a fully fitted utility room with a washer and dryer. An added luxury is the fully equipped cinema room, featuring a state-of-the-art projector, modern sound system, and comfortable cinema-style seating.
Ascending the grand central staircase, five well-appointed bedrooms are spread across the remaining two floors. The principal bedroom is a luxurious retreat, featuring plush carpeting and tasteful neutral décor. Consistent with the home’s uncompromising luxurious standards, all five bedrooms benefit from their own modern ensuite facilities with high-end finishes, with three of the five enjoying their own private dressing rooms as well.
The Bungalow
The Bungalow is a remarkable three-bedroom annexe, offering spacious and versatile living areas with significant income potential as a separate letting.
Upon entering through the welcoming porch, you are greeted by an expansive open-plan kitchen, dining, and living area. This modern space is air conditioned and flooded with natural light from large windows and patio doors, providing seamless access to the garden. The high-end kitchen features granite countertops, integrated appliances, and a large island with seating, perfect for entertaining.
Adjacent to the main living area is the bright and airy garden room, perfect for relaxation. This versatile space can serve as an additional living area, office, or sunroom. Practicality is ensured with a utility room and a boiler room, providing ample storage and keeping the main living areas clutter-free.
The principal bedroom is generously sized, with large, fitted wardrobes, a ceiling fan, air conditioning and direct access to the garden, making it a perfect retreat. It also includes an en-suite shower room for added convenience. The first-floor houses two additional spacious bedrooms, ideal for guests or family members.
Externally
Woodside is as impressive outside as it is within, featuring an attractive array of external amenities and various areas to relax. Expansive patios and decking with sunken seating provide ample space to entertain guests. The detached gym is a useful addition, however, should the need arise, this could also be utilised for other purposes. The detached bar area offers a perfect setting for social gatherings, complete with cold running water, mains electricity, air-conditioning, a rustic wood-fired oven, a modern bar, and comfortable seating.
The property boasts a sweeping driveway with lined lighting, leading to a carport and ample parking spaces to accommodate guests and residents.
Woodside's garden is a captivating blend of formal gardens and natural beauty, stretching over 7.155 acres. The front garden features meticulously maintained lawns, interspersed with mature trees and seasonal flowers, creating a vibrant display throughout the year.
As you wander through the formal gardens, a serene lake becomes a focal point of the estate. This peaceful water feature is bordered by meadows, providing a sense of privacy and seclusion. Beyond the lake, the gardens give way to further meadows and woodland, offering a quiet escape from the busier areas of the property. A greenhouse near the lake caters to gardening enthusiasts, providing year-round opportunities for cultivating plants, flowers, and vegetables.
Local Information
Woodside is a charming property located near Milbourne, just 2 miles outside of Ponteland. Ponteland is a popular, historic village near Newcastle with notable landmarks such as the medieval St Mary’s Church and the scenic village green. The village provides an excellent range of day-to-day amenities, including newsagents, grocery stores, public houses, highly regarded restaurants and bistros, boutiques, and various local businesses. Additionally, there are numerous sports clubs and a well-equipped leisure centre within the village.
Within easy reach of Woodside, Ponteland offers a selection of first, middle, and senior schools, catering to a range of educational needs. Furthermore, there are several esteemed private schools in nearby Newcastle. The area is well-served by professional services and hospitals, and provides access to a wealth of cultural, recreational, and shopping facilities in Newcastle.
For the commuter, Woodside is conveniently situated with easy access to Newcastle and beyond, thanks to the nearby A1 and A69. Newcastle Central Station offers mainline services to major UK cities both north and south, and Newcastle International Airport is also close by, ensuring excellent transport links for both domestic and international travel.
Approximate Mileages
Ponteland Village Centre 1.5 miles | Newcastle International Airport 3.6 miles | Newcastle City Centre 10.4 miles | Corbridge 14.8 miles | Morpeth 12.2 miles | Hexham 21.4 miles
Services
Both properties are serviced by separate sewage treatment plants.
Woodside:
Mains electricity and water. Three phase electricity supply with one main metre.
Central heating supplied via a pellet biomass system installed in 2015.
Internet is supplied via Starlink (satellite) with a Deco mesh wifi network.
The Bungalow:
Mains electricity and water.
Central heating for The Bungalow is via an LPG boiler, installed around 2009.
Internet is supplied via a 3G router which requires a pay monthly SIM card – Deco mesh wifi network.
Wayleaves, Easements & Rights of Way
The property is being sold subject to all existing wayleaves, easements and rights of way, whether or not specified within the sales particulars.
Agents Note to Purchasers
We strive to ensure all property details are accurate, however, they are not to be relied upon as statements of representation or fact and do not constitute or form part of an offer or any contract. All measurements and floor plans have been prepared as a guide only. All services, systems and appliances listed in the details have not been tested by us and no guarantee is given to their operating ability or efficiency. Please be advised that some information may be awaiting vendor approval.
Submitting an Offer
Please note that all offers will require financial verification including mortgage agreement in principle, proof of deposit funds, proof of available cash and full chain details including selling agents and solicitors down the chain. To comply with Money Laundering Regulations, we require proof of identification from all buyers before acceptance letters are sent and solicitors can be instructed.
EPC Rating: E
Brochures
Brochure 1- COUNCIL TAXA payment made to your local authority in order to pay for local services like schools, libraries, and refuse collection. The amount you pay depends on the value of the property.Read more about council Tax in our glossary page.
- Band: G
- PARKINGDetails of how and where vehicles can be parked, and any associated costs.Read more about parking in our glossary page.
- Yes
- GARDENA property has access to an outdoor space, which could be private or shared.
- Private garden
- ACCESSIBILITYHow a property has been adapted to meet the needs of vulnerable or disabled individuals.Read more about accessibility in our glossary page.
- Ask agent
Energy performance certificate - ask agent
Woodside, Milbourne, Ponteland, Newcastle Upon Tyne
NEAREST STATIONS
Distances are straight line measurements from the centre of the postcode- Newcastle Airport Tram Stop3.2 miles
- Callerton Parkway Metro Station3.8 miles
- Bank Foot Metro Station5.1 miles
About the agent
Specialists in the marketing of individual properties throughout the North of England & Scottish Borders.
Finest Properties is a modern and innovative estate agency, here to assist you with all your property requirements. We are an independent estate agency with one goal, which is to satisfy our clients. As a result we regularly receive repeat business and recommendations; our clients are our best advertisement.
How we are different...We kno
Notes
Staying secure when looking for property
Ensure you're up to date with our latest advice on how to avoid fraud or scams when looking for property online.
Visit our security centre to find out moreDisclaimer - Property reference 579e9cb7-f8ae-482c-98c6-7ced66066d3a. The information displayed about this property comprises a property advertisement. Rightmove.co.uk makes no warranty as to the accuracy or completeness of the advertisement or any linked or associated information, and Rightmove has no control over the content. This property advertisement does not constitute property particulars. The information is provided and maintained by Finest Properties, Corbridge. Please contact the selling agent or developer directly to obtain any information which may be available under the terms of The Energy Performance of Buildings (Certificates and Inspections) (England and Wales) Regulations 2007 or the Home Report if in relation to a residential property in Scotland.
*This is the average speed from the provider with the fastest broadband package available at this postcode. The average speed displayed is based on the download speeds of at least 50% of customers at peak time (8pm to 10pm). Fibre/cable services at the postcode are subject to availability and may differ between properties within a postcode. Speeds can be affected by a range of technical and environmental factors. The speed at the property may be lower than that listed above. You can check the estimated speed and confirm availability to a property prior to purchasing on the broadband provider's website. Providers may increase charges. The information is provided and maintained by Decision Technologies Limited. **This is indicative only and based on a 2-person household with multiple devices and simultaneous usage. Broadband performance is affected by multiple factors including number of occupants and devices, simultaneous usage, router range etc. For more information speak to your broadband provider.
Map data ©OpenStreetMap contributors.
