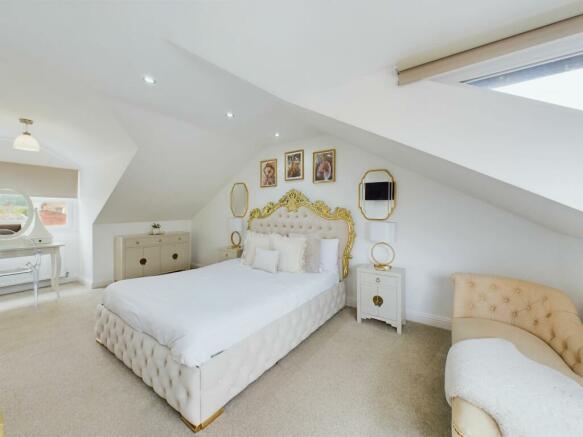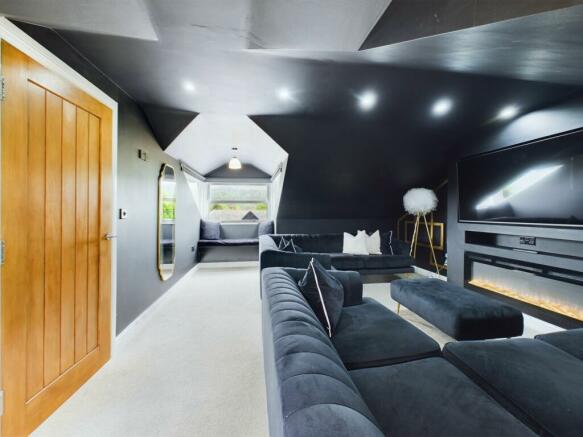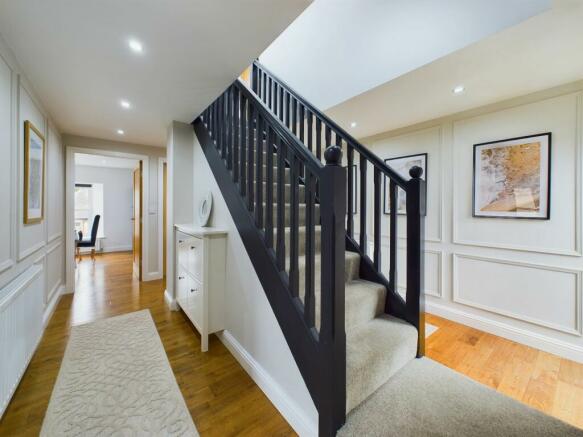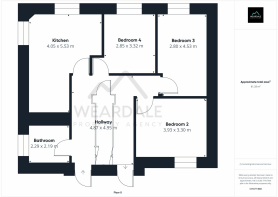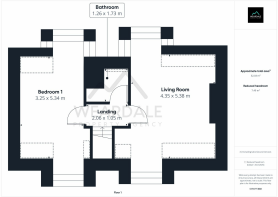Penthouse apartment, Front Street, Stanhope

- PROPERTY TYPE
Apartment
- BEDROOMS
4
- BATHROOMS
2
- SIZE
1,432 sq ft
133 sq m
Key features
- 4 bedroom penthouse apartment
- 1 of 3 apartments available, all are offered for sale separately or can be bought collectively as a going concern for £800,000
- Leasehold with the benefit of a 999 year lease
- Use of the communal garden PLUS private balcony
- Oak internal doors throughout
- Lounge/ cinema room
- High specification kitchen and bathrooms
- Immaculately presented with uPVC sash style windows
Description
New to the market, an immaculately presented 4 bedroom penthouse apartment complete with shared use of the communal courtyard garden PLUS a private balcony. This fantastic apartment is 1 of 3 available, which are all for sale separately or could be purchased collectively as a going concern for £800,000, the apartments are currently run as successful holiday lets, the website for the holiday let business is here apartment is being offered for leasehold sale with the benefit of a 999 year lease and boasts oak internal doors, uPVC windows, wooden floors and a high specification finish throughout.
The accommodation in brief is spread across 2 floors and comprises of 4 double bedrooms all boasting neutral and tasteful decoration and ample space for free standing storage furniture, 2 well appointed and high specification bathrooms, a large and elegant living room with bar area and media wall with electric fireplace and a spacious quality kitchen/ dining room with integrated appliances and quartz worktops. Externally the property benefits from the use of the communal courtyard garden and also has the benefit of a private decked balcony ideal for outdoor seating.
EPC Rating: C
Hallway
4.87m x 4.95m
Upon entering the penthouse apartment you will find yourself in a bright, spacious and well appointed hallway with a central staircase leading to bedroom 1, the second bathroom and living room. The hallway benefits from neutral and tasteful decoration with panelled walls, wood floors, spotlights, an inbuilt understairs storage cupboard and external access onto the property's private balcony.
Kitchen/ dining room
4.05m x 5.53m
Accessed directly via the hallway is the kitchen/ dining room which is a spacious and bright room with 2 large uPVC sash style windows with deep sills. The kitchen provides a good range of over - under storage cabinets with solid quartz worktops, tiled floors, spotlights, breakfast bar seating, space for a free standing fridge and integrated appliances including; dish washer, washing machine, freezer, oven, hob and cooker hood. The dining area of the room benefits from wood floors and ample space to accommodate a family dining table.
Bedroom 2
3.93m x 3.3m
Accessed directly via the hallway is bedroom 2 which is a generously proportioned and bright double bedroom that benefits from a large uPVC sash style window with deep sill, neutral decoration and ample space for free standing storage furniture.
Bedroom 3
2.8m x 4.53m
Accessed directly via the hallway is bedroom 3 which is a spacious and bright double bedroom with the benefit of a large uPVC sash style window with deep sill, neutral decoration and ample space for free standing storage furniture.
Bedroom 4
2.85m x 3.32m
Accessed directly via the hallway is bedroom 4 which is a bright and spacious bedroom which is currently configured as a twin but could easily accommodate a double bed. The bedroom benefits from a uPVC sash style window with deep sill, wood floors and ample space for free standing storage furniture.
Bathroom
2.29m x 2.19m
Accessed directly off the hallway is the property's primary bathroom which provides a 3 piece bathroom suite including; a bath with overhead rainfall shower, hand wash basin with under sink storage and WC. The high specification finish of the bathroom is further enhanced by full height tiled walls, tiled floors, uPVC window with deep sill, spotlights and a heated towel rail.
Landing
2.06m x 1.05m
The central staircase leads to the first floor landing of the Penthouse apartment which provides access to bedroom 1, a second bathroom and the living room. The landing is neutrally decorated and benefits from spotlights plus a roof light flooding the space with natural light.
Living room
4.35m x 5.38m
Accessed directly via the landing is the living room which is large and elegant space, the living room benefits from dual aspect to both the front and rear of the property via uPVC dormer windows, one with a window seat and panoramic views and the other with bar area style seating, an inbuilt media wall with electric fireplace plus space to accommodate a 65" tv, a cocktail bar area with LVT floor tiles and ample space for free standing furniture.
Bedroom 1
3.25m x 5.34m
Accessed directly via the landing is bedroom 1, which is a bright and large double bedroom with the benefit of dual aspect to both the front and rear of the property via uPVC dormer windows with one featuring a window seat and panoramic views. The bedroom boasts neutral decoration, an inbuilt storage cupboard, spotlights and ample space for free standing storage furniture.
Bathroom
1.26m x 1.73m
The first floor penthouse bathroom is accessed directly via the landing and provides a 3 piece bathroom suite including; shower cubicle with rainfall shower, hand wash basin with under sink storage and a WC. The high specification finish of the bathroom is further enhanced by full height tiled walls, tiled floors, roof light, spotlights and a heated towel rail.
Communal Garden
The property has the benefit of a communal courtyard garden area, which the 3 individual apartments would have the benefit of use of and offers space for outdoor seating and entertaining.
Balcony
The penthouse has the benefit of a small private balcony, solely for use by the owners of the apartment, which is accessed directly via the hallway. The balcony is decked and offers an enclosed area for outdoor seating.
- COUNCIL TAXA payment made to your local authority in order to pay for local services like schools, libraries, and refuse collection. The amount you pay depends on the value of the property.Read more about council Tax in our glossary page.
- Ask agent
- PARKINGDetails of how and where vehicles can be parked, and any associated costs.Read more about parking in our glossary page.
- Ask agent
- GARDENA property has access to an outdoor space, which could be private or shared.
- Communal garden
- ACCESSIBILITYHow a property has been adapted to meet the needs of vulnerable or disabled individuals.Read more about accessibility in our glossary page.
- Ask agent
Penthouse apartment, Front Street, Stanhope
NEAREST STATIONS
Distances are straight line measurements from the centre of the postcode- Riding Mill Station14.1 miles
About the agent
At Weardale Property Agency, we pride ourselves on our extensive local knowledge of the Weardale area and the unique properties found here. We provide a customer-centric approach, understanding what exceptional customer service really looks like, and how hard it can be to find.
When you choose to work with Weardale Property Agency, you will have the benefit of having your own dedicated agent by your side from start to finish. We believe in building strong relationships with our clients
Industry affiliations

Notes
Staying secure when looking for property
Ensure you're up to date with our latest advice on how to avoid fraud or scams when looking for property online.
Visit our security centre to find out moreDisclaimer - Property reference 1a7d0df4-5abd-4a88-8c04-5477dc1b3576. The information displayed about this property comprises a property advertisement. Rightmove.co.uk makes no warranty as to the accuracy or completeness of the advertisement or any linked or associated information, and Rightmove has no control over the content. This property advertisement does not constitute property particulars. The information is provided and maintained by Weardale Property Agency, Wolsingham. Please contact the selling agent or developer directly to obtain any information which may be available under the terms of The Energy Performance of Buildings (Certificates and Inspections) (England and Wales) Regulations 2007 or the Home Report if in relation to a residential property in Scotland.
*This is the average speed from the provider with the fastest broadband package available at this postcode. The average speed displayed is based on the download speeds of at least 50% of customers at peak time (8pm to 10pm). Fibre/cable services at the postcode are subject to availability and may differ between properties within a postcode. Speeds can be affected by a range of technical and environmental factors. The speed at the property may be lower than that listed above. You can check the estimated speed and confirm availability to a property prior to purchasing on the broadband provider's website. Providers may increase charges. The information is provided and maintained by Decision Technologies Limited. **This is indicative only and based on a 2-person household with multiple devices and simultaneous usage. Broadband performance is affected by multiple factors including number of occupants and devices, simultaneous usage, router range etc. For more information speak to your broadband provider.
Map data ©OpenStreetMap contributors.
