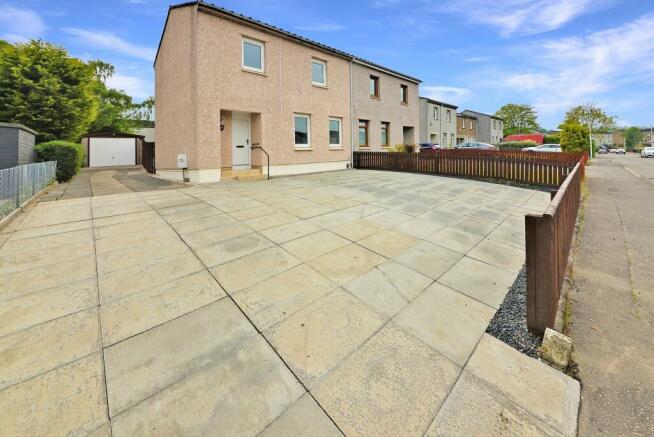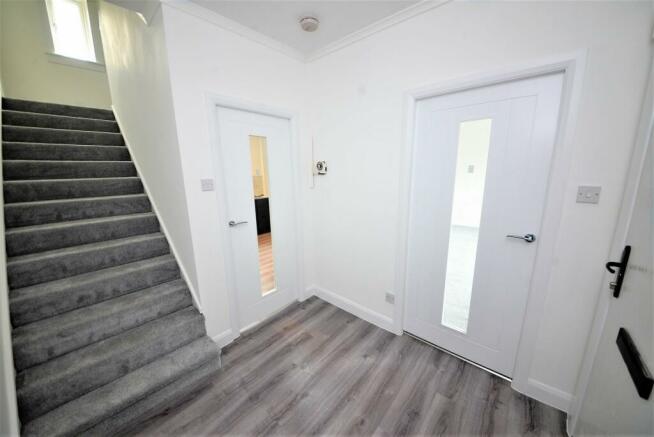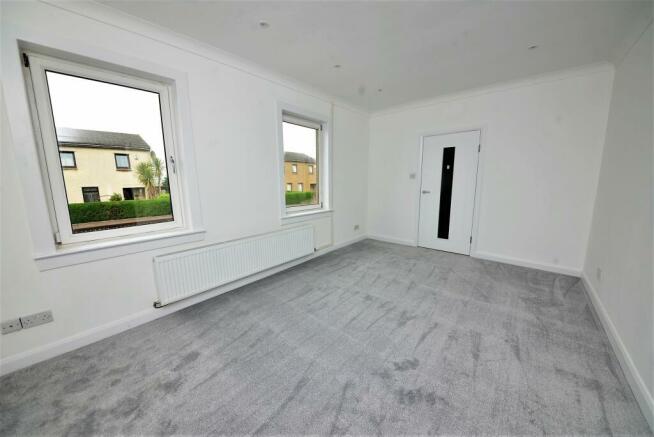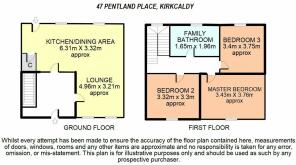
Pentland Place, Kirkcaldy, KY2

- PROPERTY TYPE
Semi-Detached
- BEDROOMS
3
- BATHROOMS
1
- SIZE
Ask agent
- TENUREDescribes how you own a property. There are different types of tenure - freehold, leasehold, and commonhold.Read more about tenure in our glossary page.
Ask agent
Key features
- NEW KITCHEN
- COUNCIL TAX - C
- LARGE DRIVEWAY
- NEW MODERN FAMILY BATHROOM
- EPC - D
- GARDEN GROUNDS
- FULLY RENOVATED!
- THREE DOUBLE BEDROOMS
Description
Stunning 3 bedroom semi detached newly renovated family home with large driveway and single garage.
RE/MAX Professionals are delighted to bring to the market this stunning 3 bedroom semi-detached house, which has been newly renovated to a very high standard with modern high end finishes throughout. The property boasts bright and spacious living accommodation throughout and benefits from a single garage and large driveway. Situated in the popular area of Sauchenbush in Kirkcaldy, it would be the perfect home for a family. Call us today to arrange your viewing!
Accommodation Comprises:
Ground Floor – Entrance Hall, Lounge, Kitchen/ Dining Room
First Floor – First floor Landing, Master Bedroom, Bedroom 2, Bedroom 3, Family bathroom
Externally – Gardens to rear. Large Driveway, single garage, Timber shed
EPC Rating: D
FIRST FLOOR LANDING
Carpeted stairs leading to first floor landing with carpeted flooring, giving access to 3 double bedrooms and family bathroom.
MASTER BEDROOM
Dimensions: 11' 3'' x 12' 4'' (3.43m x 3.76m). Master bedroom with double glazed UPVC window formation overlooking the front of the property. Carpeted flooring. Wall radiator. Bright and spacious space. Built-in mirrored wardrobes.
BEDROOM 2
Dimensions: 11' 2'' x 12' 4'' (3.4m x 3.75m). Bedroom 2 with double glazed window UPVC formation overlooking the front of the property. Wall radiator. Built-in storage cupboard. Carpeted flooring.
KITCHEN/ DINING ROOM
Dimensions: 20' 8'' x 10' 11'' (6.31m x 3.32m). Newly fitted kitchen with a mixture of wall mounted and floor standing colour co-ordinated storage units incorporating ample work-top surfaces. Built in microwave, oven and dishwasher. Electric hob and hood. Vinyl flooring. Wall radiators. Double glazed UPVC window formation overlooking the rear of the property. Access through to rear vestibule with storage cupboard and UPVC door giving access to the rear of the property.
GARDEN GROUNDS
The property boasts garden grounds front and rear with large driveway at front and rear consisting of areas laid to lawn and paved areas. Single garage. Timber shed and fence surround.
INFORMATION
These particulars are prepared on the basis of information provided by our clients. We have not tested the electrical system or any electrical appliances, nor where applicable, any central heating system. All sizes are recorded by electronic tape measurement to give an indicative, approximate size only. Prospective purchasers should make their own enquiries – no warranty is given or implied. This schedule is not intended to, and does not form any contract.
LOUNGE
Dimensions: 16' 3'' x 10' 6'' (4.96m x 3.21m). Lounge with two double glazed UPVC window formations overlooking the front of the property. Carpeted flooring. Wall radiator. Access to kitchen/ dining room.
BEDROOM 3
Dimensions: 10' 11'' x 10' 10'' (3.32m x 3.3m). Bedroom 3 with double glazed window UPVC formation overlooking the rear of the property. Built-in mirrored wardrobes. Carpeted flooring. Wall radiator.
SITUATION
The coastal town of Kirkcaldy has a wide range of services including shopping, banking, schools and a host of recreational facilities such as Beveridge Park and the Adam Smith Theatre. For the commuter Kirkcaldy boasts a mainline train station and the A92 road link giving access to Edinburgh and all major local towns.
FAMILY BATHROOM
Dimensions: 5' 5'' x 6' 5'' (1.65m x 1.96m). Newly fitted modern family bathroom fitted with a 3-piece suite comprising: Low-level WC, vanity wash hand basin and bath with overhead shower. Tiled wall surround. Vinyl flooring. Double glazed opaque UPVC window formation overlooking the rear of the property.
ENTRANCE HALL
The property is accessed through a UPVC door into entrance hallway. Laminate flooring. Wall radiator. Access through to lounge. Carpeted stair-rise leading to first floor level.
- COUNCIL TAXA payment made to your local authority in order to pay for local services like schools, libraries, and refuse collection. The amount you pay depends on the value of the property.Read more about council Tax in our glossary page.
- Ask agent
- PARKINGDetails of how and where vehicles can be parked, and any associated costs.Read more about parking in our glossary page.
- Yes
- GARDENA property has access to an outdoor space, which could be private or shared.
- Yes
- ACCESSIBILITYHow a property has been adapted to meet the needs of vulnerable or disabled individuals.Read more about accessibility in our glossary page.
- Ask agent
Energy performance certificate - ask agent
Pentland Place, Kirkcaldy, KY2
NEAREST STATIONS
Distances are straight line measurements from the centre of the postcode- Kirkcaldy Station0.8 miles
- Glenrothes with Thornton Station3.2 miles
- Cardenden Station3.5 miles
About the agent
RE/MAX Professionals have been operating as Estate Agents and Letting Agents in Glenrothes for over 10 years and are well known in the area. We offer a personal and friendly service to buyers, sellers, landlords and tenants and are dedicated to exceed your expectations and deliver results. Our award winning estate agency and lettings team strive to maintain a high standard of competence and professionalism.
We keep in regular contact with sellers and provide honest feedback on viewings.
Industry affiliations


Notes
Staying secure when looking for property
Ensure you're up to date with our latest advice on how to avoid fraud or scams when looking for property online.
Visit our security centre to find out moreDisclaimer - Property reference 9c187b6a-db2b-4a82-8967-316503e3f0aa. The information displayed about this property comprises a property advertisement. Rightmove.co.uk makes no warranty as to the accuracy or completeness of the advertisement or any linked or associated information, and Rightmove has no control over the content. This property advertisement does not constitute property particulars. The information is provided and maintained by Remax Professionals, Kirkcaldy. Please contact the selling agent or developer directly to obtain any information which may be available under the terms of The Energy Performance of Buildings (Certificates and Inspections) (England and Wales) Regulations 2007 or the Home Report if in relation to a residential property in Scotland.
*This is the average speed from the provider with the fastest broadband package available at this postcode. The average speed displayed is based on the download speeds of at least 50% of customers at peak time (8pm to 10pm). Fibre/cable services at the postcode are subject to availability and may differ between properties within a postcode. Speeds can be affected by a range of technical and environmental factors. The speed at the property may be lower than that listed above. You can check the estimated speed and confirm availability to a property prior to purchasing on the broadband provider's website. Providers may increase charges. The information is provided and maintained by Decision Technologies Limited. **This is indicative only and based on a 2-person household with multiple devices and simultaneous usage. Broadband performance is affected by multiple factors including number of occupants and devices, simultaneous usage, router range etc. For more information speak to your broadband provider.
Map data ©OpenStreetMap contributors.





