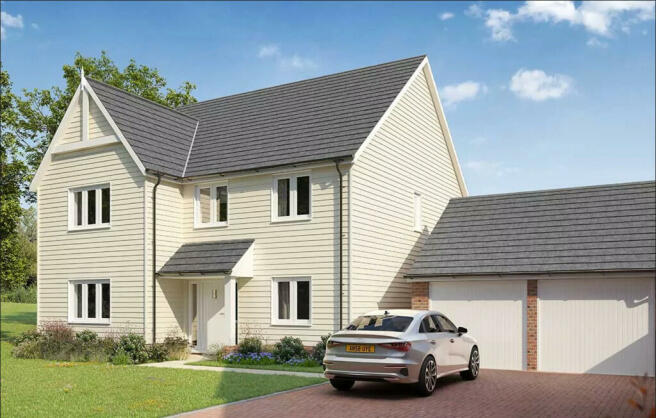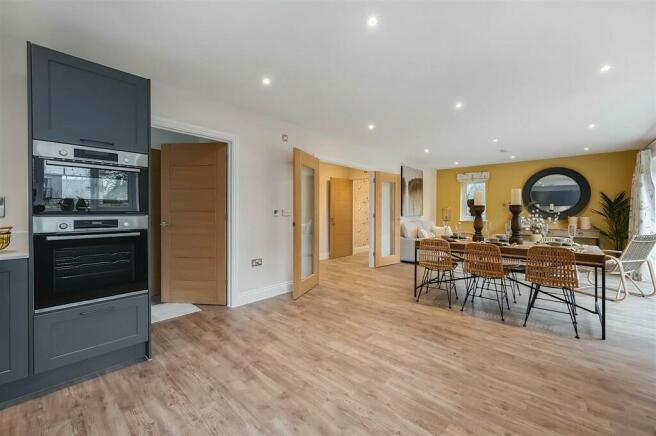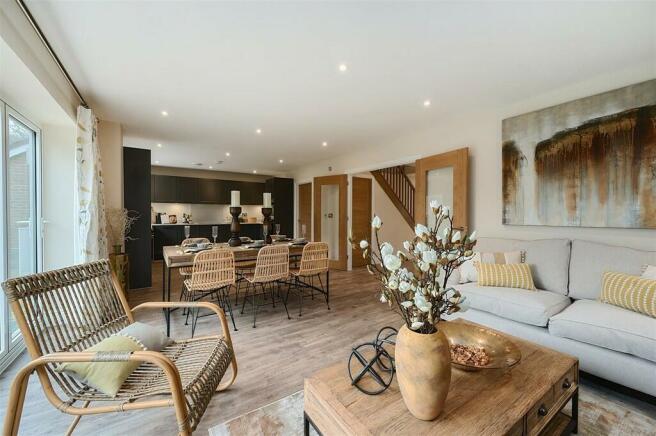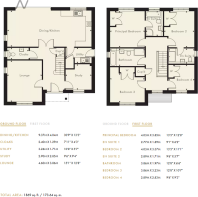
Spring Bank, Haywards Heath

- PROPERTY TYPE
Detached
- BEDROOMS
4
- BATHROOMS
3
- SIZE
1,869 sq ft
174 sq m
- TENUREDescribes how you own a property. There are different types of tenure - freehold, leasehold, and commonhold.Read more about tenure in our glossary page.
Freehold
Key features
- Open Plan Kitchen/Dining/Family Space
- Separate Living Room
- Utility Room
- Turnkey Family Home
- *SHOW HOME NOW OPEN
- AVAILABLE IMMEDIATELY
- Double Garage & Driveway Parking
- Countryside Location – Easy London Connections
- ** LANDSCAPE GARDEN INCENTIVE
- ***PART EXCHANGE AVAILABLE
Description
LIVING AT SPRING BANK A unique collection of 20 homes, the impressive development at Spring Bank is itself situated on the doorstep of the stunning Sussex Downs, providing fabulous countryside for outdoor pursuits and a lovely environment to enjoy the surrounding scenery. With a number of popular local villages nearby, there's always a country pub to visit too.
The bustling town of Haywards Heath located nearby offers a wealth of amenities including a wide choice of restaurants and bars, a community leisure centre, a community theatre, Waitrose and Sainsbury's and many other high street retailers. Brighton is just a 30-minute drive away from the development, an ideal place for a day by the sea and a meander through the eclectic shops in The Lanes. Haywards Heath mainline railway station provides brilliant commuter links with direct routes to London within 50 minutes and Brighton in 20. There's also a great road network close by.
PROPERTY The front door of this stylish double fronted 4 Bedroom 3 Bathroom Detached family home opens into the Hallway which houses the convenient downstairs Cloakroom, useful understairs storage Cupboard and oak spindled/handrailed staircase. Double doors lead through to the impressive open plan Kitchen/Dining/Family space which offers a range of handcrafted shaker timber floor and wall mounted units and Silestone worktops, upstand, and splashback. Integrated Bosch kitchen appliances include a multifunctional oven, microwave combi oven, and induction hob. The kitchen also houses an integrated fridge, freezer, dishwasher, and wine cooler.
A door leads through to the separate Utility room complete with high pressure laminate flooring, stainless steel sink, housing for both washing machine and tumble dryer, shaker style storage cupboards and a side door leading to the garden.
The stunning Dining/Family area offers an additional social space perfect for a growing family and benefits from bi-fold doors leading directly to the private rear garden.
A door from the hallway leads through to the double aspect Living Room, which offers a separate reception/social space flooded with natural light. A door from the hallway leads to a private study which completes the downstairs accommodation.
Once upstairs, you will find the four double Bedrooms all situated off a natural light flooded galleried landing, and all of which provide built-in Hammond Shaker-style wardrobes, plus ample space for free standing furniture. The Principal Bedroom boasts a stylish ensuite with both Bathtub and walk in Shower. Bedroom Two, which has an ensuite bathroom with large walk-in shower, and the Family Bathroom, which houses both Bathtub and Shower, are finished with Premium Branded Sanitary Ware, Demister Mirrors and in a contemporary style. Heated electric chrome towel rails are provided in all bathrooms and ensuites.
An air-source heat pump provides underfloor heating to the ground floor, with each room housing a thermostatic control, and radiators on the upper floor. All homes at Spring Bank have photovoltaic (PV) solar panels.
OUTSIDE The garage houses a double power socket and electric car charging point (IP65 rated). This new build property comes with external tap and power socket, paved patio and paths, landscaping on front areas and turf on both front and rear gardens, and security lighting.
ADDITIONAL INFORMATION SAVE ON AVERAGE £2,200† ON YOUR ENERGY BILLS IN A NEW ENERGY EFFICIENT SIGMA HOME †Indicative figures, based on HBF "Watt a Save", published April 2024.
**Landscape garden incentive not to be used in conjunction with any other offer.
***Part Exchange available on selected plots only. T&C's apply. When you buy a new home from Sigma Homes you can be safe in the knowledge that it is built to a very high standard of design and quality, covered by a 10-year ICW warranty, has low environmental impact, and that you will enjoy an exceptional customer experience.
TENURE: Freehold
Council Tax Band: TBC
SERVICE CHARGE: Please note there is an estimated Estate Management Charge of £674 per annum.
AGENTS NOTE We strongly advise any intending purchaser to verify the above with their legal representative prior to committing to a purchase. The above information has been supplied to us by our clients/managing agents in good faith, but we have not necessarily had sight of any formal documentation relating to the above.
Brochures
Sigma Homes Devel...Property Brochure- COUNCIL TAXA payment made to your local authority in order to pay for local services like schools, libraries, and refuse collection. The amount you pay depends on the value of the property.Read more about council Tax in our glossary page.
- Ask agent
- PARKINGDetails of how and where vehicles can be parked, and any associated costs.Read more about parking in our glossary page.
- Garage,Off street
- GARDENA property has access to an outdoor space, which could be private or shared.
- Yes
- ACCESSIBILITYHow a property has been adapted to meet the needs of vulnerable or disabled individuals.Read more about accessibility in our glossary page.
- Ask agent
Energy performance certificate - ask agent
Spring Bank, Haywards Heath
NEAREST STATIONS
Distances are straight line measurements from the centre of the postcode- Haywards Heath Station1.8 miles
- Wivelsfield Station1.6 miles
- Burgess Hill Station2.3 miles
About the agent
AWARD WINNING ESTATE AGENCY
BROCK TAYLOR has been voted best agent in West Sussex for 11 consecutive years and has branches in Haywards Heath & Horsham. The company offers FREE VALUATIONS advice for residential sales, lettings, land & new homes, from an experienced team of property professionals. With over 200 5 STAR Google reviews you can be assured that this independent, family owned business offers a high level of customer service, combined wit
Industry affiliations

Notes
Staying secure when looking for property
Ensure you're up to date with our latest advice on how to avoid fraud or scams when looking for property online.
Visit our security centre to find out moreDisclaimer - Property reference 100430012319. The information displayed about this property comprises a property advertisement. Rightmove.co.uk makes no warranty as to the accuracy or completeness of the advertisement or any linked or associated information, and Rightmove has no control over the content. This property advertisement does not constitute property particulars. The information is provided and maintained by Brock Taylor, Haywards Heath. Please contact the selling agent or developer directly to obtain any information which may be available under the terms of The Energy Performance of Buildings (Certificates and Inspections) (England and Wales) Regulations 2007 or the Home Report if in relation to a residential property in Scotland.
*This is the average speed from the provider with the fastest broadband package available at this postcode. The average speed displayed is based on the download speeds of at least 50% of customers at peak time (8pm to 10pm). Fibre/cable services at the postcode are subject to availability and may differ between properties within a postcode. Speeds can be affected by a range of technical and environmental factors. The speed at the property may be lower than that listed above. You can check the estimated speed and confirm availability to a property prior to purchasing on the broadband provider's website. Providers may increase charges. The information is provided and maintained by Decision Technologies Limited. **This is indicative only and based on a 2-person household with multiple devices and simultaneous usage. Broadband performance is affected by multiple factors including number of occupants and devices, simultaneous usage, router range etc. For more information speak to your broadband provider.
Map data ©OpenStreetMap contributors.





