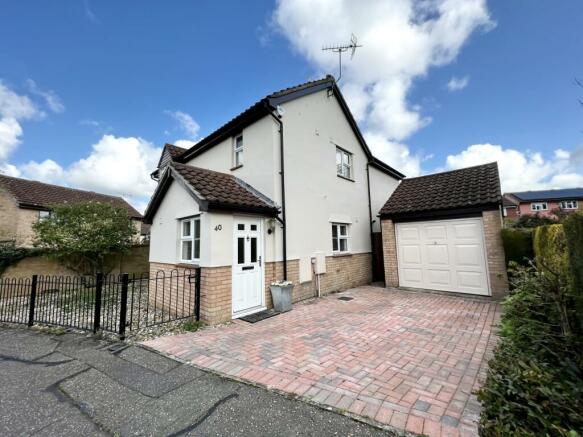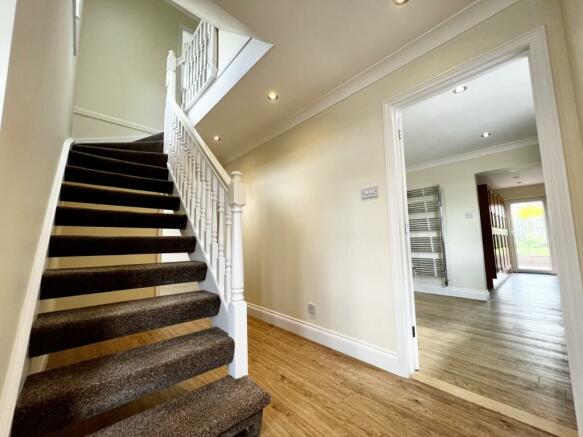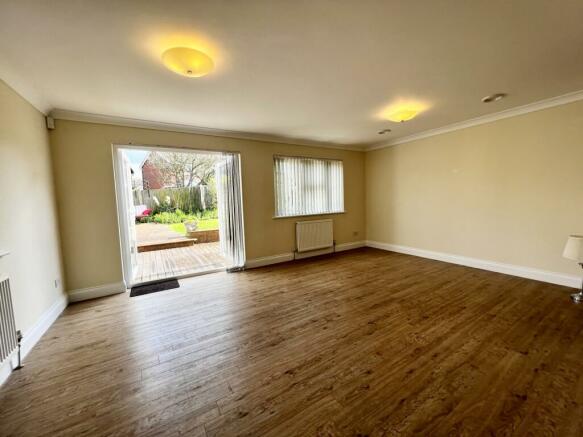Shrublands, Saffron Walden, Essex, CB10

Letting details
- Let available date:
- Now
- Deposit:
- £2,200A deposit provides security for a landlord against damage, or unpaid rent by a tenant.Read more about deposit in our glossary page.
- Min. Tenancy:
- Ask agent How long the landlord offers to let the property for.Read more about tenancy length in our glossary page.
- Let type:
- Long term
- Furnish type:
- Unfurnished
- Council Tax:
- Ask agent
- PROPERTY TYPE
Detached
- BEDROOMS
4
- BATHROOMS
2
- SIZE
Ask agent
Key features
- Extended to the rear
- Four bedrooms with built in closets
- Lounge and separate dining room
- Fitted kitchen/breakfast room with extra utility area
- 2.5 Bathrooms
- Enclosed rear garden with large deck
- Garage and driveway
Description
PROPERTY DETAILS
This 'MUST SEE' property is located close to the edge of the most sought after and historic market town of Saffron Walden but within walking distance of the town centre. The property has been lovingly updated by the owner to include a large extension to the rear which has almost doubled the size of the property!!
ACCOMMODATION
RECEPTION HALLWAY Low maintenance flooring, stairs leading to the first floor and window to the front.
CLOAKROOM Suite consisting of a wall mounted sink and close coupled w.c.
LOUNGE Spacious and with low maintenance flooring together with a window and French style doors leading you to the rear garden. Double doors also open into the formal dining room.
DINING ROOM Low maintenance flooring and window to the front.
KITCHEN/BREAKFAST AREA Low maintenance flooring, window to the side, ample space for a table and chairs and a range of cabinets with complimentary worksurfaces, inset inset sink and integral hob, eye level double oven, as well as a dishwasher.
UTILITY AREA Low maintenance flooring, window to the side and a door leading to the rear garden. The room is fitted with a bank of larder cupboards which provide ample storage together with complimentary worksurfaces, inset sink, space for a large fridge/freezer and further spaces for a washer and dryer.
FIRST FLOOR
LANDING Window to the front and airing cupboard housing a pressurised water cylinder. The landing also has three double floor to ceiling storage cupboards!
BEDROOM ONE Low maintenance flooring, window to the rear and a range of fitted wardrobes.
BEDROOM TWO Low maintenance flooring, window to the rear and a fitted wardrobe.
BEDROOM THREE Window to the side and a fitted wardrobe.
BEDROOM FOUR Bay window to the front and fitted wardrobes.
BATHROOM Suite consisting of a panelled bath with shower over and quarter glass splash guard, vanity sink, concealed cistern toilet and bidet.
SHOWER ROOM Suite consisting of a corner shower cubicle with sliding glass doors, wash basin and close coupled w.c.
EXTERIOR
The rear garden is predominantly laid to lawn with mature shrub borders and a two tier deck area with lighting. There is a storage shed to the side of the property and access gate to the front. The front is laid to stone with a herringbone brick driveway leading to the garage which has an up and over door and side pedestrian door.
THE AREA
The picturesque and historic town of Saffron Walden is most sought after with easy access to the M11 and a mainline station within a few miles. The town offers a nice mix of retail outlets, restaurants, library and public houses with the main square giving itself over to a twice weekly market. There are also three supermarkets, gymnasium and schools for most age groups.
USEFUL INFORMATION
Available: MID JULY
EPC: 76/C
Council Tax Band: D
WITH REGRET THIS PROPERTY WILL NOT ACCEPTS PETS
AVAILABLE: MID JULY
Additional Information:
EPC Rating:76/C
Council Tax Band: D
Internet Connection: Openreach reports download speeds of up to 80Mbps and upload speeds of up to 20Mbps
Mobile Phone Coverage: OFCOM reports 'LIKELY' coverage inside the property.
Construction Type: Standard cavity walls under tiled roof.
Type of Heating: Gas
Parking: Private driveway and single garage.
General Comments: NO PETS
Services Connected: Mains gas, electric, drainage and water are connected.
Please be aware that the property dimensions are measured internally with a laser measure and to the maximum point of the room. Due to the nature of the measuring device, there may be a deviation of approximately 5mm.
- COUNCIL TAXA payment made to your local authority in order to pay for local services like schools, libraries, and refuse collection. The amount you pay depends on the value of the property.Read more about council Tax in our glossary page.
- Band: D
- PARKINGDetails of how and where vehicles can be parked, and any associated costs.Read more about parking in our glossary page.
- Yes
- GARDENA property has access to an outdoor space, which could be private or shared.
- Yes
- ACCESSIBILITYHow a property has been adapted to meet the needs of vulnerable or disabled individuals.Read more about accessibility in our glossary page.
- Ask agent
Shrublands, Saffron Walden, Essex, CB10
NEAREST STATIONS
Distances are straight line measurements from the centre of the postcode- Audley End Station2.4 miles
- Great Chesterford Station3.0 miles
- Newport (Essex) Station3.7 miles
About the agent
We are your truly independent and local estate agent which originally opened its doors in 1989 and during this period we have established ourselves as a successful sales and letting agent covering a large area within Suffolk, Norfolk and Cambridgeshire. Our fresh modern logo and livery allow our ‘To Let’ and ‘For Sale’ boards to stand out from the crowd and together with extensive online advertising will showcase your property to as wide an audience as possible. Our imposing office frontage a
Industry affiliations



Notes
Staying secure when looking for property
Ensure you're up to date with our latest advice on how to avoid fraud or scams when looking for property online.
Visit our security centre to find out moreDisclaimer - Property reference 10259633. The information displayed about this property comprises a property advertisement. Rightmove.co.uk makes no warranty as to the accuracy or completeness of the advertisement or any linked or associated information, and Rightmove has no control over the content. This property advertisement does not constitute property particulars. The information is provided and maintained by Elvin Estates, Mildenhall. Please contact the selling agent or developer directly to obtain any information which may be available under the terms of The Energy Performance of Buildings (Certificates and Inspections) (England and Wales) Regulations 2007 or the Home Report if in relation to a residential property in Scotland.
*This is the average speed from the provider with the fastest broadband package available at this postcode. The average speed displayed is based on the download speeds of at least 50% of customers at peak time (8pm to 10pm). Fibre/cable services at the postcode are subject to availability and may differ between properties within a postcode. Speeds can be affected by a range of technical and environmental factors. The speed at the property may be lower than that listed above. You can check the estimated speed and confirm availability to a property prior to purchasing on the broadband provider's website. Providers may increase charges. The information is provided and maintained by Decision Technologies Limited. **This is indicative only and based on a 2-person household with multiple devices and simultaneous usage. Broadband performance is affected by multiple factors including number of occupants and devices, simultaneous usage, router range etc. For more information speak to your broadband provider.
Map data ©OpenStreetMap contributors.




