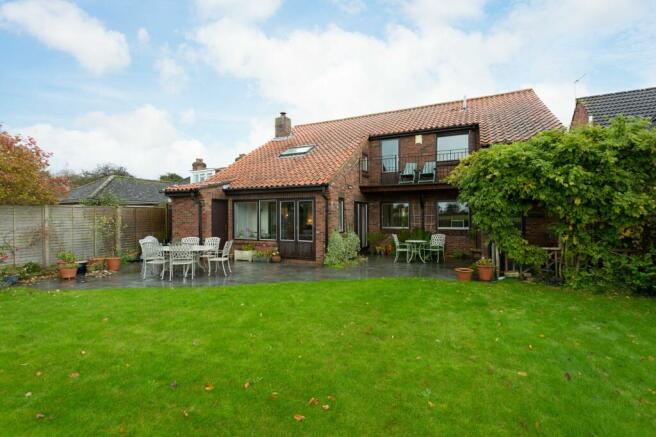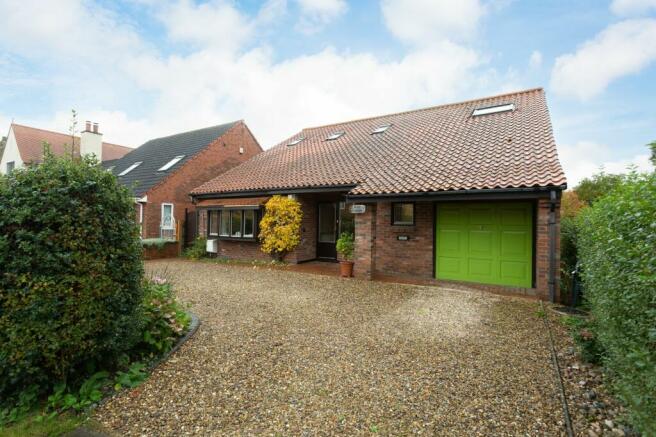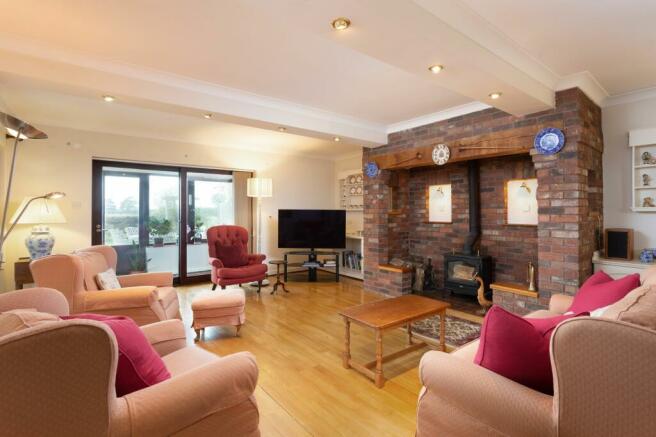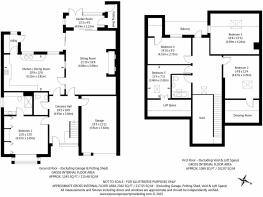Ann's Cottage, Mill Lane, Acaster Malbis, York, YO23 2UJ

- PROPERTY TYPE
Detached Bungalow
- BEDROOMS
5
- BATHROOMS
2
- SIZE
Ask agent
- TENUREDescribes how you own a property. There are different types of tenure - freehold, leasehold, and commonhold.Read more about tenure in our glossary page.
Freehold
Key features
- Detached
- 5 double bedrooms
- Principal en suite shower room
- Large lounge
- Kitchen & separate utility
- House bathroom
- Balcony
- Enviable plot & outlook
- Scope for reconfiguration
- Parking for multiple cars
Description
Set back behind a yew hedge, off the popular Mill Lane in Acaster Malbis, sits Ann's Cottage. An attractive yet unassuming property, designed and built by the current owner to offer approx. 2400 sq ft, this wonderful home offers an abundance of space and potential for the next owner to make their own and enjoy.
Set over two floors, this generous and versatile property offers well-proportioned accommodation throughout, as well as an enviable outlook over open fields. Perfect as is, but with plenty of potential to redesign and configure on both the ground-floor and first-floor accommodation.
Beyond the gravelled driveway, which can accommodate a multitude of vehicles, you are greeted with a warm and welcoming entrance hall. Illuminated with natural light from the large double glazed timber window and door to the front elevation, you start to build a picture of the space on offer. Warm toned timber flooring is ideal for this area of the home, which flows through to the ground floor accommodation, and provides access to the staircase leading to the first-floor accommodation. High ceilings with a mezzanine style landing add to the sense of grandeur already felt upon entering the property, and a door provides integrated access to the garage, which also has an up and over door to the exterior.
What is currently used as the principal bedroom is located just off the entrance hall, overlooking the front of the property. A large and versatile room fitted with wardrobes and a dressing table. Cream carpets and neutral décor dress the room perfectly. A generous en-suite shower room services the principal bedroom, which comprises a double walk-in shower with glass screen, low level WC set within a row of base units and a wall mounted wash hand basin with mixer tap set within a vanity unit. A frosted window allows for ventilation and light, and a radiator heats the space. Finished with neutral wall tiles and stone effect floor tiles.
As one would expect in a property of this size, a larger than average cloakroom houses space for shoe and coat storage, as well as a low-level WC and wash hand basin with mixer tap.
The kitchen is a fabulous space for entertaining and for busy family life. A real hub of the home, this room is wonderful as is, but also offers huge potential for redesigning and configuring. A range of timber base and wall units with contrasting worksurfaces over offer plenty of storage and preparation areas, with a large built-in pan cupboard with gas hob burner and extractor over. A single electric oven sits within a wall unit, and space is provided for a large American style fridge freezer. Two circular stainless-steel basins with mixer tap sit below windows overlooking the rear garden, and there is plenty of space for a formal dining set up. Finished in neutral tones with a timber effect linoleum floor covering underfoot.
A door leads to the separate utility, which also provides access to the garden. The utility has space and plumbing for free standing appliances including a washing machine, dishwasher and tumble dryer, with work surfaces sitting over. Wall units provide further storage options.
The lounge can be accessed via the entrance hall and the kitchen. An impressive space, the lounge is large, yet cosy. Timber flooring runs throughout and a commanding brick fireplace with ESSE wood burning stove and oak lintel is the real centrepiece of the room. Generous alcoves either side benefit from fitted cupboards and are perfect for displaying personal artifacts.Two sets of sliding doors open the lounge up to the patio and rear garden, inviting the outside in and offering beautiful countryside views overlooking the open fields beyond.
A carpeted staircase with timber balustrade leads to the impressively spacious mezzanine style landing, with views over the entrance hall below. A naturally bright area thanks to the clever design of the entrance and landing, as well as a Velux window and glazed door leading to a first-floor balcony.
The landing flows to four excellent sized first-floor bedrooms as well as the house bathroom.
Bedroom 2 is a large double sitting to the front of the property. Light enters the room via a Velux window. A surprising walk-in dressing area, built within the eaves, offers plenty of storage for clothes. A large ceiling hatch gives access to loft space and the room is stylishly finished with a neutral carpet and décor.
Bedroom 3 is another large double room, which is currently set up with two single beds, but could accommodate a large bed and other items of freestanding furniture with ease. A Velux window to the rear of the property allows natural light to flow into the room, alongside a window to the side overlooking the balcony. This room has the potential for the addition of a dormer to increase space and light, subject to necessary planning and consents. Finished again in the neutral tones and carpet found throughout the property.
Bedroom 4 is another double room facing the rear of the property, overlooking the balcony and fields beyond. Another walk-in cupboard offers surprising storage space, with plenty of room still for items of freestanding furniture. Decorated in neutral tones with a blue grey carpet.
Bedroom 5 is a good sized room, situated between Bedroom 4 and the house bathroom. Currently used as an office, with generous eaves storage which also houses the Worcester Bosch boiler, there is potential here to reconfigure, which could include creating a large principal suite and house bathroom. A Velux window allows for natural light, and the room is neutrally decorated with a cream carpet finish.
The house bathroom is a good size and comprises a powder blue suite including low level WC, pedestal wash hand basin and bath with shower over. A Velux window provides ventilation and light, and white wall tiles and a carpet complete the room.
Externally the property benefits from a secure westerly facing rear garden, which has unrivalled views over the beautiful fields beyond.The garden is partially laid to lawn and partially paved to add seating areas to enjoy and catch the sun throughout the day. A brick built potting shed provides secure storage of gardening equipment, and a timber gate to the side elevation provides pedestrian access to the front of the property.
EPC Rating: C
- COUNCIL TAXA payment made to your local authority in order to pay for local services like schools, libraries, and refuse collection. The amount you pay depends on the value of the property.Read more about council Tax in our glossary page.
- Band: F
- PARKINGDetails of how and where vehicles can be parked, and any associated costs.Read more about parking in our glossary page.
- Yes
- GARDENA property has access to an outdoor space, which could be private or shared.
- Yes
- ACCESSIBILITYHow a property has been adapted to meet the needs of vulnerable or disabled individuals.Read more about accessibility in our glossary page.
- Ask agent
Energy performance certificate - ask agent
Ann's Cottage, Mill Lane, Acaster Malbis, York, YO23 2UJ
NEAREST STATIONS
Distances are straight line measurements from the centre of the postcode- York Station4.0 miles
- Ulleskelf Station5.5 miles
About the agent
Covering both York, Tadcaster and their surrounding villages Wishart Estate Agents concentrate solely on the sale of residential property, offering a wealth of local and professional knowledge and a personal service tailored to the specific requirements of you and your individual property.
Offering a one-to-one service ensures time is taken to display the personality of your individual property which ensures that the attention of those perfect potential purchasers is attracted. This is
Notes
Staying secure when looking for property
Ensure you're up to date with our latest advice on how to avoid fraud or scams when looking for property online.
Visit our security centre to find out moreDisclaimer - Property reference 2affb4e2-ca07-4475-ae8c-99359070f5f2. The information displayed about this property comprises a property advertisement. Rightmove.co.uk makes no warranty as to the accuracy or completeness of the advertisement or any linked or associated information, and Rightmove has no control over the content. This property advertisement does not constitute property particulars. The information is provided and maintained by Wishart Estate Agents, York. Please contact the selling agent or developer directly to obtain any information which may be available under the terms of The Energy Performance of Buildings (Certificates and Inspections) (England and Wales) Regulations 2007 or the Home Report if in relation to a residential property in Scotland.
*This is the average speed from the provider with the fastest broadband package available at this postcode. The average speed displayed is based on the download speeds of at least 50% of customers at peak time (8pm to 10pm). Fibre/cable services at the postcode are subject to availability and may differ between properties within a postcode. Speeds can be affected by a range of technical and environmental factors. The speed at the property may be lower than that listed above. You can check the estimated speed and confirm availability to a property prior to purchasing on the broadband provider's website. Providers may increase charges. The information is provided and maintained by Decision Technologies Limited. **This is indicative only and based on a 2-person household with multiple devices and simultaneous usage. Broadband performance is affected by multiple factors including number of occupants and devices, simultaneous usage, router range etc. For more information speak to your broadband provider.
Map data ©OpenStreetMap contributors.




