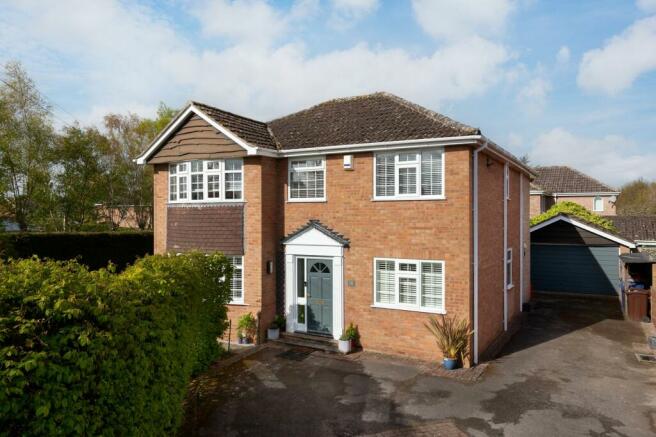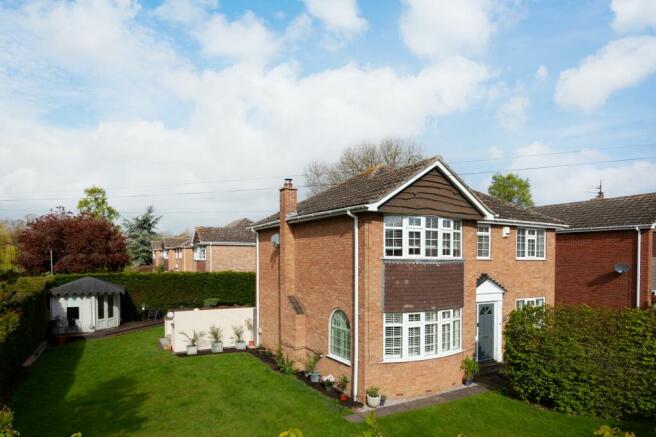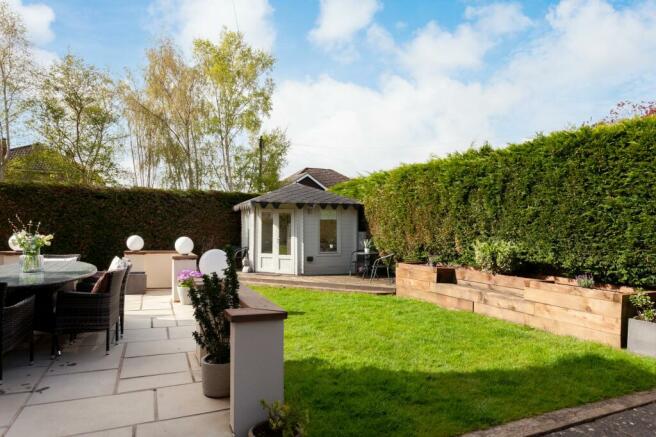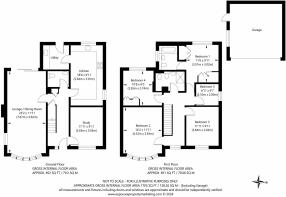Northfield Avenue, Appleton Roebuck, YO23

- PROPERTY TYPE
Detached
- BEDROOMS
5
- BATHROOMS
2
- SIZE
1,703 sq ft
158 sq m
- TENUREDescribes how you own a property. There are different types of tenure - freehold, leasehold, and commonhold.Read more about tenure in our glossary page.
Freehold
Key features
- Extended 5 bed detached
- Corner plot with south facing gardens
- Driveway & double garage
- Downstairs cloakroom WC
- Kitchen & separate utility
- Principal en-suite
- Tadcaster Grammar School catchment
- Popular South of York village
Description
Wishart Estate Agents are delighted to present this extended, 5 bedroom detached family home in the heart of Appleton Roebuck. Brought to the market with no onward chain and boasting a double garage, spacious kitchen with separate utility, downstairs cloakroom WC, 2 reception rooms, 4 double bedrooms with principal en-suite plus a further single bedroom.
Situated on a corner plot in a popular cul-de-sac in this sought after village, this spacious family home offers an abundance of living accommodation for a growing family. Set behind the privacy of a large hedge and beyond the paved driveway, a timber door opens to the welcoming entrance hall.
Warm toned timber effect laminate flooring, ideal for this high traffic area of the home, flows from room to room. A carpeted staircase leads to the first-floor landing and accommodation, and a door leads to the first of two reception rooms.
Currently used as a study, this versatile space could lend itself to many uses, including a snug, playroom or even guest accommodation where needed. Painted in neutral décor, a window beautifully dressed by classic shutters overlooks the front of the property.
Continuing along the entrance hall, a ground floor cloakroom WC, perfect for busy family life, comprises a low-level WC, pedestal wash hand basin with mixer taps, and heated chrome towel rail. The floor standing oil-fired boiler is neatly positioned behind the door and the room is finished with neutral décor and dark floor tiles.
Providing excellent storage options, a generous understairs cupboard and further built-in cupboards with louvre doors are well placed for shoes, bags and coats, keeping day-to-day clutter away from the main hub of the home.
Off the entrance hall you reach the spacious kitchen. Nice and bright thanks to the dual aspect windows to the side and rear, and large enough for a dining set up, the kitchen is fitted with an array of timber effect base and wall units with contrasting laminate work surfaces over. Appliances include a free-standing American style fridge freezer, free-standing dishwasher and a large Kenwood Range Cooker with gas hob. A stainless-steel sink and drainer with mixer tap overlook the rear garden, and the kitchen is nicely finished with stone effect tiled flooring and neutral tones.
A separate utility is located off the kitchen, and provides extra base and wall units, a further stainless-steel sink with drainer and mixer tap, plus space and plumbing for a washing machine, tumble drier and further large fridge freezer. A door gives access to the rear garden and the space is finished with the same stone effect floor tiles and neutral décor as found within the kitchen.
Making your way back across the entrance hall, you reach the open plan lounge and dining area. A naturally light and airy space thanks to a bay window dressed by shutters overlooking the front of the property, plus a decorative arched window to the side. A beautifully large yet cosy space, featuring a multi-fuel stove with wooden lintel and stone hearth, perfect for those cold winter nights. Situated at the opposite end of the room, there is ample space for a formal dining set up, with views over the rear garden via the sliding patio doors – perfect for entertaining.
A spindled staircase leads to the first-floor landing and accommodation which is decorated in neutral tones and features a linen stripe wall. A hatch with fixed ladder provides access to the partially boarded loft, which comes complete with light.
The house bathroom sits central to the landing and comprises a double walk-in shower with glass screen, wash hand basin with mixer taps, low-level WC and bidet. Travertine effect floor and wall tiles complete the relaxing feel to this area of the home.
The principal bedroom is a good size double room overlooking the rear garden. Boasting fitted Hammonds wardrobes, plus a further built-in wardrobe, which provides plenty of space for storing clothes. Decorated in neutral tones with a feature wall and finished with laminate flooring underfoot. An en-suite bathroom featuring a p-shaped bath with shower over services the room. The en-suite also includes a low-level WC with integrated white base unit and storage and a wash hand basin with mixer tap. Travertine effect floor and wall tiles, a heated towel rail plus a frosted window for privacy, ventilation and light complete the room.
Across the landing, which is spacious enough to accommodate freestanding furniture, is bedroom 2. A large bedroom, which can easily accommodate a super king bed and other items of freestanding furniture. This generous room also boasts a bay window to the front, which fills the room with natural light. Again, finished in laminate flooring and neutral décor, with a classic feature wall.
Bedroom 3 is another generous double which overlooks the front of the property. A built-in hanging system is provided for clothes, and the room is finished in neutral décor and laminate flooring.
Bedroom 4 is a further double room overlooking the rear garden, which comes complete with fitted wardrobes featuring louvre style doors. Finished in neutral décor and a modern panelled wall, with oak effect laminate flooring.
Bedroom 5 is a single room facing the side of the property. Currently set up as a nursery but could equally be used as a dressing room or office if desired and is finished in neutral décor and laminate flooring.
Externally, the property benefits from being situated on a wonderful corner plot, and features an enviable rear garden, nicely designed with lawn, patio area and a summer house. A double garage with pitched roof provides extra storage options, and there is space for multiple cars on the paved driveway to the front and side of the property.
North Yorkshire County Council
Council Tax Band F
EPC Rating E
EPC Rating: E
Study
Currently used as a study, this versatile space could lend itself to many uses, including a snug, playroom or even guest accommodation where needed. Painted in neutral décor, a window beautifully dressed by classic shutters overlooks the front of the property.
Kitchen
Off the entrance hall you reach the spacious kitchen. Nice and bright thanks to the dual aspect windows to the side and rear, and large enough for a dining set up, the kitchen is fitted with an array of timber effect base and wall units with contrasting laminate work surfaces over. Appliances include a free-standing American style fridge freezer, free-standing dishwasher and a large Kenwood Range Cooker with gas hob. A stainless-steel sink and drainer with mixer tap overlook the rear garden, and the kitchen is nicely finished with stone effect tiled flooring and neutral tones.
Open plan lounge and dining area
Making your way back across the entrance hall, you reach the open plan lounge and dining area. A naturally light and airy space thanks to a bay window dressed by shutters overlooking the front of the property, plus a decorative arched window to the side. A beautifully large yet cosy space, featuring a multi-fuel stove with wooden lintel and stone hearth, perfect for those cold winter nights. Situated at the opposite end of the room, there is ample space for a formal dining set up, with views over the rear garden via the sliding patio doors - perfect for entertaining.
House bathroom
The house bathroom sits central to the landing and comprises a double walk-in shower with glass screen, wash hand basin with mixer taps, low-level WC and bidet. Travertine effect floor and wall tiles complete the relaxing feel to this area of the home.
Principle bedroom
The principal bedroom is a good size double room overlooking the rear garden. Boasting fitted Hammonds wardrobes, plus a further built-in wardrobe, which provides plenty of space for storing clothes. Decorated in neutral tones with a feature wall and finished with laminate flooring underfoot. An en-suite bathroom featuring a p-shaped bath with shower over services the room. The en-suite also includes a low-level WC with integrated white base unit and storage and a wash hand basin with mixer tap. Travertine effect floor and wall tiles, a heated towel rail plus a frosted window for privacy, ventilation and light complete the room.
Bedroom 2
Across the landing, which is spacious enough to accommodate freestanding furniture, is bedroom 2. A large bedroom, which can easily accommodate a super king bed and other items of freestanding furniture. This generous room also boasts a bay window to the front, which fills the room with natural light. Again, finished in laminate flooring and neutral décor, with a classic feature wall.
Bedrooms 3,4&5
Bedroom 3 is another generous double which overlooks the front of the property. A built-in hanging system is provided for clothes, and the room is finished in neutral décor and laminate flooring.
Bedroom 4 is a further double room overlooking the rear garden, which comes complete with fitted wardrobes featuring louvre style doors. Finished in neutral décor and a modern panelled wall, with oak effect laminate flooring.
Bedroom 5 is a single room facing the side of the property. Currently set up as a nursery but could equally be used as a dressing room or office if desired and is finished in neutral décor and laminate flooring.
Garden
Externally, the property benefits from being situated on a wonderful corner plot, and features an enviable rear garden, nicely designed with lawn, patio area and a summer house. A double garage with pitched roof provides extra storage options, and there is space for multiple cars on the paved driveway to the front and side of the property.
- COUNCIL TAXA payment made to your local authority in order to pay for local services like schools, libraries, and refuse collection. The amount you pay depends on the value of the property.Read more about council Tax in our glossary page.
- Band: F
- PARKINGDetails of how and where vehicles can be parked, and any associated costs.Read more about parking in our glossary page.
- Yes
- GARDENA property has access to an outdoor space, which could be private or shared.
- Private garden
- ACCESSIBILITYHow a property has been adapted to meet the needs of vulnerable or disabled individuals.Read more about accessibility in our glossary page.
- Ask agent
Energy performance certificate - ask agent
Northfield Avenue, Appleton Roebuck, YO23
NEAREST STATIONS
Distances are straight line measurements from the centre of the postcode- Ulleskelf Station2.7 miles
- Church Fenton Station4.4 miles
About the agent
Covering both York, Tadcaster and their surrounding villages Wishart Estate Agents concentrate solely on the sale of residential property, offering a wealth of local and professional knowledge and a personal service tailored to the specific requirements of you and your individual property.
Offering a one-to-one service ensures time is taken to display the personality of your individual property which ensures that the attention of those perfect potential purchasers is attracted. This is
Notes
Staying secure when looking for property
Ensure you're up to date with our latest advice on how to avoid fraud or scams when looking for property online.
Visit our security centre to find out moreDisclaimer - Property reference 5612e897-6a2a-4346-97e9-2f5b2230190a. The information displayed about this property comprises a property advertisement. Rightmove.co.uk makes no warranty as to the accuracy or completeness of the advertisement or any linked or associated information, and Rightmove has no control over the content. This property advertisement does not constitute property particulars. The information is provided and maintained by Wishart Estate Agents, York. Please contact the selling agent or developer directly to obtain any information which may be available under the terms of The Energy Performance of Buildings (Certificates and Inspections) (England and Wales) Regulations 2007 or the Home Report if in relation to a residential property in Scotland.
*This is the average speed from the provider with the fastest broadband package available at this postcode. The average speed displayed is based on the download speeds of at least 50% of customers at peak time (8pm to 10pm). Fibre/cable services at the postcode are subject to availability and may differ between properties within a postcode. Speeds can be affected by a range of technical and environmental factors. The speed at the property may be lower than that listed above. You can check the estimated speed and confirm availability to a property prior to purchasing on the broadband provider's website. Providers may increase charges. The information is provided and maintained by Decision Technologies Limited. **This is indicative only and based on a 2-person household with multiple devices and simultaneous usage. Broadband performance is affected by multiple factors including number of occupants and devices, simultaneous usage, router range etc. For more information speak to your broadband provider.
Map data ©OpenStreetMap contributors.




