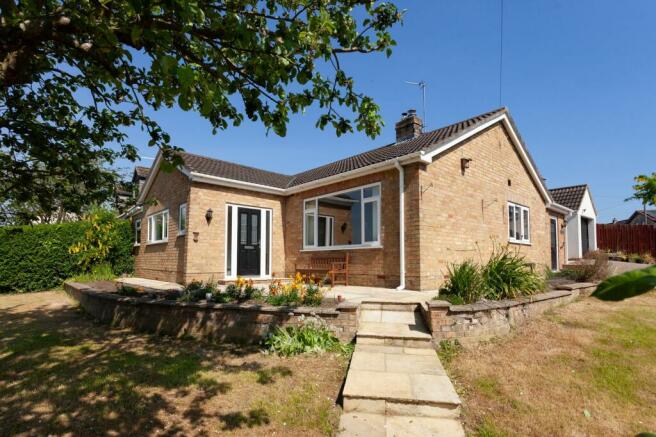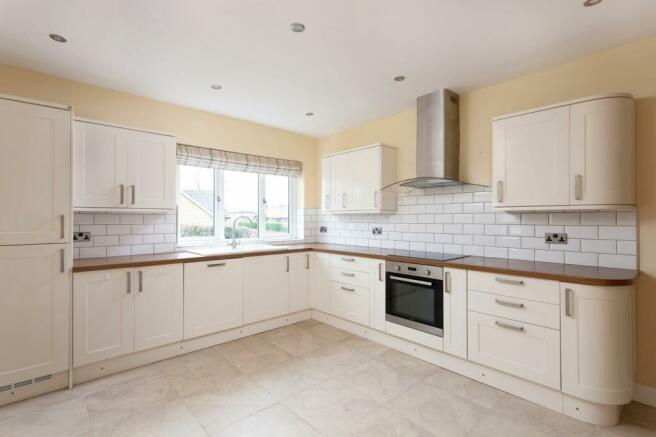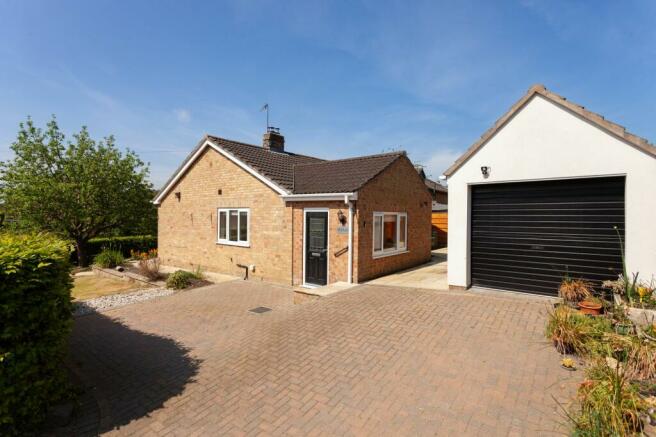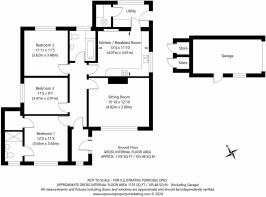Main Street, Appleton Roebuck, YO23

- PROPERTY TYPE
Detached Bungalow
- BEDROOMS
3
- BATHROOMS
2
- SIZE
1,135 sq ft
105 sq m
- TENUREDescribes how you own a property. There are different types of tenure - freehold, leasehold, and commonhold.Read more about tenure in our glossary page.
Freehold
Key features
- Detached bungalow
- Three bedrooms
- Principle ensuite bedroom
- Kitchen diner and large utility room
- Modern internal accommodation
- Well presented gardens and patios
- Detached garage, driveway and two stores
- Sought after location
Description
Occupying a prominent position on the corner of Orchard Close and Main Street, in the pretty village of Appleton Roebuck. This three-bedroom, detached bungalow sits on a wraparound plot, has well-presented gardens, and boasts a detached garage and two external stores.
We highly recommend an early viewing of this property which is guaranteed to be popular and also offered for sale with no onward chain
Accessed via a front entrance porch which is spacious and naturally light, this area provides ample storage space for shoes and coats.
An inner hallway leads through to the rest of the well-presented, living accommodation. A ceiling hatch gives access to the loft space.
The living room, located to the front of the property features a large window overlooking a beautifully manicured garden. The main focal point of this room is the wood burning stove with oak mantle above, set within a chimney breast.
The breakfast kitchen is well equipped with a range of cream, shaker style base and wall units with laminate work preparation areas over and a white metro style tile splashback. A white porcelain sink and drainer with mixer taps sit below a window to the side elevation. Integrated appliances include an electric oven and hob with extractor above, a fridge freezer and a full-size dishwasher. Generous enough to accommodate a formal dining table and chairs as well as other free-standing furniture. Finishing touches include tiled flooring in neutral tones and spotlights to the ceiling.
Located beyond the kitchen, a utility/boot room has an external rear door leading out onto the driveway. A useful cupboard off the utility room offers an abundance of storage and drying space and the oil-fired central heating boiler is also housed here.
The principal bedroom is positioned at the front of the property. This is a very good-sized double room with a walk-in wardrobe and ensuite shower room. The tiled ensuite is fitted with a walk-in shower cubicle, a low-level WC and a wash handbasin on a vanity unit. Featuring underfloor heating, and a frosted window to allow for light and ventilation.
Bedrooms two and three are both good size double bedrooms to the side and the rear of the property. The modern house bathroom serves both of these rooms and is fitted with a white three-piece suite including a low level WC, wash handbasin and bath with shower over. This room also benefits from partially tiled walls, underfloor heating and a frosted window.
Externally, the driveway provides ample parking for multiple vehicles and has housed a campervan in recent years. The detached garage features power and light and there are two further brick built stores, ideal for gardening and leisure equipment. Various patio seating areas have been carefully laid in sunny positions. The garden also features fruit trees, a spring planted lawn and a well stocked flowerbed. The low hedges provide a degree of privacy and an attractive boundary. A path and pedestrian gate open onto Main Street.
North Yorkshire County Council
Tax Band E
EPC Rating E
EPC Rating: E
Kitchen
The breakfast kitchen is well equipped with a range of cream, shaker style base and wall units with laminate work preparation areas over and a white metro style tile splashback. A white porcelain sink and drainer with mixer taps sit below a window to the side elevation. Integrated appliances include an electric oven and hob with extractor above, a fridge freezer and a full-size dishwasher. Generous enough to accommodate a formal dining table and chairs as well as other free-standing furniture. Finishing touches include tiled flooring in neutral tones and spotlights to the ceiling.
Living Room
The living room, located to the front of the property features a large window overlooking a beautifully manicured garden. The main focal point of this room is the wood burning stove with oak mantle above, set within a chimney breast.
Principal Bedroom
The principal bedroom is positioned at the front of the property. This is a very good-sized double room with a walk-in wardrobe and ensuite shower room. The tiled ensuite is fitted with a walk-in shower cubicle, a low-level WC and a wash handbasin on a vanity unit. Featuring underfloor heating, and a frosted window to allow for light and ventilation.
Bedroom 2&3
Bedrooms two and three are both good size double bedrooms to the side and the rear of the property. The modern house bathroom serves both of these rooms and is fitted with a white three-piece suite including a low level WC, wash handbasin and bath with shower over. This room also benefits from partially tiled walls, underfloor heating and a frosted window.
Garden
The garden also features fruit trees, a spring planted lawn and a well stocked flowerbed. The low hedges provide a degree of privacy and an attractive boundary. A path and pedestrian gate open onto Main Street.
- COUNCIL TAXA payment made to your local authority in order to pay for local services like schools, libraries, and refuse collection. The amount you pay depends on the value of the property.Read more about council Tax in our glossary page.
- Band: E
- PARKINGDetails of how and where vehicles can be parked, and any associated costs.Read more about parking in our glossary page.
- Yes
- GARDENA property has access to an outdoor space, which could be private or shared.
- Private garden
- ACCESSIBILITYHow a property has been adapted to meet the needs of vulnerable or disabled individuals.Read more about accessibility in our glossary page.
- Ask agent
Energy performance certificate - ask agent
Main Street, Appleton Roebuck, YO23
NEAREST STATIONS
Distances are straight line measurements from the centre of the postcode- Ulleskelf Station2.5 miles
- Church Fenton Station4.2 miles
About the agent
Covering both York, Tadcaster and their surrounding villages Wishart Estate Agents concentrate solely on the sale of residential property, offering a wealth of local and professional knowledge and a personal service tailored to the specific requirements of you and your individual property.
Offering a one-to-one service ensures time is taken to display the personality of your individual property which ensures that the attention of those perfect potential purchasers is attracted. This is
Notes
Staying secure when looking for property
Ensure you're up to date with our latest advice on how to avoid fraud or scams when looking for property online.
Visit our security centre to find out moreDisclaimer - Property reference fcdf0b58-6cd4-4d32-82ae-ad527ca68f7e. The information displayed about this property comprises a property advertisement. Rightmove.co.uk makes no warranty as to the accuracy or completeness of the advertisement or any linked or associated information, and Rightmove has no control over the content. This property advertisement does not constitute property particulars. The information is provided and maintained by Wishart Estate Agents, York. Please contact the selling agent or developer directly to obtain any information which may be available under the terms of The Energy Performance of Buildings (Certificates and Inspections) (England and Wales) Regulations 2007 or the Home Report if in relation to a residential property in Scotland.
*This is the average speed from the provider with the fastest broadband package available at this postcode. The average speed displayed is based on the download speeds of at least 50% of customers at peak time (8pm to 10pm). Fibre/cable services at the postcode are subject to availability and may differ between properties within a postcode. Speeds can be affected by a range of technical and environmental factors. The speed at the property may be lower than that listed above. You can check the estimated speed and confirm availability to a property prior to purchasing on the broadband provider's website. Providers may increase charges. The information is provided and maintained by Decision Technologies Limited. **This is indicative only and based on a 2-person household with multiple devices and simultaneous usage. Broadband performance is affected by multiple factors including number of occupants and devices, simultaneous usage, router range etc. For more information speak to your broadband provider.
Map data ©OpenStreetMap contributors.




