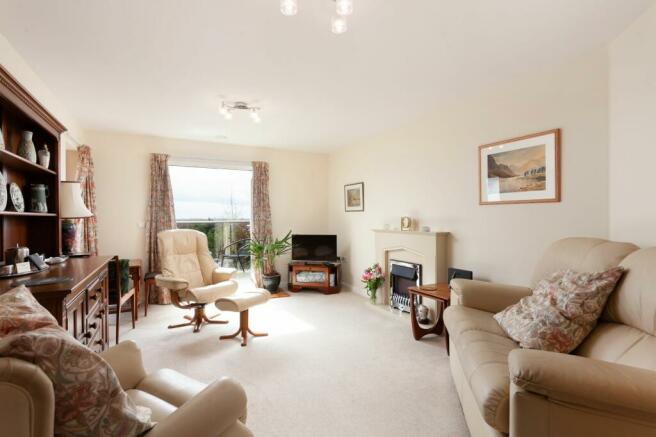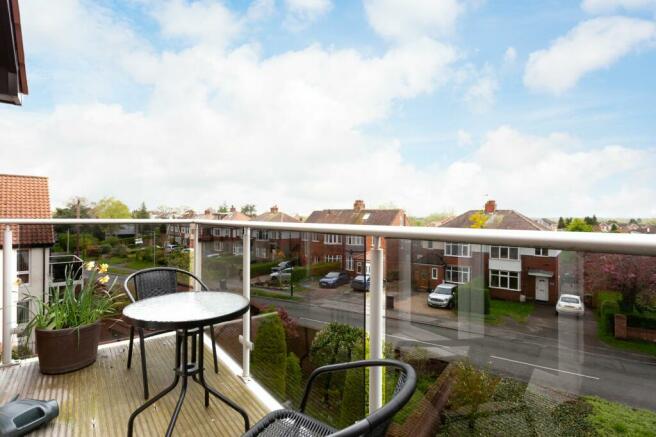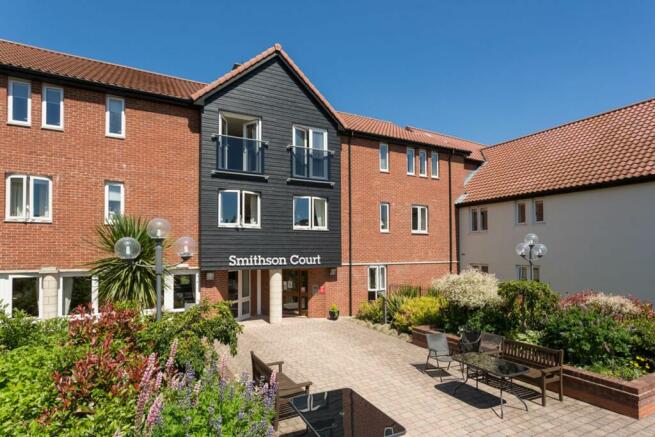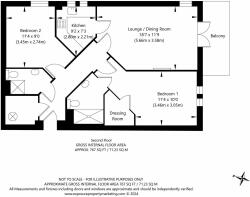Smithson Court, Top Lane, Copmanthorpe , YO23

- PROPERTY TYPE
Apartment
- BEDROOMS
2
- BATHROOMS
2
- SIZE
767 sq ft
71 sq m
Key features
- McCarthy & Stone apartment
- Exclusively for the over 60s
- Modern second-floor apartment
- Principal bedroom with en-suite shower room
- 24-hour emergency alarm
- South facing balcony & communal gardens
- Well-maintained communal lounge
- Sought-after village with amenities
- Close to York City Centre
- Permit parking by application only
Description
Arguably one of the most sought-after positions in the development, with views across the village, this second-floor apartment features a south-facing balcony and well-designed accommodation one expects from a McCarthy & Stone retirement apartment. Built in 2015, this beautiful development is located within the sought-after village of Copmanthorpe, with easy access to local amenities and just a few miles from the city centre.
Ideal for those wishing to downsize to a low maintenance property without having to compromise on space, storage and facilities, this apartment has been meticulously well-kept and boasts underfloor heating, air conditioning throughout, an en-suite shower room and utility storage cupboard, alongside the usual bedroom and living accommodation. An on-site House Manager (during the weekday working hours of 8.30am-1.30pm) and communal lounge and gardens add an element of security and community to retirement living.
Approached via the gated carpark and with access via the secure main entrance door, the well-maintained hallway leads to the communal lounge and ground floor apartments. The apartments are all built with the residents in mind and feature carefully considered fixtures and fittings, such as wider doorways with attractive internal doors, illuminated light switches and triple glazed windows. The development also benefits from a rubbish chute from the ground floor, removing the inconvenience of carrying household rubbish outside.
Located through the communal lounge and accessed via the lifts, the property is conveniently located just a few steps from the lifts. The front entrance door leads into the wider-than-average hallway, which features a walk-in utility storage cupboard with hot water tank, power and plumbing, an entry system with intercom and emergency pull-cord system.
The practical wet room-style shower room is fitted with a modern shower unit, pedestal hand basin and low-level WC. The room is fully tiled with spa-style tiles, a mirror, handrails and a heated towel rail.
Bedroom two is a good-sized double bedroom with a window overlooking the courtyard garden. As with the rest of the apartment, it is neutrally decorated and provides ample space for a range of bedroom or office furniture.
Bedroom one has a window looking out towards Top Lane with views over the village. A walk-in wardrobe is ideal for storing clothes and shoes, and comes complete with light. Complementing the main shower room, the spacious en-suite is fitted with a three-piece suite comprising, a large walk-in shower with handrail, a hand basin set on a vanity unit with storage and a low-level WC. The walls are fully tiled with a large mirror fitted above the hand basin, handrails and a heated towel rail.
The spacious lounge features double doors to the balcony offering views over the village. A modern electric fire within a cream surround stands as a focal point to the room and there is ample space for a range of reception furniture, including a modest dining area if desired. A further window allows for plenty of light to flood into the room, alongside the double doors.
Off the lounge, the kitchen is fitted with a good range of timber-effect wall and base units with contrasting work surfaces over. Integral appliances include an eye-level oven and grill, electric hob with extractor hood, fridge freezer and dishwasher. A stainless-steel sink unit and drainer are situated beneath dual windows. Open shelving, with space for a microwave, and deep pan drawers offer further, useful storage solutions.
Smithson Court benefits from air conditioning throughout the whole building and a spacious resident's lounge with kitchen area and an array of books, games and a TV. A guest suite is also provided, subject to availability, for visitors from afar to book for an overnight stay.
Externally, the beautifully maintained grounds have an array of plants and shrubs and a communal courtyard with seating area. Additional entrance doors can be found from the car park and to the rear of the building.
The car park provides allocated parking on a permit scheme which is available on a first come, first served basis, at a current cost of £25 per month. This should be discussed with the management company at the point of purchase. Day-to-day visitor parking spaces are available, again on a first come, first served basis. A purpose-built facility is also provided for storing electric mobility scooters and is fitted with charging points.
Smithson Court is located on the edge of the village of Copmanthorpe with a frequent bus service within walking distance. The village boasts an array of local amenities including: a doctor's surgery, dentist, pharmacy, hairdressers and takeaways, alongside a range of shops. It is also home to a popular Indian restaurant, tearoom and The Royal Oak public house. The village benefits from a thriving community scene with a variety of classes and activities at the recreation centre, village hall and WI.
Please note: The washer/dryer, carpets and light fittings are all included in the sale of this property.
Smithson Court is a leasehold property. The current leasehold is for 125 years from 1st January 2015.
The Landlord for the leasehold and the managing agent is McCarthy & Stone.
The current annual ground rent payable is £495. Ground rent is payable every six months.
The current annual service charge is £4,967.52 per year and is paid every six months. Annual building insurance and water rates are included in the annual service charge, however, contents insurance and other outgoings, such as council tax payments and electricity etc must be arranged and funded by owners separately.
The service charge includes, although is not limited to, the electricity and power to communal areas, the 24-hour emergency call system, upkeep of the grounds, repairs and maintenance to the interior and exterior communal areas.
A 1% fee of the total resale price is payable, upon the sale of the property for the development's contingency reserve.
*Please note, some of the information in this brochure has been obtained from McCarthy & Stone's website.
Council Tax Band
York City Council
EPC rating B
EPC Rating: B
Kitchen
Off the lounge, the kitchen is fitted with a good range of timber-effect wall and base units with contrasting work surfaces over. Integral appliances include an eye-level oven and grill, electric hob with extractor hood, fridge freezer and dishwasher. A stainless-steel sink unit and drainer are situated beneath dual windows. Open shelving, with space for a microwave, and deep pan drawers offer further, useful storage solutions.
Lounge
The spacious lounge features double doors to the balcony offering views over the village. A modern electric fire within a cream surround stands as a focal point to the room and there is ample space for a range of reception furniture, including a modest dining area if desired. A further window allows for plenty of light to flood into the room, alongside the double doors.
Bedroom 1 & 2
Bedroom one has a window looking out towards Top Lane with views over the village. A walk-in wardrobe is ideal for storing clothes and shoes, and comes complete with light. Complementing the main shower room, the spacious en-suite is fitted with a three-piece suite comprising, a large walk-in shower with handrail, a hand basin set on a vanity unit with storage and a low-level WC. The walls are fully tiled with a large mirror fitted above the hand basin, handrails and a heated towel rail.
Bedroom two is a good-sized double bedroom with a window overlooking the courtyard garden. As with the rest of the apartment, it is neutrally decorated and provides ample space for a range of bedroom or office furniture.
Wet Room
The practical wet room-style shower room is fitted with a modern shower unit, pedestal hand basin and low-level WC. The room is fully tiled with spa-style tiles, a mirror, handrails and a heated towel rail.
Communal areas
Approached via the gated carpark and with access via the secure main entrance door, the well-maintained hallway leads to the communal lounge and ground floor apartments. The apartments are all built with the residents in mind and feature carefully considered fixtures and fittings, such as wider doorways with attractive internal doors, illuminated light switches and triple glazed windows. The development also benefits from a rubbish chute from the ground floor, removing the inconvenience of carrying household rubbish outside.
Smithson Court benefits from air conditioning throughout the whole building and a spacious resident's lounge with kitchen area and an array of books, games and a TV. A guest suite is also provided, subject to availability, for visitors from afar to book for an overnight stay.
Balcony
Arguably one of the most sought-after positions in the development, with views across the village, this second-floor apartment features a south-facing balcony and well-designed accommodation one expects from a McCarthy & Stone retirement apartment. Built in 2015, this beautiful development is located within the sought-after village of Copmanthorpe, with easy access to local amenities and just a few miles from the city centre.
- COUNCIL TAXA payment made to your local authority in order to pay for local services like schools, libraries, and refuse collection. The amount you pay depends on the value of the property.Read more about council Tax in our glossary page.
- Band: D
- PARKINGDetails of how and where vehicles can be parked, and any associated costs.Read more about parking in our glossary page.
- Yes
- GARDENA property has access to an outdoor space, which could be private or shared.
- Yes
- ACCESSIBILITYHow a property has been adapted to meet the needs of vulnerable or disabled individuals.Read more about accessibility in our glossary page.
- Ask agent
Energy performance certificate - ask agent
Smithson Court, Top Lane, Copmanthorpe , YO23
NEAREST STATIONS
Distances are straight line measurements from the centre of the postcode- York Station3.2 miles
- Poppleton Station3.8 miles
- Ulleskelf Station5.6 miles
About the agent
Covering both York, Tadcaster and their surrounding villages Wishart Estate Agents concentrate solely on the sale of residential property, offering a wealth of local and professional knowledge and a personal service tailored to the specific requirements of you and your individual property.
Offering a one-to-one service ensures time is taken to display the personality of your individual property which ensures that the attention of those perfect potential purchasers is attracted. This is
Notes
Staying secure when looking for property
Ensure you're up to date with our latest advice on how to avoid fraud or scams when looking for property online.
Visit our security centre to find out moreDisclaimer - Property reference c654d274-95d8-43f2-bdf8-ec7d76ff3087. The information displayed about this property comprises a property advertisement. Rightmove.co.uk makes no warranty as to the accuracy or completeness of the advertisement or any linked or associated information, and Rightmove has no control over the content. This property advertisement does not constitute property particulars. The information is provided and maintained by Wishart Estate Agents, York. Please contact the selling agent or developer directly to obtain any information which may be available under the terms of The Energy Performance of Buildings (Certificates and Inspections) (England and Wales) Regulations 2007 or the Home Report if in relation to a residential property in Scotland.
*This is the average speed from the provider with the fastest broadband package available at this postcode. The average speed displayed is based on the download speeds of at least 50% of customers at peak time (8pm to 10pm). Fibre/cable services at the postcode are subject to availability and may differ between properties within a postcode. Speeds can be affected by a range of technical and environmental factors. The speed at the property may be lower than that listed above. You can check the estimated speed and confirm availability to a property prior to purchasing on the broadband provider's website. Providers may increase charges. The information is provided and maintained by Decision Technologies Limited. **This is indicative only and based on a 2-person household with multiple devices and simultaneous usage. Broadband performance is affected by multiple factors including number of occupants and devices, simultaneous usage, router range etc. For more information speak to your broadband provider.
Map data ©OpenStreetMap contributors.




