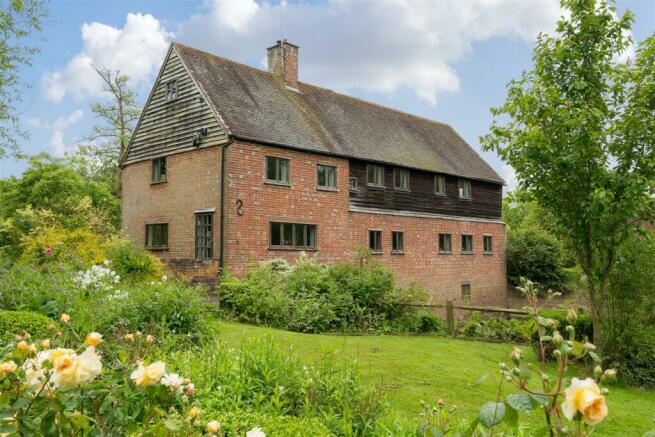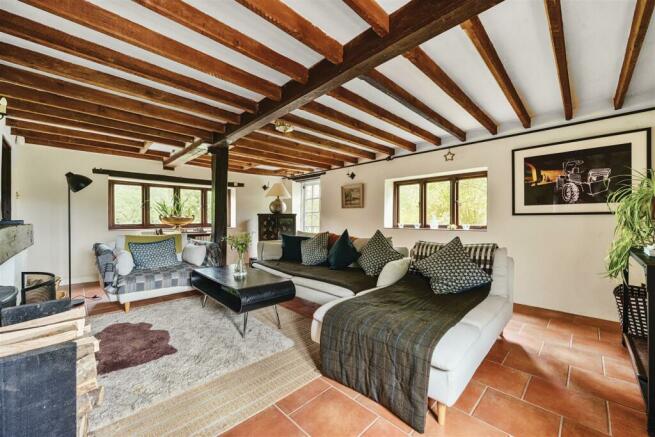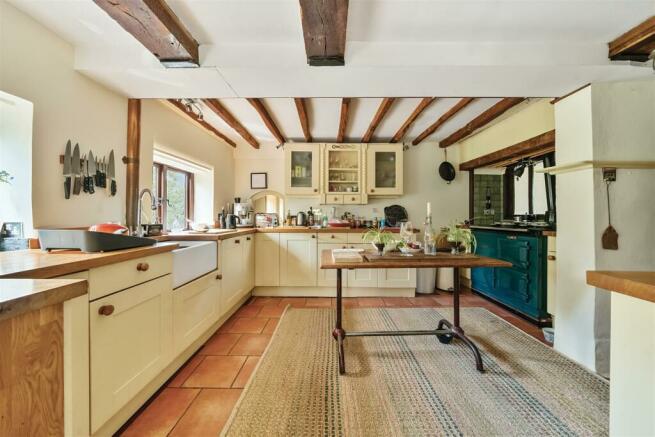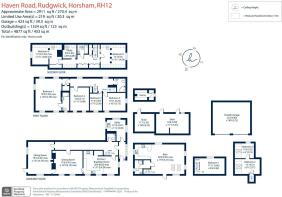
Haven Road, Rudgwick, Horsham

- PROPERTY TYPE
Detached
- BEDROOMS
6
- BATHROOMS
3
- SIZE
Ask agent
- TENUREDescribes how you own a property. There are different types of tenure - freehold, leasehold, and commonhold.Read more about tenure in our glossary page.
Freehold
Key features
- DETACHED ANCILLARY ACCOMMODATION
- SIX BEDROOMS
- DRAWING ROOM & DINING ROOM
- KITCHEN/BREAKFAST ROOM WITH AGA
- THREE BATH/SHOWER ROOMS
- STUDY
- DOUBLE GARAGE WITH EXTENSIVE LOFT STORAGE
- STABLING
- MILL POND AND LONG RIVER FRONTAGE
- IN ALL ABOUT 2.4 ACRES (0.97 HA)
Description
Positioned in the heart of the Sussex countryside, Wanford Mill is a beautiful Grade II Listed 16th century former Water Mill offering a wealth of character features. Set within attractive grounds totalling approximately 2.4 acres along a river setting, the accommodation is divided between the main water mill and an adjacent Barn providing ancillary accommodation and the flexibility of additional income through short-term holiday lets or long-term rental options.
The property is situated in the outskirts of Bucks Green - a highly desirable rural spot close to the village of Rudgwick. With a good range of local shops and amenities, a popular primary school and the independent Penthorpe School all under 1 mile way. There are lovely rural walks along adjoining country lanes connecting with the unspoilt Downs Link Pathway. Rudgwick is situated approximately 6 miles north of Horsham, a vibrant and historic market town with an excellent range of independent shops and major high street retailers, and nearby Cranleigh also offers a wide range of shops and a leisure centre.
The property is approached by a private driveway serving two properties. The driveway leads to a large courtyard parking area with a car barn and store providing covered space for 2 cars and loft storage. The accommodation briefly comprises - the main Water mill, with all rooms providing wonderful views over the river and adjoining land. There are 6 bedrooms, including the principal bedroom with dual aspect views and an en-suite shower room, sitting room, dining room, kitchen/breakfast, utility, guest cloakroom and two bathrooms.
The Barn is adjacent to the Water Mill and is an excellent space with versatile usage. As a self-contained annex, it provides a large open plan living space with kitchen and shower room, and 2 bedrooms over a split level first and second floors.
Within the grounds are delightful features - a brick paved riverside patio, woodfired sauna, stable and tack room, half brick greenhouse, formal lawns and beautiful meadow garden and woodlands.
Accommodation With Approximate Room Sizes: -
Max Measurements Shown Unless Stated Otherwise. -
Ground Floor: -
Entrance Hall -
Downstairs Cloakroom -
Utility Room - 3.91m x 3.40m (12'10 x 11'2) -
Kitchen/Breakfast Room - 6.32m x 4.24m (20'9 x 13'11) -
Dining Room - 5.41m x 4.19m (17'9 x 13'9) -
Sitting Room - 5.87m x 4.70m (19'3 x 15'5) -
First Floor -
Bedroom One - 5.99m x 4.78m (19'8 x 15'8) -
En-Suite Shower Room -
Bedroom Two - 4.17m x 3.48m (13'8 x 11'5) -
Bedroom Three - 4.24m x 3.12m (13'11 x 10'3) -
Bedroom Four - 3.45m x 2.26m (11'4 x 7'5) -
Bathroom -
Second Floor: -
Bedroom Five - 5.44m x 3.68m (17'10 x 12'1) -
Bedroom Six - 4.57m x 4.24m (15'0 x 13'11) -
Study - 2.64m x 2.64m (8'8 x 8'8) -
Outside -
Barn - 9.04m x 5.41m (29'8 x 17'9) -
Kitchen -
Bathroom -
Shower Room -
Bedroom One - 5.46m x 2.90m (17'11 x 9'6) -
Bedroom Two - 4.57m x 2.77m (15'0 x 9'1) -
Bedroom Three - 3.51m x 2.74m (11'6 x 9'0) -
Double Garage - 6.83m x 5.72m (22'5 x 18'9) -
Shed - 5.99m x 3.53m (19'8 x 11'7) -
Shed - 3.53m x 5.99m (11'7 x 19'8) -
Extensive Grounds -
COUNCIL TAX: Band H.
EPC Rating: To be confirmed
SCHOOL CATCHMENT AREA: For local school admissions and to find out about catchment areas, please contact West Sussex County Council – West Sussex Grid for learning - School Admissions, . Or visit the Admissions Website.
Woodlands Estate Agents Disclaimer: we would like to inform prospective purchasers that these sales particulars have been prepared as a general guide only. A detailed survey has not been carried out, nor the services, appliances and fittings tested. Room sizes are approximate and should not be relied upon for furnishing purposes. If floor plans are included they are for guidance and illustration purposes only and may not be to scale. If there are important matters likely to affect your decision to buy, please contact us before viewing this property.
Energy Performance Certificate (EPC) disclaimer: EPC'S are carried out by a third-party qualified Energy Assessor and Woodlands Estate Agents are not responsible for any information provided on an EPC.
TO ARRANGE A VIEWING PLEASE CONTACT WOODLANDS ESTATE AGENTS ON .
Brochures
Haven Road, Rudgwick, Horsham- COUNCIL TAXA payment made to your local authority in order to pay for local services like schools, libraries, and refuse collection. The amount you pay depends on the value of the property.Read more about council Tax in our glossary page.
- Band: H
- PARKINGDetails of how and where vehicles can be parked, and any associated costs.Read more about parking in our glossary page.
- Yes
- GARDENA property has access to an outdoor space, which could be private or shared.
- Yes
- ACCESSIBILITYHow a property has been adapted to meet the needs of vulnerable or disabled individuals.Read more about accessibility in our glossary page.
- Ask agent
Energy performance certificate - ask agent
Haven Road, Rudgwick, Horsham
NEAREST STATIONS
Distances are straight line measurements from the centre of the postcode- Christ's Hospital Station4.5 miles
- Billingshurst Station4.7 miles
- Ockley Station7.0 miles
About the agent
Woodlands Estate Agents are one of Horsham's longest serving estate agents. The business has been successfully selling and letting homes and land in the area since it was established in 1991 by David Jeffrey and Stephen Muggridge, providing you with the reassurance of dealing with a long established independent agent who pride themselves on offering a highly personal, friendly, flexible and motivated service backed by a track record of success.
The Horsham office is run by Directors, Da
Industry affiliations



Notes
Staying secure when looking for property
Ensure you're up to date with our latest advice on how to avoid fraud or scams when looking for property online.
Visit our security centre to find out moreDisclaimer - Property reference 33138639. The information displayed about this property comprises a property advertisement. Rightmove.co.uk makes no warranty as to the accuracy or completeness of the advertisement or any linked or associated information, and Rightmove has no control over the content. This property advertisement does not constitute property particulars. The information is provided and maintained by Woodlands Estate Agents, Horsham. Please contact the selling agent or developer directly to obtain any information which may be available under the terms of The Energy Performance of Buildings (Certificates and Inspections) (England and Wales) Regulations 2007 or the Home Report if in relation to a residential property in Scotland.
*This is the average speed from the provider with the fastest broadband package available at this postcode. The average speed displayed is based on the download speeds of at least 50% of customers at peak time (8pm to 10pm). Fibre/cable services at the postcode are subject to availability and may differ between properties within a postcode. Speeds can be affected by a range of technical and environmental factors. The speed at the property may be lower than that listed above. You can check the estimated speed and confirm availability to a property prior to purchasing on the broadband provider's website. Providers may increase charges. The information is provided and maintained by Decision Technologies Limited. **This is indicative only and based on a 2-person household with multiple devices and simultaneous usage. Broadband performance is affected by multiple factors including number of occupants and devices, simultaneous usage, router range etc. For more information speak to your broadband provider.
Map data ©OpenStreetMap contributors.





