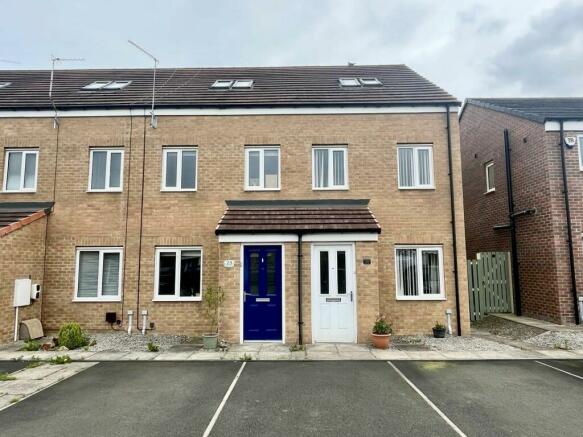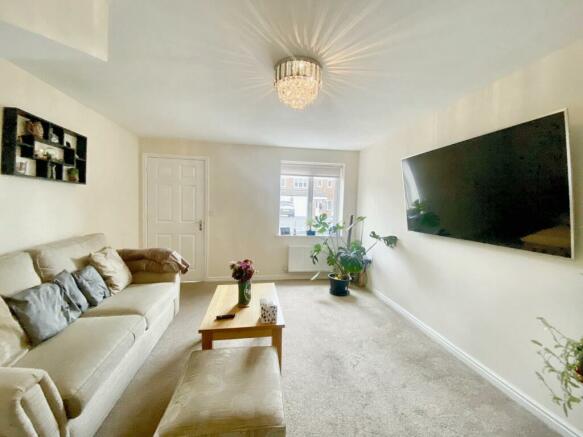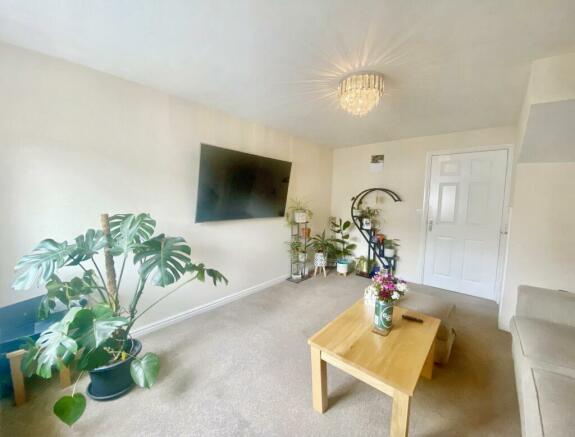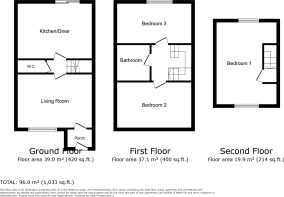Birtley Crescent, Bedlington, Northumberland, NE22 5BP

- PROPERTY TYPE
Terraced
- BEDROOMS
3
- BATHROOMS
2
- SIZE
Ask agent
- TENUREDescribes how you own a property. There are different types of tenure - freehold, leasehold, and commonhold.Read more about tenure in our glossary page.
Freehold
Key features
- SECTION 106 AFFORDABLE HOUSING SCHEME
- Three Double Bedrooms
- Lovely Outlook Over Gallagher Park
- No Chain Involved
- Set Over Three Floors
Description
Set over three floors, the home benefits from three double bedrooms, the master being particularly large and with a dual aspect. On the ground floor there is a pleasant living room, useful cloakroom/WC and a dining kitchen with French doors. The principal bathroom and bedroom two and three are on the first floor, and the generous size master bedroom takes up the top floor.
Along with driveway parking to the front, there is a nice private low maintenance garden to the rear.
The property is being sold as part of the government affordable housing scheme and the asking price is fixed at 75% of the full market value. Any interested parties must qualify and complete an application form - please contact the local sales team to obtain further information and guidance regarding the scheme.
Council Tax Band: B
Tenure: Freehold
Entrance
Timber entrance door opening into the hall. Access into the living room.
Living Room
4.5m x 3.61m
Situated to the front with a double glazed window, central heating radiator, storage cupboard and onward access into the inner hall.
Another Living Room Image
Inner Hall
Staircase leading to the first floor accommodation, access into the dining kitchen and cloakroom/WC.
Cloakroom/WC
Integral
Comprising: low level WC and wash hand basin. The wall tiling is tasteful and has been recently upgraded. Central heating radiator and extractor fan.
Dining Kitchen
2.55m x 3.6m
Situated to the rear with a nice outlook onto Gallagher Park woodlands.
The kitchen area is fitted with a range of wall and base units with complementing work surfaces, sink unit with taps and drainer board, built-in gas hob, electric oven and extractor hood, space for fridge/freezer, space and plumbing for washing machine.
The dining area provides space for a dining table.
French doors into the private rear garden, central heating radiator.
Kitchen Image
First Floor Landing
Staircase leading to the second floor accommodation. Access into the bathroom, bedroom two and bedroom three.
Bedroom Two
3.61m x 2.7m
A double room situated to the front with two double glazed windows and central heating radiator.
Additional Bedroom Two Image
Bedroom Three
3.59m x 3.21m
Another double room situated to the rear, boasting a lovely outlook onto the woodlands. The current owners occupy this room as a dressing room however it is a generous sized third bedroom.
Double glazed window and central heating radiator.
Bathroom
2.43m x 1.7m
A white three piece suite comprising: bath, low level WC and wash hand basin. Tiling to the walls and central heating radiator.
Second Floor Landing
Access into the main bedroom.
Main Bedroom
7.78m x 2.58m
A wonderful generous sized dual aspect room.
With skylights to both the front and rear, central heating and ample space for a large bed and plenty furniture.
Another Main bedroom Image
Another Main Bedroom Photo
Floor Plan
Brochures
Brochure- COUNCIL TAXA payment made to your local authority in order to pay for local services like schools, libraries, and refuse collection. The amount you pay depends on the value of the property.Read more about council Tax in our glossary page.
- Band: B
- PARKINGDetails of how and where vehicles can be parked, and any associated costs.Read more about parking in our glossary page.
- Yes
- GARDENA property has access to an outdoor space, which could be private or shared.
- Yes
- ACCESSIBILITYHow a property has been adapted to meet the needs of vulnerable or disabled individuals.Read more about accessibility in our glossary page.
- Ask agent
Birtley Crescent, Bedlington, Northumberland, NE22 5BP
NEAREST STATIONS
Distances are straight line measurements from the centre of the postcode- Cramlington Station3.3 miles
- Pegswood Station3.7 miles
- Morpeth Station4.2 miles
About the agent
Pattinson Estate Agency is an award-winning family-run business that was Launched in 1977 on Independence Day. This is no coincidence, as independence is central to our company ethos. We are the most recognised estate agency in the North East, and in that time we have grown from 1 office to 28, with 300 members of staff, and we officially sell more properties in the North East, than any other estate agency.
However, we don’t just sell houses! Our many property services include sales, le
Industry affiliations

Notes
Staying secure when looking for property
Ensure you're up to date with our latest advice on how to avoid fraud or scams when looking for property online.
Visit our security centre to find out moreDisclaimer - Property reference 452342. The information displayed about this property comprises a property advertisement. Rightmove.co.uk makes no warranty as to the accuracy or completeness of the advertisement or any linked or associated information, and Rightmove has no control over the content. This property advertisement does not constitute property particulars. The information is provided and maintained by Pattinson Estate Agents, Bedlington. Please contact the selling agent or developer directly to obtain any information which may be available under the terms of The Energy Performance of Buildings (Certificates and Inspections) (England and Wales) Regulations 2007 or the Home Report if in relation to a residential property in Scotland.
*This is the average speed from the provider with the fastest broadband package available at this postcode. The average speed displayed is based on the download speeds of at least 50% of customers at peak time (8pm to 10pm). Fibre/cable services at the postcode are subject to availability and may differ between properties within a postcode. Speeds can be affected by a range of technical and environmental factors. The speed at the property may be lower than that listed above. You can check the estimated speed and confirm availability to a property prior to purchasing on the broadband provider's website. Providers may increase charges. The information is provided and maintained by Decision Technologies Limited. **This is indicative only and based on a 2-person household with multiple devices and simultaneous usage. Broadband performance is affected by multiple factors including number of occupants and devices, simultaneous usage, router range etc. For more information speak to your broadband provider.
Map data ©OpenStreetMap contributors.




