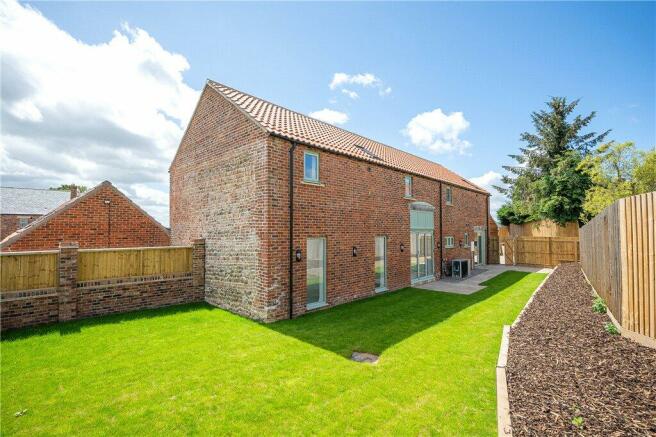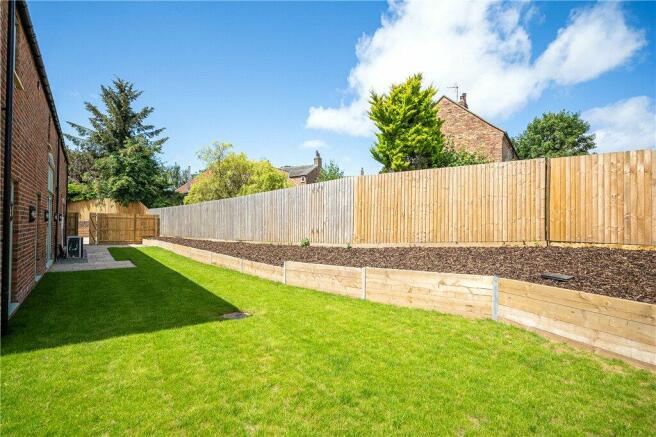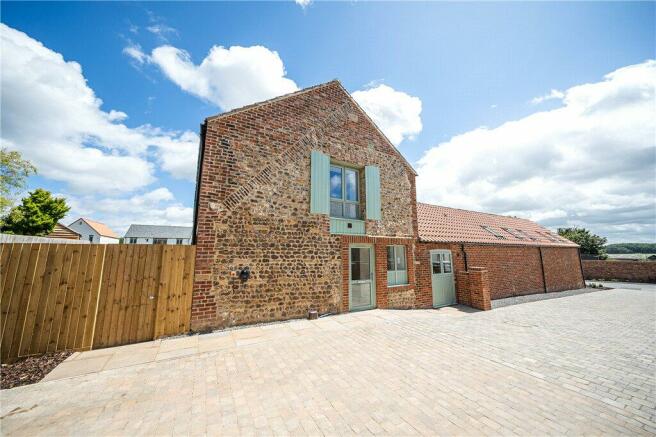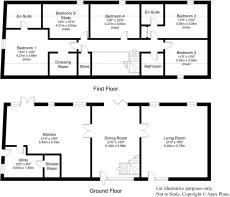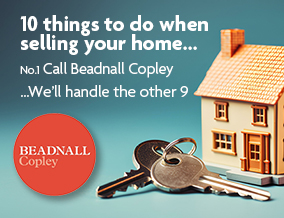
Kiln Garth, Marton Cum Grafton, York, North Yorkshire
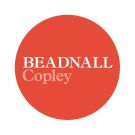
- PROPERTY TYPE
Link Detached House
- BEDROOMS
5
- BATHROOMS
3
- SIZE
Ask agent
- TENUREDescribes how you own a property. There are different types of tenure - freehold, leasehold, and commonhold.Read more about tenure in our glossary page.
Freehold
Description
Each home within the Yew Tree Farm development has been carefully designed to create a luxurious and unique environment, which is further complemented by beautiful countryside views and tranquil surroundings. The properties will boast a sumptuous kitchen fitted by Moores Kitchens of Wetherby, known for their reputable quality craftsmanship, your family living kitchen will be complete right down to final details such as the soft-closing unit doors and cutlery drawers. The large family dining / kitchens will benefit from open plan living with the opportunity of bi-fold doors leading to an external patio area and garden, complete with a traditional block paved driveway. Central heating will be provided by an air source heat pump, the latest in green technology, with a digital room stat which allows individual control of two heating zones.
Plot 19
A unique five bedroom, three bathroom barn conversion providing a wonderful family home with a large open plan kitchen/breakfast room and family area which includes a high quality fitted kitchen and integrated appliances. Double doors from the kitchen/breakfast room lead to a generous double height dining hall positioned centrally within the property, perfect for entertaining and add to the unique character of this home. A separate dual aspect living room provides a more formal living area and boasts generous proportions. Each reception room offers access to either the rear or front garden with the living room and breakfast kitchen offering patio doors and the dining hall offering bifold doors. A utility room from the kitchen, a side entrance hallway and a downstairs W/C completes the extensive ground floor.
The first floor landing continues to add to the properties character with the open and airy view over to the ground floor dining hall and leads to the impressive principal bedroom suite which includes an en suite bathroom and dressing room. Also found is a guest bedroom with en suite shower room, three further double bedrooms with one providing the potential to become the study and a house bathroom.
Specification
Kitchen
• George Moores fitted kitchen units from the Kensington range, worktops & splashback
• Self closing drawer pack, soft closers to all unit doors & cutlery draw insert
• Bosch electric oven / hob and chimney hood
• Integrated washer/dryer machine (not applicable if separate utility)
• Integrated 70/30 fridge/freezer
• Stainless steel inset sink & chrome Monobloc tap
• Integrated dishwasher
• Floor tiling to kitchen & breakfast areas
• Chrome recessed downlighters
• Quartz worktops
Utility (where applicable)
• Fitted kitchen units, square edged worktops
• Stainless steel sink & chrome tap
• Integrated washer/dryer (if not in kitchen)
• Floor tiling
• Chrome recessed downlighters
Main Bathroom
• Vanity unit with modern sanitary ware & fittings
• Chrome single lever basin mixer with popup waste
• Thermostatic bath filler with popup waste & overflow
• Separate shower with thermostatic multi valve with showerhead
• Ceramic wall tiling to wet areas
• Floor tiling
• Chrome recessed downlighters
• Chrome heated towel rail
En Suite
• Wall mounted sanitary ware
• Chrome single lever basin mixer with popup waste
• Ceramic wall tiling to wet areas
• Floor tiling
• Shower enclosure complete with glass door/chrome frame & thermostatic shower
• Chrome recessed downlighters
• Chrome heated towel rail
Hall & Landing
• Mitsubishi Electric EcoDan Air Source Heat Pump outdoor unit
• Thermostatic radiator valves to all radiators
• Digital room stat which allow individual control of two heating zones
Electrical
• Telephone point to Study (where applicable)
• Television socket, aerial point to Sitting Room, Master Bedroom & Family Room (where applicable)
• USB sockets to Sitting Room, Dining Room, Kitchen, Utility Room, Master Bedroom & Bedroom 2 (where applicable)
Internal & External Windows and Doors
• UPVC/double glazed windows complete with chrome handles
• Powder coated aluminium bi-fold doors (where applicable)
• Coloured composite front door with multi point locking system, white internally.
• Oak Veneer timber internal doors
External Features
• Tanalised treated softwood fencing
• Tanalised treated softwood gates with galvanised ironmongery
• Block paving to drives and parking areas
Gardens
• Front & rear turfed garden
Note: Images are for illustrative purposes only
Brochures
Particulars- COUNCIL TAXA payment made to your local authority in order to pay for local services like schools, libraries, and refuse collection. The amount you pay depends on the value of the property.Read more about council Tax in our glossary page.
- Band: TBC
- PARKINGDetails of how and where vehicles can be parked, and any associated costs.Read more about parking in our glossary page.
- Yes
- GARDENA property has access to an outdoor space, which could be private or shared.
- Yes
- ACCESSIBILITYHow a property has been adapted to meet the needs of vulnerable or disabled individuals.Read more about accessibility in our glossary page.
- Ask agent
Energy performance certificate - ask agent
Kiln Garth, Marton Cum Grafton, York, North Yorkshire
NEAREST STATIONS
Distances are straight line measurements from the centre of the postcode- Cattal Station4.6 miles
- Hammerton Station5.5 miles
- Knaresborough Station5.5 miles
About the agent
Beadnall Copley is an established, reputable and award-winning business. As the preferred independent estate agency in the region clients can be assured of a superior, professional service that ensures properties sell faster.
With over three decades of property sector experience and a great deal of knowledge as to the property market in your area, our team adopts a proactive approach in marketing properties across all price ranges.
Founder,
Industry affiliations

Notes
Staying secure when looking for property
Ensure you're up to date with our latest advice on how to avoid fraud or scams when looking for property online.
Visit our security centre to find out moreDisclaimer - Property reference WTH240169. The information displayed about this property comprises a property advertisement. Rightmove.co.uk makes no warranty as to the accuracy or completeness of the advertisement or any linked or associated information, and Rightmove has no control over the content. This property advertisement does not constitute property particulars. The information is provided and maintained by Beadnall & Copley, Wetherby. Please contact the selling agent or developer directly to obtain any information which may be available under the terms of The Energy Performance of Buildings (Certificates and Inspections) (England and Wales) Regulations 2007 or the Home Report if in relation to a residential property in Scotland.
*This is the average speed from the provider with the fastest broadband package available at this postcode. The average speed displayed is based on the download speeds of at least 50% of customers at peak time (8pm to 10pm). Fibre/cable services at the postcode are subject to availability and may differ between properties within a postcode. Speeds can be affected by a range of technical and environmental factors. The speed at the property may be lower than that listed above. You can check the estimated speed and confirm availability to a property prior to purchasing on the broadband provider's website. Providers may increase charges. The information is provided and maintained by Decision Technologies Limited. **This is indicative only and based on a 2-person household with multiple devices and simultaneous usage. Broadband performance is affected by multiple factors including number of occupants and devices, simultaneous usage, router range etc. For more information speak to your broadband provider.
Map data ©OpenStreetMap contributors.
