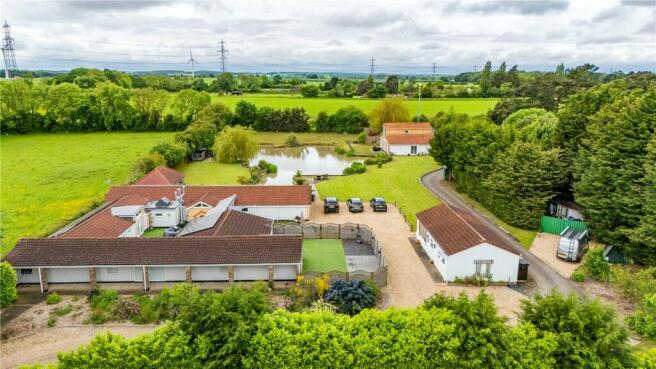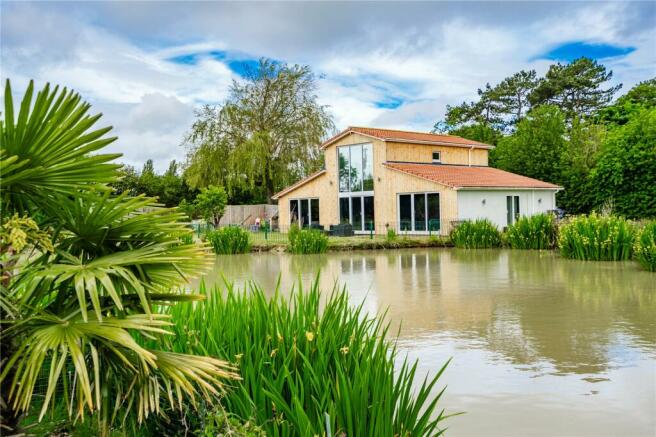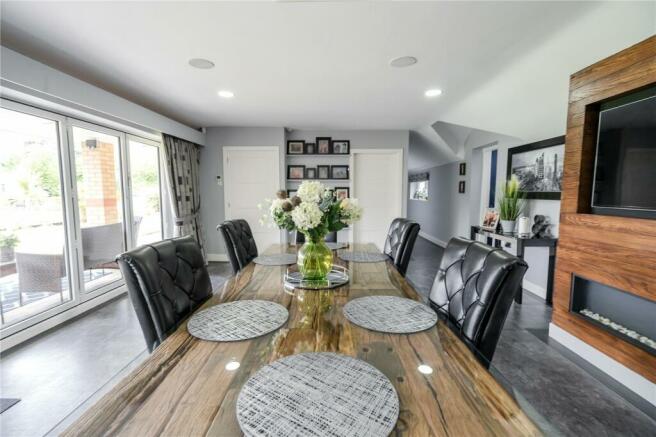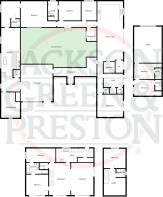
Carr Lane, Healing, Grimsby, Lincolnshire, DN41
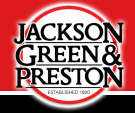
- PROPERTY TYPE
Bungalow
- BEDROOMS
4
- BATHROOMS
5
- SIZE
Ask agent
- TENUREDescribes how you own a property. There are different types of tenure - freehold, leasehold, and commonhold.Read more about tenure in our glossary page.
Freehold
Key features
- 4 Bedroom Detached Bungalow
- 3 Bedroom Separate Annex
- 1.58 Acre Plot
- Converted Garage Into 2 Further Bedrooms
- Large Central Pond
- Air & Ground Source Heating
- Individually Designed
Description
The main dwelling offers a tremendous amount of internal accommodation, which can be designed to suit the need of any owner. The internal accommodation wraps around an internal garden and highlights include a fabulously sized and designed kitchen-diner with Bi-fold doors opening onto the rear garden, a master bedroom complete with a large walk-in wardrobe and an abundance of bathroom facilities throughout, highlighting the interchangeable design.
Separately there is a purpose built annex which offers other accommodation across two levels incorporating two ground floor bedrooms with a "Jack and Jill" bathroom, an open living/dining space, large kitchen facility and a master bedroom on the first floor complete with a large landing overlooking the grounds with a private bathroom.
To complete the internal accommodation the garage has been converted into two further bedrooms both with en-suites and a large storage area.
Externally the property is situated in over one and a half acres of land accessed via a private gated system off Carr Lane and includes an abundance of landscape and well designed garden features, most notably the central pond creating a tranquil setting for this bespoke development.
The property benefits from an abundance of renewable technologies not limited to both ground and air source heating systems, which will limit the running costs for all the separate dwellings.
Located in this semi-rural position with field views to the rear and any concerns over broadband connectivity’s are removed with the benefit of the private telephone mast hidden to the rear of the development.
This is a once in the lifetime opportunity with a development of this stature rarely seen on the market. This is not only a home, but a lifestyle, which would suit any family size or demographic and viewing is a must to fully appreciate this truly phenomenal opportunity.
Please note the vendor has requested that only those who are in a position to proceed can view and proof of affordability will be required prior to arranging viewings.
Main Bungalow
Ground Floor
Entrance Hallway
A spacious entrance hallway with access to each wing of the bungalow entered via a uPVC double glazed front door.
Living Room
7.06m x 6.14m
With a large uPVC double glazed front window as well as double doors, air conditioning, decorative painted feature wall and a handy storage cupboard.
Kitchen-Diner
17.81m x 4.94m
An incredibly spacious kitchen-dining room with a range of attractively fitted wall and base units incorporating a double cooker, basin with a mixer tap, four-ring electric hob and induction extractor. With central space for a stand alone 'fridge-freezer this excellent space is complete with air conditioning and two uPVC double glazed windows overlooking the rear garden as well as Bi-fold doors and an aesthetic chimney breast with inset media space for a television and a "Living Flame" electric fire whilst also providing access to the office, utility room, bar and the sleeping quarters.
Sitting Room
4.94m x 4.3m
With air conditioning and uPVC double glazed sliding doors leading into the rear garden.
Office
2.6m x 3.71m
With uPVC double glazed sliding doors leading onto the rear garden, large storage cupboard and a private cloakroom.
Office Cloakroom
With a w.c. and a vanity with mixer tap.
Utility Room
2.13m x 2.06m
A handy utility space located off the kitchen-diner allowing for all of the noisier white goods to be shut away.
Bar
2.37m x 1.43m
A fitted bar with sliding doors leading onto the rear garden with a cooling 'fridge and a range of base units.
Bedroom 1
12.24m x 3.6m
A phenomenal master suite with two uPVC double glazed windows providing an abundance of natural light, air conditioning fitted roll top bath with shower head attachment as well as a "Jack and Jill" styled hand basin and separate walk-in shower. With a separate cloakroom and access to a private walk-in wardrobe this is a fabulous master bedroom fitting of the house of this calibre.
Master Bedroom Cloakroom
With a fitted w.c.
Walk-in Wardrobe
3.6m x 4.88m
A spacious walk-in wardrobe accessed via the master bedroom that could be utilised for a multitude of different uses dependent on the individual owner.
Bedroom 2
6.86m x 5.08m
With a uPVC double glazed window looking into the central gardens, air conditioning and providing access to separate reception room and wet room.
Bedroom 2 Reception Room
4.97m x 3.6m
Accessed via bedroom 2 or the master bedroom, this room could be utilised for a multitude of different uses and complete with a uPVC double glazed front window and a private wet room.
Bedroom 2 Wet Room
A wet room with an overhead shower, w.c. and a vanity basin with a mixer tap. Complete with full Aqua boarding surround.
Bedroom 3
4.26m x 3.68m
With a selection of built-in wardrobes and two uPVC double glazed windows as well as a private en-suite.
Bedroom 3 En-Suite
With a walk-in shower, "Jack and Jill" style basin with mixer taps, w.c. and a uPVC double glazed frosted window.
Bedroom 4
3.68m x 2.88m
With a uPVC double glazed window and fitted wardrobes.
Shower Room
Access via the central hallway providing a separate bathroom facility for bedroom 4, with a walk-in shower, vanity basin with a mixer tap, w.c. and a uPVC double glazed frosted window.
Enclosed Gardens
Centrally to the bungalow there are enclosed gardens which can be accessed via uPVC double glazed doors from the secondary hallway. These gardens have a mixture of artificial lawn, decking and shaling providing excellent external space as well as low maintenance being surrounded by the parameters of the property.
Annex
Living Room
4.28m x 6.18m
With air conditionaing, uPVC double glazed sliding doors leading into the rear garden, large window providing dual aspect and an open archway leading into the dining room.
Dining Room
4.11m x 6.18m
With uPVC double glazed doors leading onto the rear garden as well as top windows flooding the room with natural light, open archway leading into the living room and a glass staircase leading access to the first floor accommodation.
Kitchen
7.17m x 2.55m
With a range of attractively fitted wall and base units incorporating a basin with a mixer tap, cooker, four-ring electric hob and extractor, space for a stand alone 'fridge-freezer and space for a washing machine. With a uPVC double glazed side window and a uPVC double glazed rear door, complete with a handy storage cupboard.
Bedroom 1
4.25m x 3.94m
With air conditioning, uPVC double glazed sliding doors leading onto the rear garden and access to the "Jack and Jill" style bathroom.
Bedroom 2
5.62m x 2.62m
With a uPVC double glazed rear window and access to the "Jack and Jill" style bathroom.
"Jack and Jill" Bathroom
With a central roll top bath, vanity basin with a mixer tap, w.c. and a heated towel rail.
First Floor
Landing
Spacious landing area in glass surround making an ideal office area flooded with natural light from the uPVC double glazed floor to ceiling windows.
Bedroom 3
4.16m x 3.71m
With a range of fitted wardrobes and incorporating a uPVC double glazed rear window and a radiator.
Bathroom
With a walk-in shower, vanity basin and a mixer tap, w.c. and a uPVC double glazed frosted window.
Converted Garage
Bedroom 1
3.02m x 3.89m
With a uPVC double glazed front window and door, handy storage cupboard and a private en-suite.
Bedroom 1 En-Suite
Complete with a walk-in shower, vanity basin with a mixer tap and w.c.
Bedroom 2
3m x 3.89m
With doors to the storage space and bedroom 1 and complete with a storage cupboard and a private en-suite.
Bedroom 2 En-Suite
Complete with a walk-in shower, vanity basin with a mixer tap and a w.c.
Storage Space
6.94m x 5.29m
With a uPVC double glazed window, accessed via bedroom 2 and currently utilised as storge. This excellent space can be converted into another separate annex if required subject to the correct planning permission and interested parties are advised to make their own enquiries.
Gardens
The property is situated to the far end of Carr Lane in Healing. Situated with approximately 1.58 acres of land being fully privatised and enjoys open field views to the side and rear. The gardens have a multitude of different areas that have to be viewed to fully appreciate including but not limited to ample off-road parking for multiple vehicles, attractive laid to lawn areas, large central pond as well as artificial lawned areas. Surrounded on all sides by fencing and mature shrubbery and tress, this is a tranquil setting deserving of a development of this stature.
Heating
We understand that the main bungalow benefits from ground and air source heating as does the annex. This makes for an incredibly renewable and energy efficient property and we also understand that there is a bespoke telephone mast ensuring that the benefits of semi-rural living are not disrupted by poor WIFI connectivity. The bungalow also includes under floor heating throughout.
NOTE
Please note the vendor has requested that only those who are in a position to proceed can view and proof of affordability will be required prior to arranging viewings.
Broadband & Mobile Phone Coverage
Please use the following link to check the mobile phone and broadband coverage for this property.
Council Tax Band E
This information was obtained on the 29th May 2024 and is for guidance purposes only. Purchasers should be aware that the banding of the property could change if information is brought to light that makes it clear to the Valuation Office Agency that an error was made with the original allocation. Additionally, there may be circumstances when the Council Tax can be altered on change of ownership. All interested parties are advised to make their own enquiries. See
Restrictive Covenants
Schedule of restrictive covenants 1 The following are details of the covenants contained in the Conveyance dated 10 October 1914 referred to in the Charges Register:- The Purchaser hereby covenants with the Vendors that the Purchaser and the persons deriving title under him will from time to time and at all times hereafter observe and perform the stipulations and conditions specified in the first Part of the First Schedule hereunder written. THE FIRST SCHEDULE above referred to First Part 1. Fences. The Purchaser shall before the 1st of December 1914 make and for ever afterwards maintain good and sufficient boundary fences to each of the said two pieces of land on the North side thereof and also good and sufficient boundary fences on the sides of the said two pieces of land abutting on the said accommodation road such fences not to be less than 4 feet 6 inches high nor more than 6 feet 6 inches high. 2. User. No turf gravel sand or clay shall be dug out or removed from the (truncated)
Property Management
Are you a Landlord tired of dealing with your tenants?….Jackson, Green and Preston can provide a comprehensive management service and will be delighted to discuss your management needs. Please do not hesitate to contact our Property Management Department on Grimsby 311116 or by e-mail ( ) for some informal advice. Further information is also available on our website at
Property To Sell
Do you have a property to sell? For professional valuation advice, contact our Grimsby Office ). One of our experienced valuers will be happy to provide a free marketing appraisal of your property.
Surveys
Should you decide to buy a property not available for sale through our Agency, Jackson Green and Preston offer a range of independent valuations and surveys all carried out by fully qualified Chartered Surveyors. To discuss your survey needs, please contact our Survey Department on .
Sources Of Useful Information
Purchasers may find the following websites useful in providing additional information in respect of the property and the immediate surrounding area.
Mortgage Advice
We are pleased to be able to introduce Toni Cressey Mortgage Advisers who we recommend for Independent Mortgage Advice for any of our clients looking to purchase their first home, new home or investment property. They have a team of advisers that are able to help and advise you on the most suitable mortgages available for you taking into account your own particular needs and circumstances. They will help and guide you through the whole mortgage and home buying process, ensuring best advice is given at all times. Buying a new home is one of the most important financial decisions you will make so it is vital that you get the help and advice you need at the earliest opportunity. No fee is charged for this independent mortgage advice, which is provided under no obligation. There may however be a fee payable should you proceed with a mortgage application. The actual amount you pay will depend upon your own circumstances and requirements and typically our application fee will (truncated)
Brochures
Particulars- COUNCIL TAXA payment made to your local authority in order to pay for local services like schools, libraries, and refuse collection. The amount you pay depends on the value of the property.Read more about council Tax in our glossary page.
- Band: E
- PARKINGDetails of how and where vehicles can be parked, and any associated costs.Read more about parking in our glossary page.
- Yes
- GARDENA property has access to an outdoor space, which could be private or shared.
- Yes
- ACCESSIBILITYHow a property has been adapted to meet the needs of vulnerable or disabled individuals.Read more about accessibility in our glossary page.
- Ask agent
Carr Lane, Healing, Grimsby, Lincolnshire, DN41
NEAREST STATIONS
Distances are straight line measurements from the centre of the postcode- Healing Station0.8 miles
- Great Coates Station1.3 miles
- Stallingborough Station1.5 miles
About the agent
About us
Founded in 1920, Jackson Green & Preston is Grimsby and Cleethorpes largest and best known local Estate Agency, with over 95 years experience in the property market and currently having 400 or so properties on the market through our agency.
In 2011, on the retirement of the Partners in Goudes Chartered Surveyors, we acquired their very successful Lettings and Management Department, reinforcing our position as one of Grimsby's premier Management Agen
Industry affiliations



Notes
Staying secure when looking for property
Ensure you're up to date with our latest advice on how to avoid fraud or scams when looking for property online.
Visit our security centre to find out moreDisclaimer - Property reference VAL230141. The information displayed about this property comprises a property advertisement. Rightmove.co.uk makes no warranty as to the accuracy or completeness of the advertisement or any linked or associated information, and Rightmove has no control over the content. This property advertisement does not constitute property particulars. The information is provided and maintained by Jackson Green & Preston, Grimsby. Please contact the selling agent or developer directly to obtain any information which may be available under the terms of The Energy Performance of Buildings (Certificates and Inspections) (England and Wales) Regulations 2007 or the Home Report if in relation to a residential property in Scotland.
*This is the average speed from the provider with the fastest broadband package available at this postcode. The average speed displayed is based on the download speeds of at least 50% of customers at peak time (8pm to 10pm). Fibre/cable services at the postcode are subject to availability and may differ between properties within a postcode. Speeds can be affected by a range of technical and environmental factors. The speed at the property may be lower than that listed above. You can check the estimated speed and confirm availability to a property prior to purchasing on the broadband provider's website. Providers may increase charges. The information is provided and maintained by Decision Technologies Limited. **This is indicative only and based on a 2-person household with multiple devices and simultaneous usage. Broadband performance is affected by multiple factors including number of occupants and devices, simultaneous usage, router range etc. For more information speak to your broadband provider.
Map data ©OpenStreetMap contributors.
