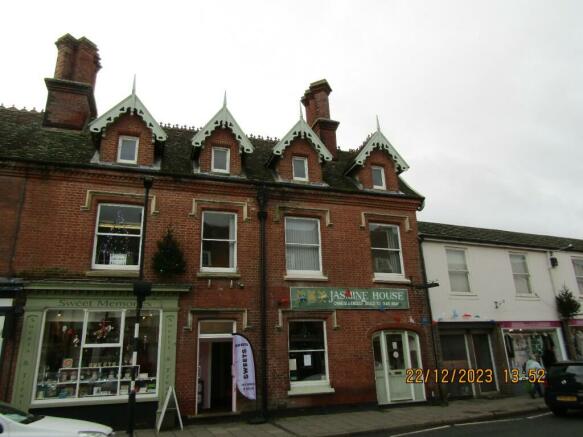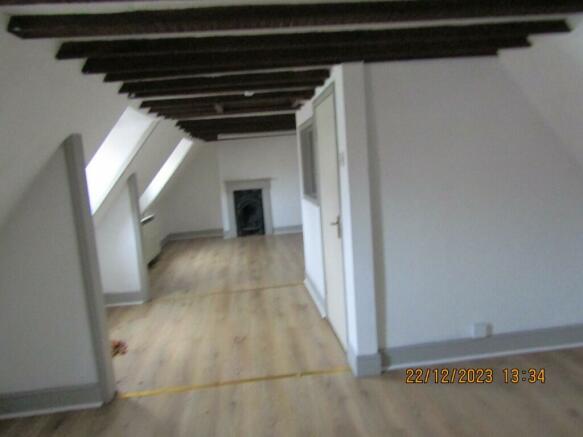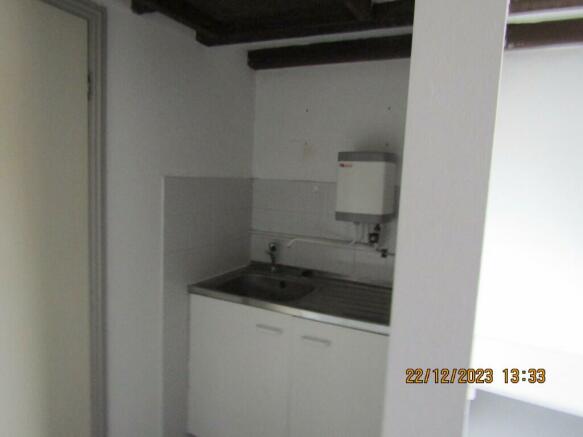High Street, IP7
- SIZE AVAILABLE
206 sq ft
19 sq m
- SECTOR
Office to lease
- USE CLASSUse class orders: Class E
E
Lease details
- Lease available date:
- Ask agent
Key features
- CHOICE OF 2 OFFICE SUITES
- FIRST FLOOR 206 SQ FT - £2,640 per annum
- SECOND FLOOR 316 SQ FT - £2,500 per annum
- 100% SMALL BUSINESS RATE RELIEF AVAILABLE
- CENTRAL LOCATION CLOSE TO TOWN CARPARKS
Description
The premises occupy a central position in Hadleigh High Street, near to the Church Street junction and not far from the public carpark. Nearby occupiers include Greggs and The Co-op together with a wide variety of independent speciality retailers and eateries. Jasmine Chinese takeaway and Sweet Memories sweetshop are immediate neighbours.
Hadleigh itself is a thriving and expanding market town with a population of around 10,000 having seen considerable new residential and commercial development in recent years. The town is situated some 10 miles west of Ipswich, 15 miles north of Colchester and some 13 miles from Sudbury.
DESCRIPTION
The property comprises first and second floor office suites forming part of a period building which is Listed as being of architectural or historical interest Grade II. Each floor provides independent kitchen and wc facilities and heating is by way of electric storage heaters. The first and second floor suites were previously occupied by a firm of solicitors but are now available separately or together. Please note that all areas and dimensions are approximate:
A shared entrance door leads to the Entrance Hall, with stairs rising to:
First Floor
Office 1: 13'10" x 11'9"
Office 2: 7'2" x 7'2" providing 206 sq ft
Small Kitchen & Cloakroom
First Floor Landing, stairs rising to:
Second Floor
Office: 30'2" x 13'9" max. providing 316 sq ft
(Restricted head height)
Small Kitchen & Cloakroom
RENT
First Floor Offices - £2,640.00 per annum exclusive
Second Floor Office - £2,500.00 per annum exclusive
SERVICE
CHARGE A Service Charge will be levied in respect of electricity and repairs to the common areas. Previous combined SC expense for the first and second floor was £1,000 per annum.
TERMS
The office suites are available on a new lease on terms to be agreed.
RATEABLE
VALUE
Currently the offices are rated together, the first and second floor having a combined Rateable Value of £4,050. Qualifying applicants would therefore benefit from 100% SMALL BUSINESS RATE RELIEF.
EPC
First Floor rating E valid until 3.6.28
Second Floor rating E valid until 12.7.28
Brochures
High Street, IP7
NEAREST STATIONS
Distances are straight line measurements from the centre of the postcode- Manningtree Station7.7 miles
Birchall Steel is an independently owned commercial property agent, based in the market town of Sudbury. The company has successfully helped many clients since opening in 1992 and are proud to maintain a professional and friendly approach to business.
Having an enviable local knowledge in all aspects of the commercial market locally, Birchall Steel also assist clients in a much wider area including parts of Essex, Suffolk and Norfolk.
Specialising solely in the commercial sector f
Notes
Disclaimer - Property reference 59-High-Street-Hadleigh-Suffolk. The information displayed about this property comprises a property advertisement. Rightmove.co.uk makes no warranty as to the accuracy or completeness of the advertisement or any linked or associated information, and Rightmove has no control over the content. This property advertisement does not constitute property particulars. The information is provided and maintained by Birchall Steel Consultant Surveyors, Suffolk. Please contact the selling agent or developer directly to obtain any information which may be available under the terms of The Energy Performance of Buildings (Certificates and Inspections) (England and Wales) Regulations 2007 or the Home Report if in relation to a residential property in Scotland.
Map data ©OpenStreetMap contributors.




