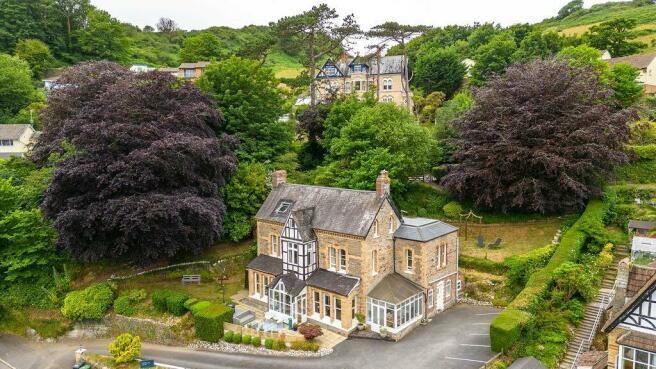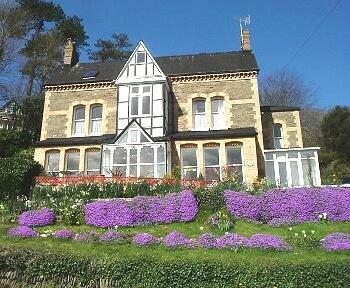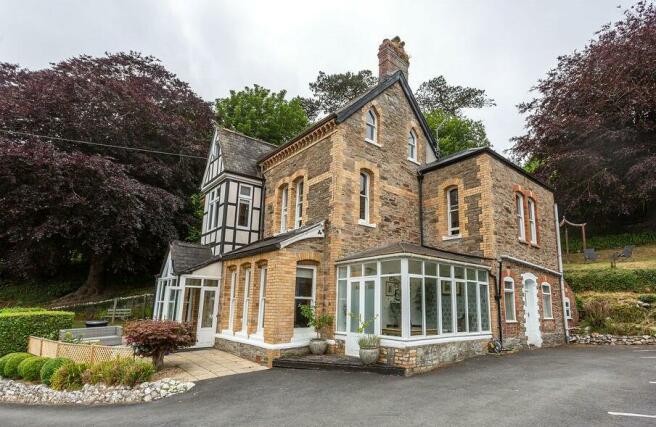Torrs Park, Ilfracombe, Devon, EX34
- SIZE
Ask agent
- SECTOR
7 bedroom guest house for sale
Key features
- Six letting bedrooms plus self-contained owner's quarters
- Contemporary boutique styling
- A fine Victorian gentleman's house, sympathetically converted
- Several original features inc. entrance with mosaic flooring, marble fireplace, ceiling roses, and lofty reception rooms, etc,
- Unique architectural design creating light spacious rooms
- Landscaped & terraced gardens with off road measured parking, tarmacadam drive, plus owner's private driveway and garage / workshop
- Rated 5/5 on Trip Advisor and Booking.com
- Great lifestyle balance operating just Easter - October through owners' choice
Description
Ilfracombe has long been established as a thriving seaside resort, thanks to its sandy beach, wide range of accommodation and amenities. In recent years it has attracted a more diverse crowd too, including those who come to visit its Michelin-starred restaurant and see artist Damien Hirst's installation 'Verity' that dominates the otherwise traditional harbour. Ilfracombe's resident population of over 11,000 makes it one of North Devon's larger towns, and there are solid plans for ongoing development including an additional 1,500k houses and possible marina. Good road and bus services connect Ilfracombe to Barnstaple (12 miles), Woolacombe (6 miles), Combe Martin (5 miles), Croyde (9 miles), Braunton (7 miles), Bideford (22 miles) and South Molton (24 miles).
THE SITUATION
Torrs Park is in the favoured west end of the town where several fine houses are located. The area was most heavily developed in the late Victorian era when the well to do were building their villas by the sea. The subject property is from this heady period of the Victorian era. Torrs Park gives the modern tourist choices, as it is on the fringes of the town near National Trust land and the coastal path but still close to the retail core and enjoys good access to the harbour with regular boats during the summer to Lundy Island.
THE PROPERTY AND CONSTRUCTION
Being a detached former gentleman's residence constructed to the latter part of the Victorian era in 1880. Arranged on three principle floors and of solid stone construction with local Petersmarland brick, segmental arches, quoins and detailing. The main roof is pitched to the front elevation with some mono pitching to the rear parts (the rear pitch, ridges and flat roof sections have been replaced during our clients ownership). The property is situated within its own grounds that are landscaped and terraced. There is a front patio and lawned area leading to a rear garden which is principally laid to lawn with stone retaining walls and established floral borders. To the higher part of the grounds is a gravel parking apron for the owners (with second driveway entrance), a small decked area and a garage / workshop which could have other adaptations e.g. studio, workspace etc. Internally the building has retained several original features including lofty reception rooms, a feature entrance hallway with the original mosaic tiled floor, as well as a marble fireplace in the lounge. The property has been sympathetically refurbished providing modern contemporary letting accommodation and public areas, similar to that of seasonal boutique style hotels. Many of the rooms have sea and town views, as the property enjoys an important elevated location. The property is accessed via its own tarmacadamed driveway with measured car parking spaces alongside. The property offers versatile accommodation with the current owners using some of the rear ground floor for their private accommodation which has its own self-contained access, but if more owners accommodation is sought additional rooms or floors could easily be used if desired. There is gas central heating throughout the building.
THE PROPOSAL
Our clients are inviting offers for the Freehold interest.
THE BUSINESS
The business is currently operated by our clients with only 1 part time member of staff employed in the summer months. Offering solely Bed and Breakfast the business offers a great lifestyle business as our client's choose to only operate from Easter to October half term and during this time achieve a turnover of £85,000. Given the limited operating hours it does allow owners to pursue other business interests or time away. As well as receiving a 5 star rating on both Trip Advisor and Booking.com the business has been mentioned by Lonely Planet, The Guardian and Austrian Golfing. During the main season 1-night stays are not offered with the average nightly stay being 2.8 nights.
THE STOCK
Any current stock to be purchased at valuation upon completion.
THE INVENTORY
The property is sold with a full inventory of trade fixtures, fittings and equipment.
LICENCE
The property enjoys a Premises Licence to be transferred upon completion.
ENERGY PERFORMANCE CERTIFICATE
Please contact the agents for a copy of the Energy Performance Certificate and Recommendation Report.
THE ACCOMMODATION (comprises)
GROUND FLOOR
Double glazed porch leading to original entrance hallway with feature Victorian mosaic flooring.
LOUNGE
18'5 x 15'0 (5.62m x 4.57m) Honesty bar, picture window, marble fire surround with gas fire, ceiling coving and rose, onto refurbished, double glazed CONSERVATORY with views.
GUESTS DINING ROOM
26'0 x 14'10 (7.92m x 4.52m) Views, service hatch to kitchen, ceiling rose and coving, feature alcoves, red brick fireplace. Covers for all 6 letting bedrooms.
Area to the rear of the house reserved as private area with :-
KITCHEN
13'0 x 13'0 (3.96m x 3.96m) Servery hatch to dining room, island servery, eye and base units, worktops, 5 ring gas oven, wood effect flooring, tiled splash back, assorted catering equipment
LAUNDRY / FREEZER ROOM
2 x washing machines, tumble dryer
STUDY / OFFICE recess with telephone connection.
PRIVATE LOUNGE
French doors to rear
DOUBLE BEDROOM
Side access, en-suite contemporary themed bathroom with concave glass shower screen over bath, three piece plus tiled floor with under floor heating. Separate hot water supply via tank with timed emersion heater.
FIRST FLOOR
Being a series of mezzanine landings, including the nook recess with chair and a selection of books.
BEDROOM 2
Family suite, 1 x twin room, 1 x double room, triple aspect windows, carpet and radiator heating in both, sea and garden views, en-suite three piece shower room
FAMILY BATHROOM
Feature wall mural depicting an historic promenade seaside scene, being three piece and half tiled walls.
Separate airing cupboard with hot water tank, emersion and shelving, access to boarded loft
BEDROOM 3
Super king, double aspect, views to sea and town, carpet, radiator heating, en-suite three piece shower room.
BEDROOM 4
Double, rear garden view, carpet, radiator heating, en-suite three piece shower room.
BEDROOM 5
Super king with adjoining dressing room, carpet, radiator heating, triple aspect windows, laminate flooring. Family bedroom plus en-suite three piece shower room.
SECOND FLOOR
Feature central pent seating area with view.
BEDROOM 7
King, Velux window, view to countryside over Ilfracombe, pent roof, carpet, radiator heating, en-suite three piece shower room.
BEDROOM 8
Super king, sea view to Capstone, pent roof, carpet, radiator heating, Victorian cast iron fireplace, en-suite three piece shower room.
OUTSIDE
The property is situated within its own grounds with side parking and measured spaces. There is a front paved patio / seating area with lawned area alongside. Landscaped and terraced grounds to the rear, principally laid to lawns with floral borders. There is a rear driveway off Upper Torrs Road which provides a gravelled parking area for additional owner's cars as well as garage / workshop.
IMPORTANT NOTICE
JD Commercial for themselves, and for the Vendors of this property whose Agents they are, give notice that:
1. The Particulars are set out in general outline only for the guidance of intending purchasers and do not constitute part of an offer or contract. Prospective purchasers should seek their own professional advice.
2. All descriptions, dimensions and areas, references to condition and necessary permissions for use and occupation and other details are given in good faith and are believed to be correct, but any intending purchaser should not rely on them as statements or representations of fact and must satisfy themselves by inspection or otherwise as to the correctness of each of them.
3. No person in the employment of JD Commercial has any authority to make or give any representation or warranty whatever in relation to this property or these particulars nor to enter into any contract relating to the property on behalf of JD Commercial, nor into any contract on behalf of the Vendors.
4. No responsibility can be accepted for any expenses incurred by any intending purchaser in inspecting properties which have been sold, let or withdrawn.
PROPERTY MISDESCRIPTIONS ACT 1993
1. All measurements are approximate.
2. While we endeavour to make our sales particulars accurate and reliable, if there is any point which is of particular importance to you, please contact JD Commercial and we will be pleased to check the information for you, particularly if contemplating travelling some distance to view the property.
3. We do our utmost to comply with this Act in full. However we are also trying to represent our clients' properties in their high possible light, as such we may use summer photographs to promote some properties.
VIEWING
By strict appointment through the selling Agents, JD Commercial, 42 Ridgeway Drive, Bideford, North Devon. EX39 1TW
TEL: / E-MAIL:
Brochures
Torrs Park, Ilfracombe, Devon, EX34
NEAREST STATIONS
Distances are straight line measurements from the centre of the postcode- Barnstaple Station9.6 miles
Having experience in Commercial Estate Agency since 1996, the company JD Commercial is headed up by James Doble who during his time in the Commercial market has established the importance of service in achieving successful results.
Whether it is the sale of a Leisure Property such as a Hotel or Tea Room to a private buyer, or the letting of a High Street Retail Unit to a plc, the importance of communication between all parties involved in the transaction is key. This is all brought tog
Notes
Disclaimer - Property reference 1216. The information displayed about this property comprises a property advertisement. Rightmove.co.uk makes no warranty as to the accuracy or completeness of the advertisement or any linked or associated information, and Rightmove has no control over the content. This property advertisement does not constitute property particulars. The information is provided and maintained by JD Commercial, Devon. Please contact the selling agent or developer directly to obtain any information which may be available under the terms of The Energy Performance of Buildings (Certificates and Inspections) (England and Wales) Regulations 2007 or the Home Report if in relation to a residential property in Scotland.
Map data ©OpenStreetMap contributors.




