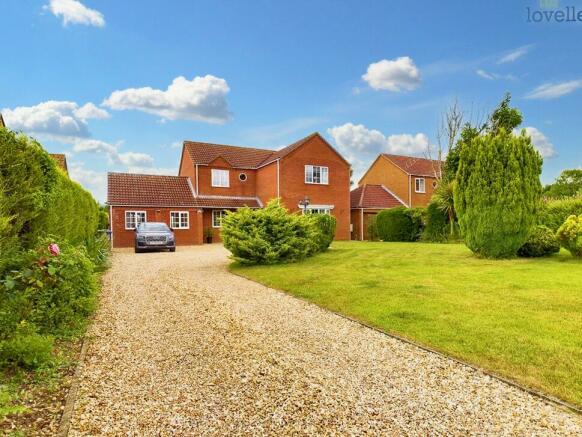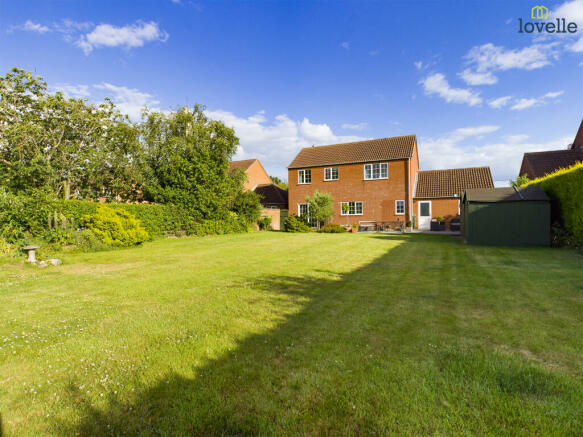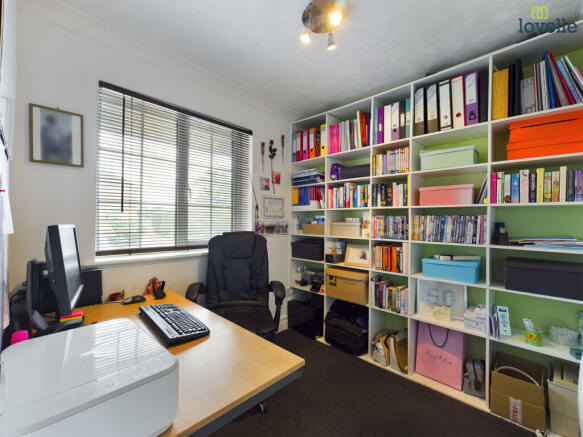High Thorpe, Southrey, LN3

- PROPERTY TYPE
Detached
- BEDROOMS
4
- BATHROOMS
3
- SIZE
Ask agent
- TENUREDescribes how you own a property. There are different types of tenure - freehold, leasehold, and commonhold.Read more about tenure in our glossary page.
Freehold
Key features
- Detached Family Home
- Beautifully Presented
- Four Bedrooms
- Downstairs Study
- Large Converted Games Room
- En - suite to Master
- Countryside Views
- Tenure : Freehold
- EPC Rating : D
- Council Tax Band : E
Description
Introducing The Haven, an idyllic 4-bedroom detached family home situated in the serene and quiet rural village of Southrey. This picturesque property is nestled amidst the captivating beauty of the countryside, offering breathtaking views that stretch across the open landscape.
The Haven boasts an array of features that are sure to enhance your lifestyle and cater to your family's needs. As you step inside, you'll be greeted by a warm and welcoming atmosphere. The separate dining room creates the perfect space for hosting or enjoying family meals together. The carefully designed utility room adds a touch of convenience and functionality to your daily tasks, while the downstairs study offers a peaceful haven for homeworking.
One of the highlights of this remarkable property is the impressive games room, which has been thoughtfully converted from a double garage. This versatile space can be tailored to your preferences, whether you envision it as a lively entertainment area, a haven for relaxation and leisure activities, or even a home gym.
Ascending to the first floor, you'll discover the master suite. This spacious room is accompanied by an en-suite bathroom and useful dressing area, ensuring that you have ample space for both privacy and luxury. Three additional well-proportioned bedrooms offer comfortable accommodation for family members or guests.
The exterior of The Haven is equally as impressive. A large driveway awaits, providing plenty of parking space for multiple vehicles. This practical feature ensures that you and your visitors will always have a convenient place to park, no matter the occasion.
While The Haven is nestled in a peaceful rural setting, it doesn't compromise on accessibility to nearby amenities. The charming village of Bardney is just a stone's throw away, offering a range of conveniences including shops, local services, and community facilities. And if you find yourself in need of a broader selection of amenities, the vibrant city of Lincoln and the tranquil retreat of Woodhall Spa are both within easy reach, being only a short 20-minute drive away. This means that you can enjoy the best of both worlds – the tranquility of rural living and the convenience of nearby urban centers.
In summary, The Haven presents an exceptional opportunity to embrace a peaceful, tranquil lifestyle in the heart of the countryside. With its captivating views, spacious rooms, versatile converted garage, and convenient access to amenities, this property embodies the perfect blend of comfort, elegance, and practicality. Don't miss your chance to make The Haven your own and book a viewing today.
EPC rating: D. Tenure: Freehold,Situation
Southrey is a quaint and character rich village 12 miles outside of Lincoln which enjoys the 'Old England' feel. With a newly taken over public house, Church of St John, and a village hall this village has a wonderful community feel to it. Although being a small traditional village in the countryside, Southrey has access to an abundance of amenities in other local areas such as; Bardney (3 miles), Woodhall Spa (9 miles) and Lincoln (12 miles). The property is also in the catchement area for Bardney which has a top rated school.
Entrance Hall
3.00m x 3.00m (9'10" x 9'10")
Bright and airy entrance hall, with external door to the front aspect, stairs to the first floor with under stairs storage space.
Study
2.00m x 2.00m (6'7" x 6'7")
Useful home office space, with fitted storage shelves, radiator and window to the front aspect.
Cloakroom / WC
1.00m x 2.00m (3'4" x 6'7")
Partly tiled, with low level WC, wash hand basin, and storage cupboard.
Kitchen
2.00m x 4.00m (6'7" x 13'1")
Tiled floor, with range of fitted wall and base units with contrasting roll edge work surfaces, tiled splashbacks, stainless steel sink unit, range cooker with extractor and space for fridge freezer. Window to the rear aspect and leading to utility room.
Utility Room
2.00m x 2.00m (6'7" x 6'7")
Extra fitted units, with space and plumbing for washing machine and tumble dryer, and window to the rear aspect.
Games Room
6.00m x 5.00m (19'8" x 16'5")
Excellent extra living space ( converted double garage) with windows to the front and rear aspects, radiator and door leading to rear garden.
Lounge
6.00m x 5.00m (19'8" x 16'5")
With large window to the front aspect, feature fireplace and radiator. Leading to dining room.
Dining Room
4.00m x 3.00m (13'1" x 9'10")
With sliding patio doors leading to the rear garden and radiator.
Landing
3.00m x 4.00m (9'10" x 13'1")
With round feature timber window to the front aspect, radiator and access to loft space.
Master Bedroom
4.00m x 3.00m (13'1" x 9'10")
With window to the front aspect, radiator and useful walk in wardrobe with ample hanging and shelving space.
En - suite
1.00m x 2.00m (3'4" x 6'7")
Fully tiled with low level WC, vanity wash hand basin, walk in double shower, extractor fan and window to the side aspect.
Bedroom
3.00m x 4.00m (9'10" x 13'1")
Good size double bedroom with window to the rear aspect and radiator
Bedroom
4.00m x 3.00m (13'1" x 9'10")
With window to the rear aspect and radiator.
Bedroom
3.00m x 2.00m (9'10" x 6'7")
With window to the front aspect and radiator.
Family Bathroom
2.00m x 2.00m (6'7" x 6'7")
Fully tiled with jacuzzi style bath and shower, wash hand basin, low level WC, extractor fan and window to the rear aspect.
Outside
To the front of the property there is large driveway providing ample parking and lawned area with established trees and shrubs. With large garden to the rear, mainly laid to lawn, including garden sheds.
Agent Notes
These particulars are for guidance only. Lovelle Estate Agency, their
clients and any joint agents give notice that:-
They have no authority to give or make representation/warranties
regarding the property, or comment on the SERVICES, TENURE and
RIGHT OF WAY of any property.
These particulars do not form part of any contract and must not be
relied upon as statements or representation of fact.
All measurements/areas are approximate. The particulars including
photographs and plans are for guidance only and are not necessarily
comprehensive.
Brochures
Brochure- COUNCIL TAXA payment made to your local authority in order to pay for local services like schools, libraries, and refuse collection. The amount you pay depends on the value of the property.Read more about council Tax in our glossary page.
- Band: E
- PARKINGDetails of how and where vehicles can be parked, and any associated costs.Read more about parking in our glossary page.
- Private,Off street
- GARDENA property has access to an outdoor space, which could be private or shared.
- Private garden
- ACCESSIBILITYHow a property has been adapted to meet the needs of vulnerable or disabled individuals.Read more about accessibility in our glossary page.
- Ask agent
High Thorpe, Southrey, LN3
NEAREST STATIONS
Distances are straight line measurements from the centre of the postcode- Metheringham Station5.0 miles
About the agent
Lovelle Estate Agency has sought to provide clients with comprehensive property advice. This has been achieved through a broad range of expertise with the one organisation covering the region.
The company's philosophy is to retain private ownership and thus maintain independence from financial institutions and other professional groups, in order to give totally unbiased advice, free of any possible conflict of interest.
Experienced in advising local, regional and national companie
Notes
Staying secure when looking for property
Ensure you're up to date with our latest advice on how to avoid fraud or scams when looking for property online.
Visit our security centre to find out moreDisclaimer - Property reference P1360. The information displayed about this property comprises a property advertisement. Rightmove.co.uk makes no warranty as to the accuracy or completeness of the advertisement or any linked or associated information, and Rightmove has no control over the content. This property advertisement does not constitute property particulars. The information is provided and maintained by Lovelle Estate Agency, Market Rasen. Please contact the selling agent or developer directly to obtain any information which may be available under the terms of The Energy Performance of Buildings (Certificates and Inspections) (England and Wales) Regulations 2007 or the Home Report if in relation to a residential property in Scotland.
*This is the average speed from the provider with the fastest broadband package available at this postcode. The average speed displayed is based on the download speeds of at least 50% of customers at peak time (8pm to 10pm). Fibre/cable services at the postcode are subject to availability and may differ between properties within a postcode. Speeds can be affected by a range of technical and environmental factors. The speed at the property may be lower than that listed above. You can check the estimated speed and confirm availability to a property prior to purchasing on the broadband provider's website. Providers may increase charges. The information is provided and maintained by Decision Technologies Limited. **This is indicative only and based on a 2-person household with multiple devices and simultaneous usage. Broadband performance is affected by multiple factors including number of occupants and devices, simultaneous usage, router range etc. For more information speak to your broadband provider.
Map data ©OpenStreetMap contributors.



