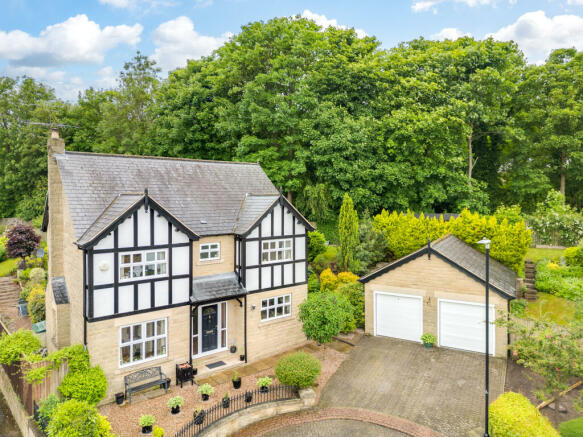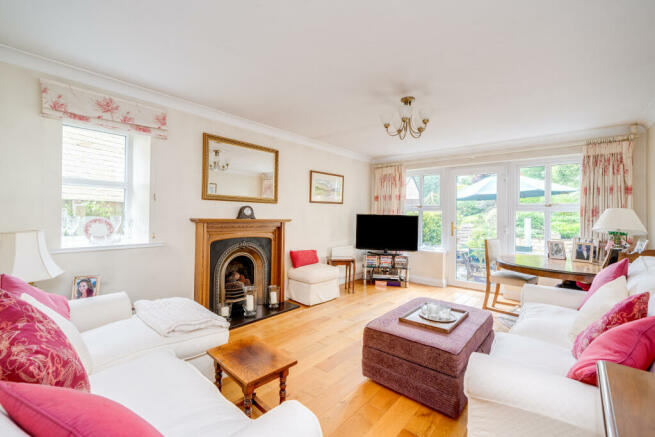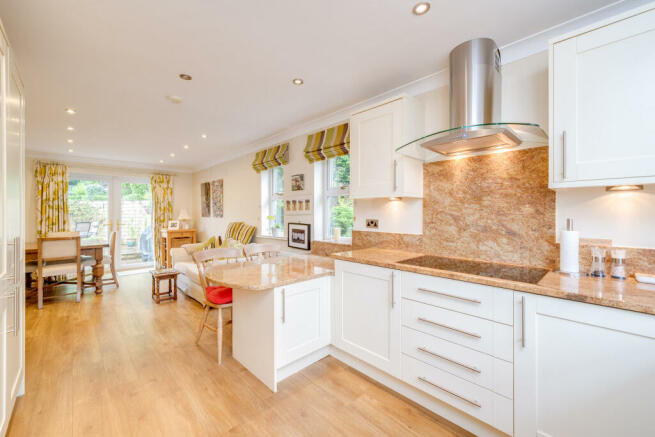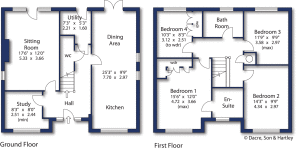
Wharfe Grange, Wetherby, West Yorkshire, LS22
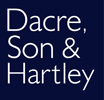
- PROPERTY TYPE
Detached
- BEDROOMS
4
- BATHROOMS
2
- SIZE
1,460 sq ft
136 sq m
- TENUREDescribes how you own a property. There are different types of tenure - freehold, leasehold, and commonhold.Read more about tenure in our glossary page.
Freehold
Key features
- Attractive detached family home
- Quiet head of cul-de-sac setting
- Elegant sitting room
- 25ft family dining kitchen
- Principal bedroom with en suite
- Three further double bedrooms
- Upgraded house bathroom
- Pretty landscaped gardens
- Double garage/visitor parking
Description
Originally constructed by Arncliffe Homes a renowned Yorkshire developer this impressive family home enjoys a quiet yet convenient setting within walking distance of Wetherby town centre and an excellent range of amenities.
The accommodation has been cleverley remodelled and upgraded by our client revealing tasteful interior design and contemporary kitchen and bathroom fittings.
A welcoming reception hall with guest cloakroom leads to a study and an elegant sitting room with a feature fireplace and French door leading to rear garden, these rooms featuring high quality oak flooring.
The superbly appointed 25ft family dining kitchen is a perfect space for cooking and entertaining featuring am extensive provision of granite work surfaces, extensive mounted floor and wall cabinets and integrated appliances including induction hob with extractor canopy above, electric oven, refrigerator/freezer and dishwashing machine.
The dining area enjoys delightful garden aspect from twin French doors and there is the additional comfort of a separate utility/boot room.
The principal double bedroom has a range of fitted wardrobes and its own upgraded en suite shower room and three further double family bedrooms (one with built in wardrobes) are served by a stylish house bathroom.
There is a generous provision of visitor car parking on a double width driveway to the front of a detached garage (17'x17') with twin remote controlled electronically operated shutter doors.
The fully enclosed garden areas which amount to just over 1/5 acre have been cleverly landscaped to minimize the contours of the plot. To the immediate rear is a full width sun terrace and steps curated using former railway sleepers to upper level lawns and hidden garden created around the former railway embankment.
Wharfe Grange retains a high level of popularity due to the low density street scene and its unrivalled pedestrian access to the town centre and nearby schools/recreational amenities. This is an ideal location for the busy commuter seeking ease of access to the region’s major commercial centres.
Proceeding out of Wetherby town centre on Westgate carry on through the mini roundabout and turn first left into Wharfe Grange then into the right hand cul-de-sac where the property will be found at the top on the left hand side.
Brochures
Particulars- COUNCIL TAXA payment made to your local authority in order to pay for local services like schools, libraries, and refuse collection. The amount you pay depends on the value of the property.Read more about council Tax in our glossary page.
- Band: G
- PARKINGDetails of how and where vehicles can be parked, and any associated costs.Read more about parking in our glossary page.
- Yes
- GARDENA property has access to an outdoor space, which could be private or shared.
- Yes
- ACCESSIBILITYHow a property has been adapted to meet the needs of vulnerable or disabled individuals.Read more about accessibility in our glossary page.
- Ask agent
Wharfe Grange, Wetherby, West Yorkshire, LS22
NEAREST STATIONS
Distances are straight line measurements from the centre of the postcode- Cattal Station5.6 miles
- Starbeck Station6.4 miles
- Hammerton Station6.4 miles
About the agent
As one of the longest established independent estate agents and consultant surveyors in the UK Dacre, Son & Hartley have been synonymous with reliability and integrity for 200 years. In this dynamic market place, we have earned a reputation for honesty, commitment and professionalism, through dedicating ourselves to our customer's needs.
Estate Agents Wetherby
We offer property for sale, including new homes and property in Wetherby and beyond. Towns & villages covered by Da
Industry affiliations


Notes
Staying secure when looking for property
Ensure you're up to date with our latest advice on how to avoid fraud or scams when looking for property online.
Visit our security centre to find out moreDisclaimer - Property reference WET240092. The information displayed about this property comprises a property advertisement. Rightmove.co.uk makes no warranty as to the accuracy or completeness of the advertisement or any linked or associated information, and Rightmove has no control over the content. This property advertisement does not constitute property particulars. The information is provided and maintained by Dacre Son & Hartley, Wetherby. Please contact the selling agent or developer directly to obtain any information which may be available under the terms of The Energy Performance of Buildings (Certificates and Inspections) (England and Wales) Regulations 2007 or the Home Report if in relation to a residential property in Scotland.
*This is the average speed from the provider with the fastest broadband package available at this postcode. The average speed displayed is based on the download speeds of at least 50% of customers at peak time (8pm to 10pm). Fibre/cable services at the postcode are subject to availability and may differ between properties within a postcode. Speeds can be affected by a range of technical and environmental factors. The speed at the property may be lower than that listed above. You can check the estimated speed and confirm availability to a property prior to purchasing on the broadband provider's website. Providers may increase charges. The information is provided and maintained by Decision Technologies Limited. **This is indicative only and based on a 2-person household with multiple devices and simultaneous usage. Broadband performance is affected by multiple factors including number of occupants and devices, simultaneous usage, router range etc. For more information speak to your broadband provider.
Map data ©OpenStreetMap contributors.
