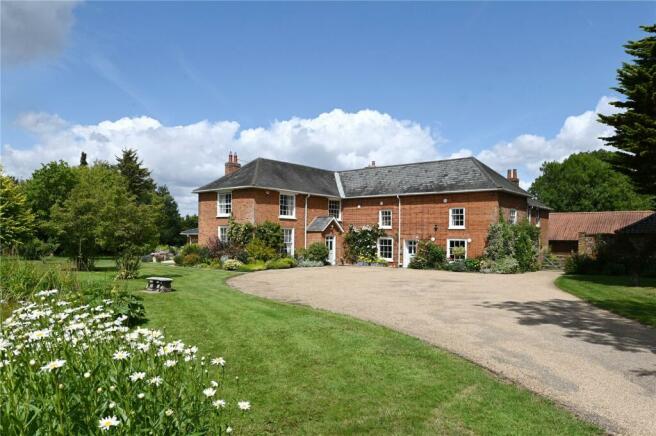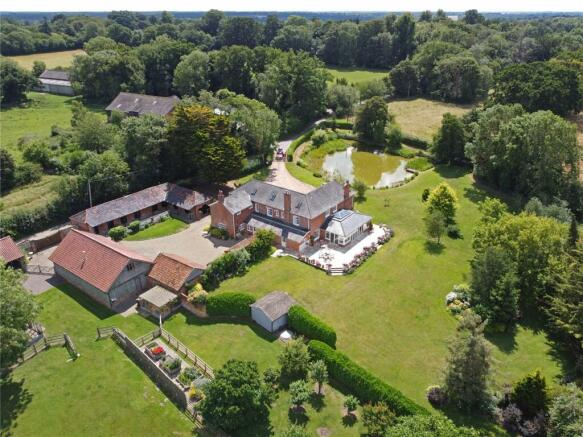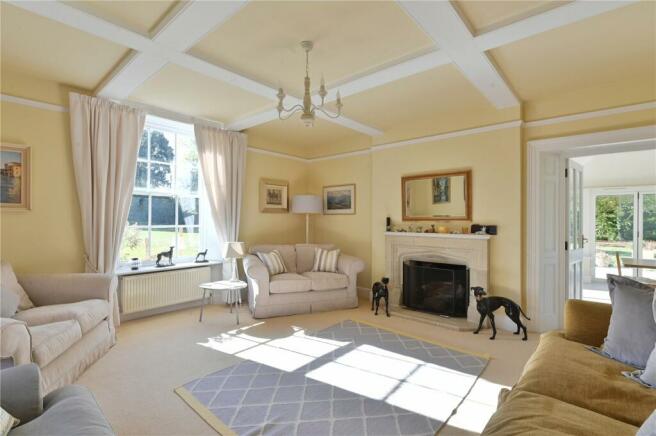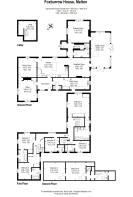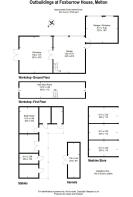
Melton, Woodbridge, Suffolk, IP12

- PROPERTY TYPE
Equestrian Facility
- BEDROOMS
7
- BATHROOMS
6
- SIZE
5,046 sq ft
469 sq m
- TENUREDescribes how you own a property. There are different types of tenure - freehold, leasehold, and commonhold.Read more about tenure in our glossary page.
Freehold
Key features
- Edge of village and tucked away location
- Lovely family house with impressive accommodation
- Excellent range of stables and outbuildings
- Mature gardens and paddock amounting to 4.5 acres
- No onward chain
- EPC Rating = E
Description
Description
Foxburrow House is a beautiful period (non listed) family house with excellent range of outbuildings, together with formal gardens and grounds of approximately 4.5 acres.
Believed to date originally from the late 16th Century, the
property has a Georgian façade and exhibits classic Georgian architectural features with large sash windows that provide plenty of light to all the rooms, together with good views of the surrounding gardens and grounds.
The principal rooms are all of good proportion and the stunning garden room, which provides wonderful, versatile accommodation was added in 2018. In addition, Foxburrow House enjoys an excellent range of outbuildings including stables, garages, workshops, a cart lodge/machinery store and dog kennels, which serve the grounds that include formal landscaped gardens, a large pond and railed paddocks.
A part glazed wooden panelled front door opens into the Entrance Hall comprising a sash window overlooking the front drive and garden, staircase, with useful understairs storage cupboard, recessed spotlighting and doors off to the drawing room.
A beautifully proportioned double aspect drawing room with large sash windows that overlook the garden, pond and driveway. The focal point of the room is the open fireplace with carved stone surround and hearth.
A door leads through to the Garden Room, which is stunning later addition to Foxburrow House. This provides versatile accommodation with an almost fully glazed western elevation that incorporates bi-fold doors, together with an additional pair of French doors, that provide access to the terrace and gardens. The garden room has limestone flooring with underfloor heating. The breakfast room can be accessed from the garden room or the entrance hall. The room benefits from an open fireplace containing a wood burning stove with polished stone surround and stunning views over the gardens.
The kitchen is well proportioned and is well fitted with a good range of cupboard and drawer units with granite effect work surface over incorporating a resin sink unit with flanking carved drainers. Smeg range cooker with light and extractor hood over and integral Neff dishwasher. Fitted units incorporating recess for American style fridge/freezer and matching island unit with breakfast bar. There is also a secondary staircase which leads to the first floor.
From the kitchen is a delightful sitting room with a range of fitted cupboards and shelving. A connecting door leads through to the Office, which has views over the courtyard and stables. Returning to the Kitchen a stable type door provides access to the Boot Room, which has a door to the rear courtyard. The office can also be accessed from the boot room.
Finishing off the ground floor is a utility room comprising an excellent range of storage cupboards and a door providing access to the garden. Further range of cupboard and drawer units with stainless steel sink and drainer, together with recess and plumbing for a washing machine. Range of fitted shelving. Radiator and door to Cloakroom With WC and wash hand basin.
Returning to the Entrance Hall a further door provides access to the Cloakroom with WC, pedestal wash basin, range of fitted shelving and radiator. Door to Cellar providing useful additional storage.
Stairs from the entrance hall lead to the first floor. There is a generous double aspect principal bedroom, which has beautiful views over the gardens and grounds. There are a range of fitted wardrobe cupboards, and door to the en-suite bathroom. There are a further four good sized bedrooms and benefiting from en suite bathrooms and amazing views over the garden and surrounding country side. Stairs lead to the second floor where there are a further two double bedrooms and bathroom.
A five bar electric gate opens onto a gravel driveway that leads to the front of Foxburrow House, the principal front door to the Entrance Hall and the door serving the Kitchen and breakfast room.
There is a wonderful formal garden to the rear of Foxburrow House and facing both south and west, this area enjoys the sun throughout the day. The garden comprises a large terraced area, that links wonderfully well with the Garden Room.
The garden itself is predominantly laid to grass for ease of maintenance, but interspersed with a number of well stocked borders that contain a variety of specimen flowers and shrubs, together with a number of mature trees and a summerhouse.
Beside the driveway is a large pond, and beyond this, to the south, is the front paddock. Extending to nearly 2 acres, this is fully enclosed within post and rail fencing and has water connected. The rear garden includes an enclosed area of raised beds, an orchard with established plum, apple, pear, loganberry and walnut trees, a chicken run and fruit cage. There is also the rear paddock, that is also enclosed with post and rail fencing and accessed via a five bar gate, which extends to approximately 0.4 acres.
To the rear of Foxburrow House and surrounding the courtyard, are a wonderful range of outbuildings. These include the stables with tack room and stores with a canopy to the front providing a degree of protection from the elements. One of the stores houses the oil fired boiler and storage tanks. In addition there is the garage with bi-fold wooden doors and staircase providing access to a useful attic store room. From the garage internal doors provide access to a well fitted workshop and a second garage/workshop. There is also a dog kennel. The block paving continues to the rear where there is an open fronted machinery store with lean-to, and from here there is also a second vehicular entrance.
Location
Foxburrow House will be found in an accessible location along a private road just off Saddlemakers Lane, between Melton and Ufford. Melton is a popular village with a well supported primary school, large playing field with tennis courts and children's play equipment, good pub/restaurant, The Coach and Horses, small petrol station, Spar convenience store and a railway station. The village is also home to Riduna Park; a high priority commercial development that includes East Suffolk Council’s office and Honey & Harvey. The adjoining village of Ufford benefits from two excellent public houses, The Crown and The White Lion, as well as the Ufford Park Hotel and Golf Club.
The neighbouring town of Woodbridge is probably best known for its outstanding riverside setting. It is also a very popular market town, offering a good choice of schooling in both the state and private sectors, a wide variety of shops and restaurants, a cinema/theatre and marina. Both Melton and Woodbridge benefit from rail links to Ipswich, where Inter City rail services to London's Liverpool Street station take just over the hour.
The popular Heritage Coastline destinations of Orford, Aldeburgh, Thorpeness and Southwold are also within
a short driving distance. The County Town of Ipswich is approximately 10 miles to the south-west. The A12 trunk road, which links the north and the south of the county, is also a short distance to the west.
Square Footage: 5,046 sq ft
Acreage: 4.5 Acres
Directions
what3words///fussy.grub.inserted
Brochures
Web DetailsParticulars- COUNCIL TAXA payment made to your local authority in order to pay for local services like schools, libraries, and refuse collection. The amount you pay depends on the value of the property.Read more about council Tax in our glossary page.
- Band: G
- PARKINGDetails of how and where vehicles can be parked, and any associated costs.Read more about parking in our glossary page.
- Yes
- GARDENA property has access to an outdoor space, which could be private or shared.
- Yes
- ACCESSIBILITYHow a property has been adapted to meet the needs of vulnerable or disabled individuals.Read more about accessibility in our glossary page.
- Ask agent
Melton, Woodbridge, Suffolk, IP12
NEAREST STATIONS
Distances are straight line measurements from the centre of the postcode- Melton Station1.2 miles
- Woodbridge Station2.0 miles
- Wickham Market Station4.0 miles
About the agent
Why Savills
Founded in the UK in 1855, Savills is one of the world's leading property agents. Our experience and expertise span the globe, with over 700 offices across the Americas, Europe, Asia Pacific, Africa, and the Middle East. Our scale gives us wide-ranging specialist and local knowledge, and we take pride in providing best-in-class advice as we help individuals, businesses and institutions make better property decisions.
Outstanding property
We have been advising on
Notes
Staying secure when looking for property
Ensure you're up to date with our latest advice on how to avoid fraud or scams when looking for property online.
Visit our security centre to find out moreDisclaimer - Property reference IPS240165. The information displayed about this property comprises a property advertisement. Rightmove.co.uk makes no warranty as to the accuracy or completeness of the advertisement or any linked or associated information, and Rightmove has no control over the content. This property advertisement does not constitute property particulars. The information is provided and maintained by Savills, Ipswich. Please contact the selling agent or developer directly to obtain any information which may be available under the terms of The Energy Performance of Buildings (Certificates and Inspections) (England and Wales) Regulations 2007 or the Home Report if in relation to a residential property in Scotland.
*This is the average speed from the provider with the fastest broadband package available at this postcode. The average speed displayed is based on the download speeds of at least 50% of customers at peak time (8pm to 10pm). Fibre/cable services at the postcode are subject to availability and may differ between properties within a postcode. Speeds can be affected by a range of technical and environmental factors. The speed at the property may be lower than that listed above. You can check the estimated speed and confirm availability to a property prior to purchasing on the broadband provider's website. Providers may increase charges. The information is provided and maintained by Decision Technologies Limited. **This is indicative only and based on a 2-person household with multiple devices and simultaneous usage. Broadband performance is affected by multiple factors including number of occupants and devices, simultaneous usage, router range etc. For more information speak to your broadband provider.
Map data ©OpenStreetMap contributors.
