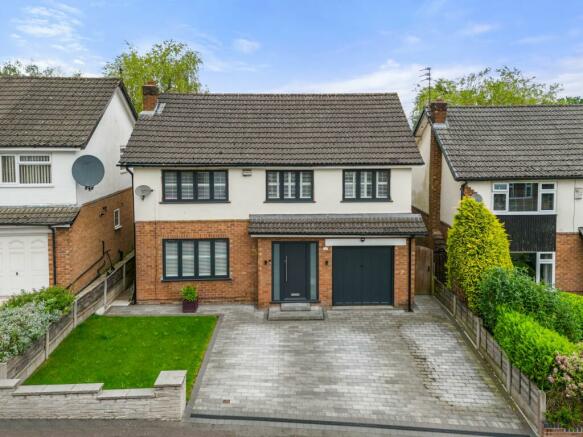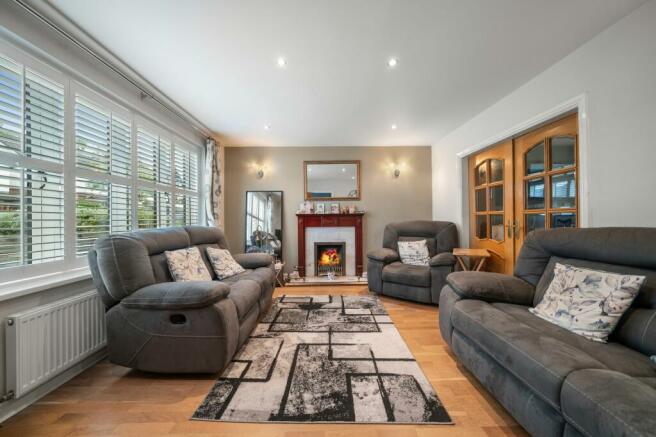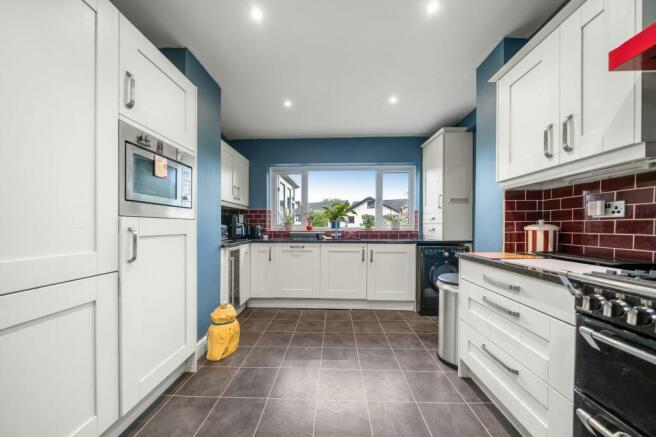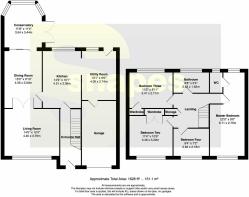Cringle Drive, Cheadle, SK8

- PROPERTY TYPE
Detached
- BEDROOMS
4
- BATHROOMS
1
- SIZE
1,626 sq ft
151 sq m
- TENUREDescribes how you own a property. There are different types of tenure - freehold, leasehold, and commonhold.Read more about tenure in our glossary page.
Freehold
Key features
- Immaculately Presented & Modernised Four Bedroom Extended Detached Home
- Entrance Hallway, Two Reception Rooms & Conservatory
- Extended Kitchen, Utility Room & Garage
- Four Good Sized Bedrooms
- Stunning Shower Room
- Large Private Rear Garden
- Ample Driveway Parking
- Freehold
Description
Introduction
Welcome to this immaculately presented and modernised four bedroom detached home situated in the highly sought-after road of Cringle Drive, Cheadle. Boasting a perfect blend of space, comfort, and style, this property offers an exceptional living environment for families seeking their dream home.
Interior
As you step into this enchanting residence through the inviting entrance hallway, you are greeted with an immediate sense of elegance and warmth. The hallway leads into two generously sized reception rooms, providing ample space for relaxing, entertaining, and creating cherished memories with loved ones. Flooded with natural light, these rooms offer a welcoming atmosphere for both everyday living and special occasions.
The property further boasts a bright and airy conservatory, overlooking the large private rear garden. This additional versatile space can serve as a tranquil retreat, home office, or play area, providing endless possibilities to suit your evolving needs.
The extended kitchen is a true culinary haven, featuring modern fixtures and fittings, abundant storage options, and quality integrated appliances. The layout allows for seamless cooking experiences, while the adjacent utility room provides convenient access and practicality.
Finishing off the ground floor accommodation is a large utility room and integral garage.
Exterior & Parking
Upstairs, the property offers four generously proportioned bedrooms, offering flexibility for creating additional workspaces, guest rooms, or playrooms. The pristine shower room showcases a contemporary design with high-quality fixtures and a luxurious feel, adding a touch of indulgence to your daily routine.
The large private rear garden provides a serene oasis for relaxation and outdoor activities. With a well-maintained lawn, beautiful flower beds, and a charming decked area, it is the ideal space for summer barbecues, gardening enthusiasts, or simply enjoying the tranquil surroundings.
The property also benefits from ample driveway parking and a garage, ensuring convenience and security for your vehicles.
Location
Situated in the highly sought-after location of Cringle Drive, this property offers easy access to a range of local amenities, including shops, restaurants, schools, and transport links. With the added benefit of being located within the freehold, this home presents a rare and exciting opportunity for those seeking a forever home in a prestigious area.
Conclusion
Don't miss out on the chance to make this beautifully extended four bedroom detached home yours. Contact us today to arrange a viewing and experience the epitome of comfortable and modern living in Cringle Drive, Cheadle.
Material Information Part A:
EPC: TBC Report Ordered
Council Tax: E
Tenure: Freehold
Rent Charge: £12p/a
Material Information Part B:
Property Construction: Brick exterior with Tiled or Slate Roof.
Utilities: Electricity: Yes. Water Supply: Yes. Sewerage: Mains.
Heating: Gas central heating
Broadband: According to ThinkBroadband Checker FTTC or FTTH or Cable or G.Fast is available dependent on Provider.
Mobile Signal/Coverage: Voice & Data Available, but speeds dependent on Provider and device type.
Material Information Part C:
Restrictions: Please contact the office for a copy of the Land Registry Title (LRT)
Rights / Easements: Please contact the office for a copy of the Land Registry Title (LRT)
Flooded: We have been advised no flooding by the seller
Flood Risk Rivers: Very low Risk Surface Water: Very low risk
Local Planning Applications: Please see important note below.
---------------------------------
Material Information: The information above, has been sourced from our client and various official and or insured 3rd party service providers and the links to these providers can be found below. Due to property portals blocking external website links we are unable to share the source of the information for each relevant matter here, so for more information on where we have obtained the information from, please email " " with the specific property your enquiry relates to in the subject line and body of the email. If the original listing date of this property was prior to 1st December 2023, the information above may not be as detailed as those listed after that date. We strongly advise you consult a Solicitor and/or a surveyor or carry out your own research on the information provided to ensure there have been no unexpected changes to the information above. We do not check the records daily therefore changes may occur through these 3rd parties’ information providers correcting errors they have made or changing information based on applications made by the owners or other 3rd parties. The biggest cause of mistakes can be the tie lag between applications and data input. A good example can be planning applications, which happen daily or Land Registry Title information where an application to change has been granted but the electronic system is not yet up to date.
Local Planning Applications & Planning Search: We will now delay attaching a Planning Application Search until the first person asks for this information. This is so the planning search is as recent as possible. This first search will not cost the person requesting and will be added to the marketing once it is available. (Usually within 24 hours of ordering). We will not order any retrospective planning searches after the first one is made available. If however, you would like an up to date planning application search before committing to offering or instructing a solicitor, we can provide this for £48 including VAT. The search will only be made available once payment has been received.
Floor plan & Appliances: Our floor plan may not show some small recess areas, support posts or chimney breasts and any floor area or total area measurements quoted will include all the areas shown on the floor plan, unless otherwise noted. If a Garage is shown this will also be in the total area calculation. We do not recommend you use our floor plan to decide on buying carpets or furniture without measuring the space yourself, as skirting boards may alter the space you require because we measure above skirting board level. Furthermore, no appliances including main heating and electrics have or will be tested by Snapes Estate Agents and we cannot be held responsible for a seller changing or removing fittings which are currently shown or mentioned in our marketing. Images Including Videos: Our photos and videos are provided to show the property in the best possible light and may have had some editing enhancements to improve the quality of the photo. The photos should not be used as an indication of what is included in the sale, both internally and externally. We strongly advise you consult with the Fixture and Fittings Form provided by the seller’s solicitor once a sale has been agreed, or when offering make it known to the office or your solicitor if there are any items you expect or want to be left, so this can be agreed prior to a sale progressing.
EPC Rating: D
- COUNCIL TAXA payment made to your local authority in order to pay for local services like schools, libraries, and refuse collection. The amount you pay depends on the value of the property.Read more about council Tax in our glossary page.
- Band: E
- PARKINGDetails of how and where vehicles can be parked, and any associated costs.Read more about parking in our glossary page.
- Yes
- GARDENA property has access to an outdoor space, which could be private or shared.
- Private garden
- ACCESSIBILITYHow a property has been adapted to meet the needs of vulnerable or disabled individuals.Read more about accessibility in our glossary page.
- Ask agent
Cringle Drive, Cheadle, SK8
NEAREST STATIONS
Distances are straight line measurements from the centre of the postcode- Gatley Station0.8 miles
- Heald Green Station1.2 miles
- Cheadle Hulme Station1.4 miles
About the agent
Established in 1991 Snapes Estate Agents have sold thousands of homes in the Cheadle Hulme and Bramhall area.
The MARKET LEADING Cheadle Hulme Office of Snapes Estate Agents is Managed by Company Director Lee A Snape MNAEA.
Lee's passion for Marketing Excellence and focus on Customer Service is backed up by a fantastic team at the Cheadle Hulme Branch who are always willing to go that extra mile to ensure both buyers and sellers needs are met. Open 7 days a week and
Industry affiliations



Notes
Staying secure when looking for property
Ensure you're up to date with our latest advice on how to avoid fraud or scams when looking for property online.
Visit our security centre to find out moreDisclaimer - Property reference 11305795-e05b-45c8-a687-79f9547c1dca. The information displayed about this property comprises a property advertisement. Rightmove.co.uk makes no warranty as to the accuracy or completeness of the advertisement or any linked or associated information, and Rightmove has no control over the content. This property advertisement does not constitute property particulars. The information is provided and maintained by Snapes Estate Agents, Cheadle Hulme. Please contact the selling agent or developer directly to obtain any information which may be available under the terms of The Energy Performance of Buildings (Certificates and Inspections) (England and Wales) Regulations 2007 or the Home Report if in relation to a residential property in Scotland.
*This is the average speed from the provider with the fastest broadband package available at this postcode. The average speed displayed is based on the download speeds of at least 50% of customers at peak time (8pm to 10pm). Fibre/cable services at the postcode are subject to availability and may differ between properties within a postcode. Speeds can be affected by a range of technical and environmental factors. The speed at the property may be lower than that listed above. You can check the estimated speed and confirm availability to a property prior to purchasing on the broadband provider's website. Providers may increase charges. The information is provided and maintained by Decision Technologies Limited. **This is indicative only and based on a 2-person household with multiple devices and simultaneous usage. Broadband performance is affected by multiple factors including number of occupants and devices, simultaneous usage, router range etc. For more information speak to your broadband provider.
Map data ©OpenStreetMap contributors.




