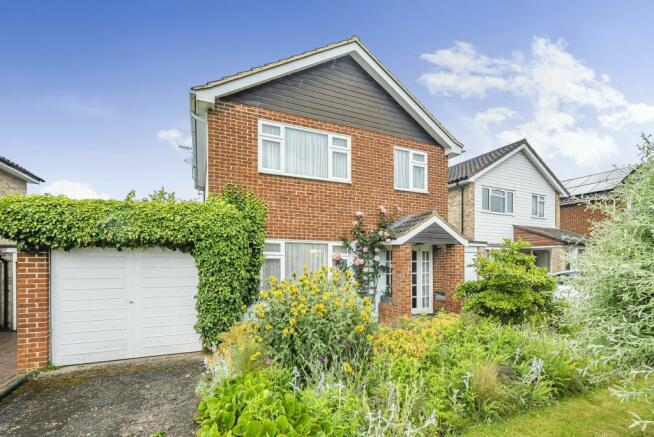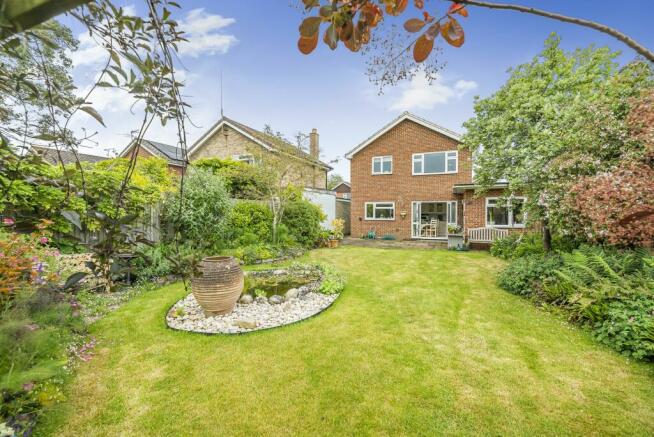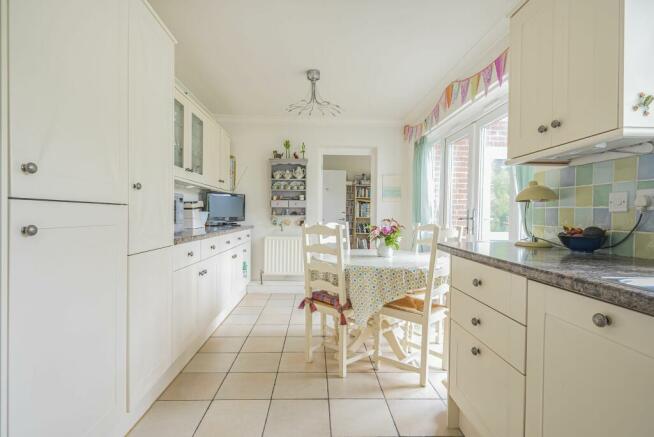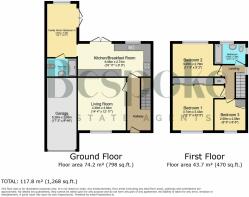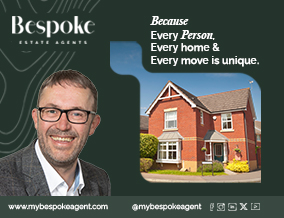
Winchcombe Road, Twyford, RG10

- PROPERTY TYPE
Detached
- BEDROOMS
3
- BATHROOMS
2
- SIZE
1,098 sq ft
102 sq m
- TENUREDescribes how you own a property. There are different types of tenure - freehold, leasehold, and commonhold.Read more about tenure in our glossary page.
Freehold
Key features
- Walking Distance of Twyford Main Line Station
- 20' Refitted Kitchen Breakfast Room
- Family Room / Bedroom Four
- Highly Desirable Location
- Ground Floor Shower Room
- Well Proportioned Bedrooms
- Beautiful, Private Enclosed Rear Garden
- Garage & Ample Off Road Parking
- Potential For Further Extension (STPP)
- No Onward Chain Complications
Description
The outside space of this property complements its interior magnificence and is sure to captivate every visitor. The fully enclosed garden is a beautiful fusion of mature trees, blooming flowers, and well-maintained lawns, creating a peaceful sanctuary that is both private and charming. An array of carefully designed elements, including a timber garden shed, a central wild flower section, and a potting area, adds character and functionality to this serene setting, making it a joy for garden enthusiasts. The corner gazebo tucked away in a secluded corner is an inviting retreat, perfect for enjoying quiet moments or hosting guests in a picturesque environment. The driveway leading to the garage offers ample off-road parking for two cars, while the thoughtfully landscaped front garden with a specimen tree and lush shrubbery enhances the kerb appeal of the property. This well-presented outside space harmonises with the property’s exceptional interior, creating a complete package that offers both comfort and beauty to its fortunate new owners.
EPC Rating: C
Entrance Hall
Stairs to first floor landing, doors to living room and kitchen breakfast room, cloaks hanging space, radiator, built in under stairs storage cupboard. Herringbone parquet wood flooring.
Living Room
4.38m x 3.94m
Double glazed window over looking the front garden, radiator, feature electric fire. There is parquet flooring, under the fitted carpet.
Family Room
4.45m x 2.48m
Dual aspect room with double glazed windows over looking garden, French doors onto patio, tiled floor, door to shower room.
Kitchen Breakfast room
6.06m x 2.74m
A beautiful room, with views over the rear garden, and double opening French doors on to the patio area from the breakfast area.
Fitted with a comprehensive range of eye and base level units including display cabinets, work tops over with tiled surrounds and splash backs. Built in gas hob with hood over and built in oven below, integrated dishwasher, space and plumbing for washing machine, integrated Fridge and Freezer.
Ample space for table and chairs, tiled floor, radiator, door to family room.
Ground Floor Shower Room
A modern fitted white suite with walk in corner shower cubicle, wash hand basin, vanity units white storage cupboards and further matching wall mounted cupboards, concealed cistern W.C., towel rail, tiled floor with under floor heating.
First floor landing
Side aspect window, access to part boarded loft via extending ladder, built in airing cupboard, doors to bedrooms and bathroom.
Bedroom One
4.38m x 3.94m
Front aspect double glazed window, a range of fitted wall to wall wardrobes, radiator.
Bedroom Two
3.45m x 2.79m
Rear aspect double glazed window over looking rear garden, radiator.
Bedroom Three
2.59m x 2.58m
Front aspect double glazed window, radiator, built in storage cupboard.
Bathroom
Dual aspect with double glazed window to rear a side. A refitted white suite with enclosed bath, shower over, and tiled wall surround, vanity unit with inset sink, storage under, concealed cistern W.C. Part tiled walls, towel rail, tiled floor.
Rear Garden
A beautiful, mature private and fully enclosed garden and a particular feature of this wonderful home, with path to side and gate.
Immediately to the rear of the property is a paved patio area which leads onto lawned a lawned garden with various flower, specimen trees and shrub boarders, small ornamental pond.
Pergola gives access to secondary section of the garden, which again is lawned but with central wild flower area, a further potting section with timber garden shed.
Tucked away, is an ideally located corner Gazebo, with lighting a beautiful space to relax, unwind or entertain guests.
Front Garden
Driveway leading to garage provides ample off road parking for two cars, path way to front door. The garden is lawned with central specimen tree and various flower and shrub beds.
Parking - Garage
Up and over door, light and power.
Parking - Driveway
Driveway immediately to the front of the garage provides off road parking for two cars.
Disclaimer
While Bespoke Estate Agents strives to provide accurate and up-to-date information, all descriptions, photos, and videos in this advertisement are intended for illustrative purposes only and may not represent the exact condition or features of the property. Prospective buyers are advised to verify the details and arrange a viewing before making any decisions. Bespoke Estate Agents cannot be held liable for any inaccuracies or omissions. All measurements are approximate, and no warranty is given for the accuracy of the information provided. Please consult our terms and conditions for further details.
Brochures
Key Facts for BuyersBrochure 2- COUNCIL TAXA payment made to your local authority in order to pay for local services like schools, libraries, and refuse collection. The amount you pay depends on the value of the property.Read more about council Tax in our glossary page.
- Band: E
- PARKINGDetails of how and where vehicles can be parked, and any associated costs.Read more about parking in our glossary page.
- Garage,Driveway
- GARDENA property has access to an outdoor space, which could be private or shared.
- Rear garden,Front garden
- ACCESSIBILITYHow a property has been adapted to meet the needs of vulnerable or disabled individuals.Read more about accessibility in our glossary page.
- Ask agent
Winchcombe Road, Twyford, RG10
NEAREST STATIONS
Distances are straight line measurements from the centre of the postcode- Twyford Station0.2 miles
- Wargrave Station1.9 miles
- Shiplake Station2.8 miles
About the agent
Bespoke estate agents because every client, every home, and every move is unique.
With 30 years of local experience, we have mastered the art of estate agency, harmonizing time-honored values with cutting-edge technology to craft a seamless and personalized moving experience tailored to your individual needs.
Bespoke redefine excellence with their unmatched expertise. Having worked with prominent local independent agents and playing a pivotal role in the launch and growth of the U
Industry affiliations

Notes
Staying secure when looking for property
Ensure you're up to date with our latest advice on how to avoid fraud or scams when looking for property online.
Visit our security centre to find out moreDisclaimer - Property reference 52a2b50a-437c-44f5-8d2c-0877a8755dbd. The information displayed about this property comprises a property advertisement. Rightmove.co.uk makes no warranty as to the accuracy or completeness of the advertisement or any linked or associated information, and Rightmove has no control over the content. This property advertisement does not constitute property particulars. The information is provided and maintained by Bespoke Estate Agents, Reading. Please contact the selling agent or developer directly to obtain any information which may be available under the terms of The Energy Performance of Buildings (Certificates and Inspections) (England and Wales) Regulations 2007 or the Home Report if in relation to a residential property in Scotland.
*This is the average speed from the provider with the fastest broadband package available at this postcode. The average speed displayed is based on the download speeds of at least 50% of customers at peak time (8pm to 10pm). Fibre/cable services at the postcode are subject to availability and may differ between properties within a postcode. Speeds can be affected by a range of technical and environmental factors. The speed at the property may be lower than that listed above. You can check the estimated speed and confirm availability to a property prior to purchasing on the broadband provider's website. Providers may increase charges. The information is provided and maintained by Decision Technologies Limited. **This is indicative only and based on a 2-person household with multiple devices and simultaneous usage. Broadband performance is affected by multiple factors including number of occupants and devices, simultaneous usage, router range etc. For more information speak to your broadband provider.
Map data ©OpenStreetMap contributors.
