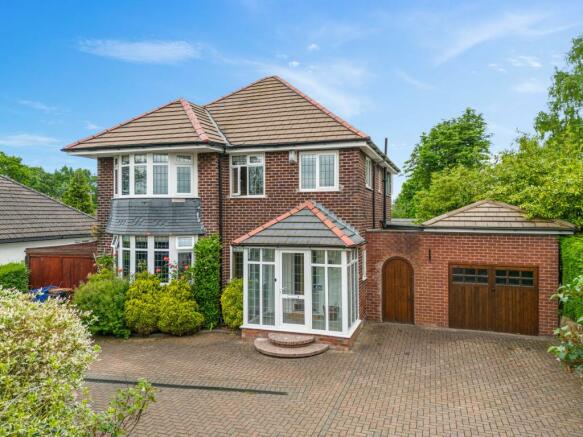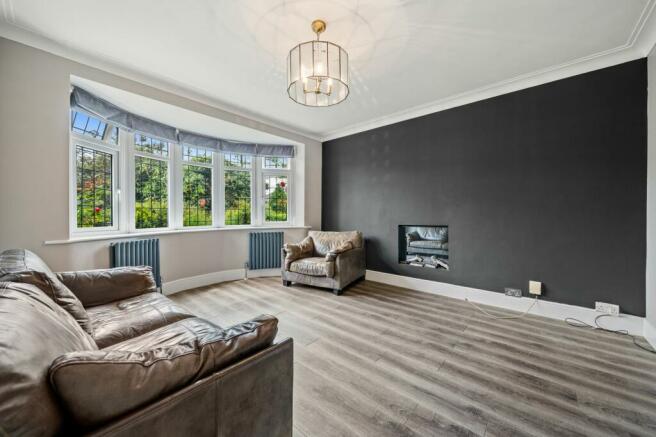Cheadle Road, Cheadle Hulme, SK8

- PROPERTY TYPE
Detached
- BEDROOMS
4
- BATHROOMS
1
- SIZE
1,986 sq ft
185 sq m
- TENUREDescribes how you own a property. There are different types of tenure - freehold, leasehold, and commonhold.Read more about tenure in our glossary page.
Freehold
Key features
- Lovely Sized four Bedroom Corner Plot Detached
- Fabulous Potential For Further Improvement
- Porch, Entrance Hallway & WC
- Two Reception Rooms & Stunning Kitchen
- Four Good Sized Bedrooms, Shower Room & Separate WC
- Good Sized Private Rear Garden
- Separate Detached Office
- Freehold
- Great Frontage Offering Ample Driveway Parking
Description
Introduction
Welcome to your new abode on Cheadle Road in Cheadle Hulme! Presenting a delightful four bedroom detached home, brimming with potential and nestled on a lovely corner plot in the sought-after area of Cheadle Road. This property offers a harmonious blend of space, character, and endless possibilities for improvements to suit your personal taste and style.
Interior
As you step into this welcoming home, you are greeted by a porch that leads into the entrance hallway, where a feeling of warmth and comfort envelops you. The ground floor also features a convenient WC, perfect for guests as well as a utility room.
Making your way through the hallway, you'll be drawn into the two generously proportioned reception rooms, offering ample space for relaxation, entertaining, or family gatherings. The delightful kitchen, with its stunning design and top-notch appliances, is sure to inspire culinary creativity. Here, you can cook up delicious meals while connecting with loved ones seated around the dining table. This is the heart of the home, where laughter and memories are shared.
Venturing upstairs, you'll discover four well appointed bedrooms, each boasting comfortable dimensions and plentiful natural light. These versatile spaces can be adapted to suit your needs, whether it be creating a tranquil sanctuary, a personalised home office, or a stylish playroom for the little ones. The possibilities are endless!
To cater to your convenience, the upstairs area also includes a shower room and a separate WC, ensuring that busy mornings and evening routines flow seamlessly. No need to worry about bathroom queues!
Exterior & Parking
The charm of this property extends beyond the walls of the house. Step out into the private rear garden and be greeted by an oasis of tranquility. Enjoy the fresh air, bask in the sunshine, or engage in garden parties and barbecues with friends and family. The possibilities for outdoor enjoyment are plentiful in this well-maintained space.
But wait, there's more! This property offers an additional gem—a detached office space. Whether you work from home, need a dedicated space for your hobbies, or desire a private retreat, this separate home office is perfect for fulfilling those aspirations. A further out side store can also be found offering a good space for storage or a further utility space.
In terms of practicality, this amazing home comes with the added benefit of being freehold, relieving you of any leasehold complexities. Plus, the great frontage ensures ample driveway parking for multiple vehicles, making life more convenient for both you and your guests.
Location
Located in this highly desirable area, you'll have easy access to local amenities, renowned schools, parks, and green spaces. With excellent transport links to nearby towns and cities, including Manchester, you can enjoy the best of both worlds—peaceful suburban living while remaining well-connected to urban opportunities.
Conclusion
Don't let this incredible opportunity pass you by! With its exceptional potential, great location, and flexible living spaces, this home on Cheadle Road is ready to be transformed into your dream home. Schedule your viewing today and embark on a journey of creating lasting memories in this welcoming abode.
Material Information Part A:
Tenure: Freehold
Lease Dates: n/a
Rent Charge: £6.10s.0d
Material Information Part B:
Property Construction: Brick Exterior
Utilities: Electricity, Water Supply & Sewerage
Heating: Refer to Energy Report for Heating Information.
Broadband: ThinkBroadband Checker: FTTC and/or FTTP is available dependent on Provider.
Mobile Coverage: Voice & Data available dependent on provider & device type.
Material Information Part C:
Building Safety: n/a
Restrictions & Rights: Land Registry Title available by request.
Flooded: We have been advised no flooding by the seller
Flood Risk Rivers: Very low Risk Surface Water: Very low risk
Local Planning Applications: See note below
Coal Mining: n/a
Accessibility / Adaptations: n/a
Material Information has been sourced from various official and 3rd party sources. For more information please email " " with the specific property your enquiry relates to. We strongly advise you consult a Solicitor and/or a surveyor and carry out your own research on the information provided to ensure there have been no changes since the information was sourced as we do not check for changes which may happen after the listing was made available. For broadband/mobile services we urge you to contact your provider to ensure your the service you need and your device is compatible. Human error by 3rd party data inputters, and a lag in data being transposed to digital records are some of the reasons the above information may be outdated before or after you view. Local Planning Applications & Planning Search Planning Application Search will not be added until the first interest party asks for this information, This is so the planning search is as recent as possible. If local planning applications are important to you in making a decision please contact the office for a copy of the search we have or so we can order the first one if you are the first person asking. We will only order one search per property and advise you have your own done as part of your purchase conveyance whether you have read ours or not.
Marketing Disclaimer: Our floor plan may not show some small recess areas, support posts or chimney breasts and any floor area or total area measurements quoted will include all the areas shown on the floor plan, unless otherwise noted, inc attached or integral garages. We do not recommend you use our floor plan to decide on buying carpets or furniture without measuring the space yourself, as skirting boards may alter the space you require because we measure above skirting board level. No appliances including heating and electrics have or will be tested by Snapes Estate Agents and we cannot be held responsible for a seller changing or removing fittings which are currently shown or mentioned in our marketing. Images Including Videos: Our photos and videos are provided to show the property in the best possible light and may have had some editing enhancements to improve the quality of the photo. The photos should not be used as an indication of what is included in the sale, both internally and externally. We strongly advise you consult with the Fixture and Fittings Form provided by the seller’s solicitor once a sale has been agreed, or when offering make it known to the office or your solicitor if there are any items you expect or want to be left, so this can be agreed prior to a sale progressing.
Parking - Driveway
- COUNCIL TAXA payment made to your local authority in order to pay for local services like schools, libraries, and refuse collection. The amount you pay depends on the value of the property.Read more about council Tax in our glossary page.
- Band: F
- PARKINGDetails of how and where vehicles can be parked, and any associated costs.Read more about parking in our glossary page.
- Driveway
- GARDENA property has access to an outdoor space, which could be private or shared.
- Private garden
- ACCESSIBILITYHow a property has been adapted to meet the needs of vulnerable or disabled individuals.Read more about accessibility in our glossary page.
- Ask agent
Energy performance certificate - ask agent
Cheadle Road, Cheadle Hulme, SK8
NEAREST STATIONS
Distances are straight line measurements from the centre of the postcode- Cheadle Hulme Station0.6 miles
- Gatley Station1.6 miles
- Heald Green Station1.7 miles
About the agent
Established in 1991 Snapes Estate Agents have sold thousands of homes in the Cheadle Hulme and Bramhall area.
The MARKET LEADING Cheadle Hulme Office of Snapes Estate Agents is Managed by Company Director Lee A Snape MNAEA.
Lee's passion for Marketing Excellence and focus on Customer Service is backed up by a fantastic team at the Cheadle Hulme Branch who are always willing to go that extra mile to ensure both buyers and sellers needs are met. Open 7 days a week and
Industry affiliations



Notes
Staying secure when looking for property
Ensure you're up to date with our latest advice on how to avoid fraud or scams when looking for property online.
Visit our security centre to find out moreDisclaimer - Property reference 54b330b2-e736-4f38-bc30-33aa25fbfe5c. The information displayed about this property comprises a property advertisement. Rightmove.co.uk makes no warranty as to the accuracy or completeness of the advertisement or any linked or associated information, and Rightmove has no control over the content. This property advertisement does not constitute property particulars. The information is provided and maintained by Snapes Estate Agents, Cheadle Hulme. Please contact the selling agent or developer directly to obtain any information which may be available under the terms of The Energy Performance of Buildings (Certificates and Inspections) (England and Wales) Regulations 2007 or the Home Report if in relation to a residential property in Scotland.
*This is the average speed from the provider with the fastest broadband package available at this postcode. The average speed displayed is based on the download speeds of at least 50% of customers at peak time (8pm to 10pm). Fibre/cable services at the postcode are subject to availability and may differ between properties within a postcode. Speeds can be affected by a range of technical and environmental factors. The speed at the property may be lower than that listed above. You can check the estimated speed and confirm availability to a property prior to purchasing on the broadband provider's website. Providers may increase charges. The information is provided and maintained by Decision Technologies Limited. **This is indicative only and based on a 2-person household with multiple devices and simultaneous usage. Broadband performance is affected by multiple factors including number of occupants and devices, simultaneous usage, router range etc. For more information speak to your broadband provider.
Map data ©OpenStreetMap contributors.




