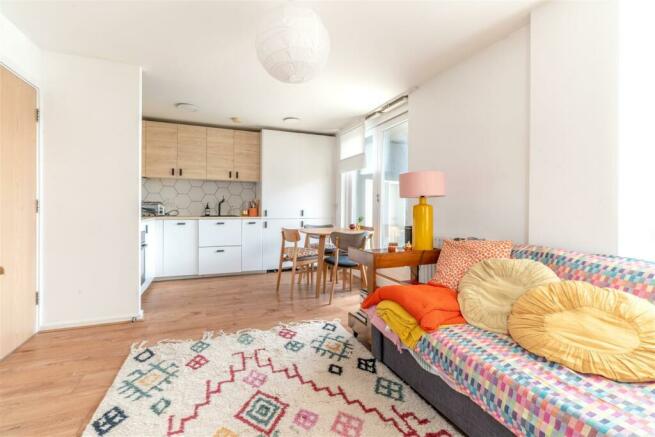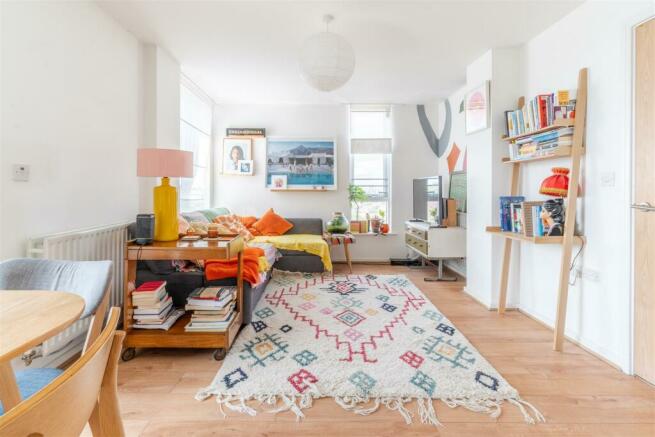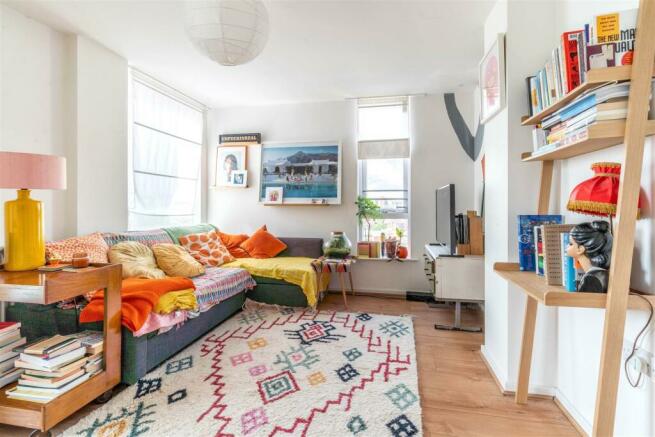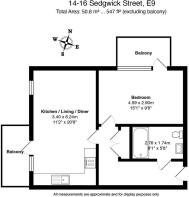Sedgwick Street, Hackney, London

- PROPERTY TYPE
Apartment
- BEDROOMS
1
- BATHROOMS
1
- SIZE
547 sq ft
51 sq m
Key features
- 1 Bed Apartment
- Great Hackney Location
- Well-designed Contemporary Finish Throughout
- Large Living/Kitchen/Dining Area
- High Ceilings and Large Windows Throughout
- 2 Balconies Offering Beautiful City Views
- Large Communal Rooftop Terrace
- Well-maintained Modern Block
- Excellent Local Shops and Amenities
- Excellent Road and Transport Links
Description
A very appealing, well-finished 1 bed apartment in a great Hackney location. A large, spacious, open plan living/dining/kitchen area provides a great space for relaxing and entertaining. The well sized double bedroom continues the bright spacious theme that runs throughout this apartment, courtesy of of the high ceilings and large, full length windows. Two balconies provide beautiful, uninterrupted, City skyline views. If that's not enough, there is a large, communal rooftop terrace offering great views and the perfect place for entertaining guests. Situated on the 9th floor with the added bonus of being one of only 2 apartments on this level.
Very well located, you are a short stroll from Homerton High Street, with it's mix of local shops and restaurants. Also a short distance from the trendy Chatsworth Road, with it's excellent range of local shops, restaurants, coffee shops and the popular Sunday market with it's great mix of street food.
A great choice of green spaces too, with Hackney marshes nearby and the award winning, well maintained, Millfields Park, with basketball and tennis courts, football and cricket pitches, and 2 children's playgrounds.
Very well connected with excellent road links and transport facilities.
Living/Kitchen/Dining Area - 6.24 x 3.40 (20'5" x 11'1") - A large open plan living/kitchen/dining area that is well laid out. The large living area provides plenty of space to relax and entertain guests. The dual aspect windows allow a flood of natural light in which combines with the high ceiling to give a very spacious, open feel. The kitchen/dining area is equally as spacious, the modern, fully fitted kitchen comes complete with fitted appliances and provides ample storage and food prep areas. A full length glass french door leads onto the first of two balconies. This one is west facing, well sized and provides great, uninterrupted views of the City.
Bedroom - 4.59 x 2.90 (15'0" x 9'6") - Large double bedroom which has been well finished with a contemporary design. Three full length glass panes allow a flood of natural light in which combines with the high ceiling to create a spacious, relaxing feel. A french door opens out onto the second of two balconies, this one is north facing and provides beautiful City skyline views.
Bathroom - 2.76 x 1.74 (9'0" x 5'8") - Well sized family bathroom which has been tastefully decorated and tiled throughout.
Brochures
Sedgwick Street, Hackney, LondonKey Facts For Buyers ReportBrochure- COUNCIL TAXA payment made to your local authority in order to pay for local services like schools, libraries, and refuse collection. The amount you pay depends on the value of the property.Read more about council Tax in our glossary page.
- Band: C
- PARKINGDetails of how and where vehicles can be parked, and any associated costs.Read more about parking in our glossary page.
- Ask agent
- GARDENA property has access to an outdoor space, which could be private or shared.
- Ask agent
- ACCESSIBILITYHow a property has been adapted to meet the needs of vulnerable or disabled individuals.Read more about accessibility in our glossary page.
- Ask agent
Sedgwick Street, Hackney, London
NEAREST STATIONS
Distances are straight line measurements from the centre of the postcode- Homerton Station0.0 miles
- Hackney Central Station0.6 miles
- Hackney Downs Station0.7 miles
About the agent
Prestige & Village focus on rural and village properties throughout the UK.
Our local and highly professional staff have been in the business for years and are known for their passion and integrity, combined with results and a strong ethos of personal accountability to all of our clients.
Most of our buyers are already known to us via our extensive network of contacts or are existing clients who are currently selling through us. This is one of the reasons we are often able to arra
Notes
Staying secure when looking for property
Ensure you're up to date with our latest advice on how to avoid fraud or scams when looking for property online.
Visit our security centre to find out moreDisclaimer - Property reference 33138096. The information displayed about this property comprises a property advertisement. Rightmove.co.uk makes no warranty as to the accuracy or completeness of the advertisement or any linked or associated information, and Rightmove has no control over the content. This property advertisement does not constitute property particulars. The information is provided and maintained by Prestige & Village, Old Harlow. Please contact the selling agent or developer directly to obtain any information which may be available under the terms of The Energy Performance of Buildings (Certificates and Inspections) (England and Wales) Regulations 2007 or the Home Report if in relation to a residential property in Scotland.
*This is the average speed from the provider with the fastest broadband package available at this postcode. The average speed displayed is based on the download speeds of at least 50% of customers at peak time (8pm to 10pm). Fibre/cable services at the postcode are subject to availability and may differ between properties within a postcode. Speeds can be affected by a range of technical and environmental factors. The speed at the property may be lower than that listed above. You can check the estimated speed and confirm availability to a property prior to purchasing on the broadband provider's website. Providers may increase charges. The information is provided and maintained by Decision Technologies Limited. **This is indicative only and based on a 2-person household with multiple devices and simultaneous usage. Broadband performance is affected by multiple factors including number of occupants and devices, simultaneous usage, router range etc. For more information speak to your broadband provider.
Map data ©OpenStreetMap contributors.




