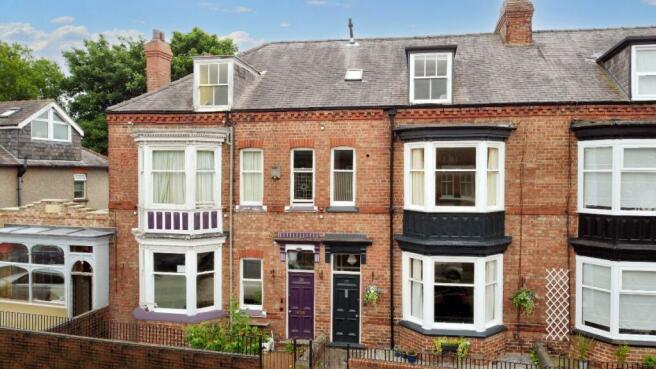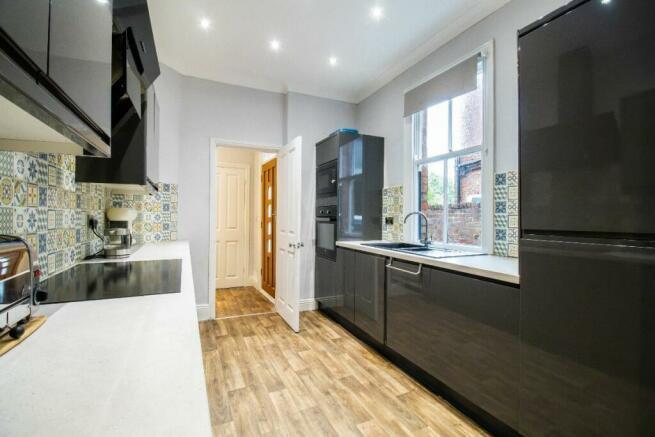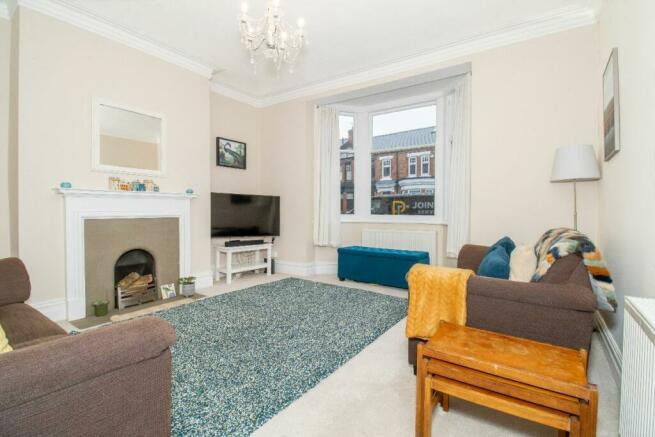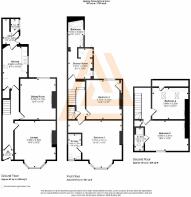
Woodland Terrace, Darlington

- PROPERTY TYPE
Terraced
- BEDROOMS
4
- BATHROOMS
3
- SIZE
1,701 sq ft
158 sq m
- TENUREDescribes how you own a property. There are different types of tenure - freehold, leasehold, and commonhold.Read more about tenure in our glossary page.
Freehold
Key features
- Fabulous family home
- Highly sought after location
- Period Features
- Close to shops and amenities
- Generous proportions
- Luxurious bathrooms & en-suites
- Beautifully finished
Description
Step through the front door and you're greeted by a welcoming hallway with exquisite stained glass details that immediately set the tone for the elegance found throughout this home.
The living room, with its large bay window, is a bright, airy space that's perfect for both relaxation and entertaining. Natural light floods the room, highlighting the beautiful period features and creating a warm, inviting atmosphere.
Next door, the dining room is a sophisticated space ideal for family meals and dinner parties. The contemporary kitchen is a standout feature, boasting sleek cabinetry, high-end appliances, and ample workspace. It's a chef's dream, designed to make cooking a pleasure. Practicality is key on this floor, with a handy utility room and a downstairs cloakroom, ensuring convenience for busy family life.
Upstairs on the first floor, you'll find two generously sized double bedrooms. The master bedroom is a tranquil retreat, complete with a stylish en-suite shower room that provides a private oasis within the home. The second bedroom is equally spacious, perfect for children or guests.
The family bathroom on this level is a masterpiece of modern design, featuring luxurious fixtures and a freestanding bathtub that invites you to unwind.
The second floor continues to impress with two additional double bedrooms. The larger bedroom includes an en-suite bathroom, offering another private space for family members or guests. The clever use of space throughout the house ensures that every room feels open and airy, yet cosy and comfortable.
Woodland Terrace is a short distance from Darlington's vibrant town centre, with its array of shops, cafes, and restaurants. Highly regarded schools such as Hummersknott Academy and Carmel College are also within easy reach, making this a perfect location for families.
Living here offers an enviable lifestyle. You're close to the town centre with all its amenities, yet you're also just moments away from beautiful countryside, perfect for leisurely walks and outdoor activities. Excellent transport links, including Darlington Railway Station, ensure that commuting is straightforward and stress-free.
Darlington boasts a wealth of attractions that enhance the lifestyle offered by this wonderful home. Enjoy time at South Park, catch a performance at the Darlington Hippodrome, or explore the town's rich history at the Head of Steam Railway Museum. There's always something to see and do.
Woodland Terrace isn't just a house; it's a beautifully crafted home that offers both luxury and practicality. With its high-quality renovation, spacious layout, and prime location in Darlington's West End, this property is perfectly suited for family life. Don't miss the opportunity to make this exceptional house your home.
For more information or to arrange a viewing, call our office today.
Council Tax Band: C (Darlington Borough Council)
Tenure: Freehold
Entrance Porch
Door to front,
Single glazed window to front,
Internal Stained leaded window,
Carpet flooring,
Entrance hall
Part glazed door leading from Porch,
Stairs to first floor,
Central heating radiator,
Decorative Corbels,
Carpet flooring,
Sitting Room
Single glazed Bay window to front,
Coal fire (untested),
Central heating radiator,
Telephone point,
TV point,
Carpet flooring,
Dining Room
Single glazed window to rear,
Electric fire,
Central heating radiator,
Telephone point,
Built in shelving with inset spotlights,
Carpet flooring,
Kitchen
Fitted Kitchen with wall and base units,
Part Opaque single glazed window to side,
1.5 bowl Resin sink/drainer with mixer tap,
Laminate work surfaces,
Partially tiled,
Electric oven,
Induction hob,
Cooker hood with extractor fan,
Integrated microwave,
Integrated dishwasher,
Central heating radiator,
Laminate flooring,
Storage cupboard housing Consumer unit,
Inset spotlights,
Utility
Part glazed door to side leading into rear yard,
Plumbing for washing machine,
Laminate flooring,
Inset spotlights,
Cloakroom
Double glazed window to side,
WC,
Vanity unit with wash hand basin,
Partially tiled,
Heated towel rail,
Tiled flooring,
FIRST FLOOR:
Landing
Stairs from ground floor,
Stairs to second floor,
Loft access (not boarded, no ladder),
Carpet flooring,
Inset spotlights,
Bedroom 1
Single glazed Bay window to front,
Central heating radiator,
Carpet flooring,
Telephone point,
Storage cupboard,
En-suite
Single glazed window to front,
Shower cubicle with Rainfall shower and separate hand held attachment,
Vanity unit with wash hand basin,
WC,
Extractor fan,
Partially tiled,
Heated towel rail,
Inset spotlights,
Tiled flooring,
Bedroom 3
Single glazed window to rear,
Central heating radiator,
Storage cupboard,
Feature fire place,
Carpet flooring,
Bathroom
Part Opaque single glazed windows to side,
Free standing bath with mixer tap and separate hand held attachment,
Walk in Rainfall shower with separate hand held attachment and inset spotlights,
Double basin vanity unit with mixer taps,
WC,
Extractor fan,
Partially tiled,
Column central heating radiators,
Heated towel rail,
Feature brick walls,
Wooden tiled flooring,
Inset spotlights,
Loft access,
SECOND FLOOR:
Landing 2
Stairs from first floor,
Central heating radiator,
Carpet flooring,
Loft access (not boarded, no ladder),
Bedroom 2
Single glazed window to front with built in seating,
Central heating radiator,
Carpet flooring,
Feature fire place,
Storage cupboard housing Central heating radiator,
En-Suite 2
Vanity unit with wash hand basin, WC and cupboards,
Central heating radiator,
Heated towel rail,
Central heating radiator,
Shower cubicle with Rainfall shower,
Double glazed Centre hinge roof light window,
Wooden flooring,
Bedroom 4
Double glazed Centre hinge roof light windows,
Central heating radiator,
Carpet flooring,
Feature fire place,
Eaves storage (insulated),
OUTSIDE
Front Garden
Pebbled with brick and wrought iron boundaries and gate,
Outside light,
Rear Garden
Wooden decking stair case to yard,
Paving with gravel,
Outside light,
Brick boundaries,
Gate to rear alleyway,
Brochures
Brochure- COUNCIL TAXA payment made to your local authority in order to pay for local services like schools, libraries, and refuse collection. The amount you pay depends on the value of the property.Read more about council Tax in our glossary page.
- Band: C
- PARKINGDetails of how and where vehicles can be parked, and any associated costs.Read more about parking in our glossary page.
- Ask agent
- GARDENA property has access to an outdoor space, which could be private or shared.
- Private garden
- ACCESSIBILITYHow a property has been adapted to meet the needs of vulnerable or disabled individuals.Read more about accessibility in our glossary page.
- Ask agent
Woodland Terrace, Darlington
NEAREST STATIONS
Distances are straight line measurements from the centre of the postcode- North Road Station1.0 miles
- Darlington Station1.3 miles
- Dinsdale Station4.4 miles
About the agent
Anthony Jones Properties is not just an estate agent, for what is an estate agent if they are not property marketeers? We are a specialist marketing company committed to achieving the best possible price for your property in the shortest time. We understand buyer and seller behaviour and how to give your property the best possible audience with the right buyers. By showcasing your home and using the most up to date property technology to photograph and may your home, you can be assured that y
Industry affiliations

Notes
Staying secure when looking for property
Ensure you're up to date with our latest advice on how to avoid fraud or scams when looking for property online.
Visit our security centre to find out moreDisclaimer - Property reference RS2044. The information displayed about this property comprises a property advertisement. Rightmove.co.uk makes no warranty as to the accuracy or completeness of the advertisement or any linked or associated information, and Rightmove has no control over the content. This property advertisement does not constitute property particulars. The information is provided and maintained by Anthony Jones Properties, Darlington. Please contact the selling agent or developer directly to obtain any information which may be available under the terms of The Energy Performance of Buildings (Certificates and Inspections) (England and Wales) Regulations 2007 or the Home Report if in relation to a residential property in Scotland.
*This is the average speed from the provider with the fastest broadband package available at this postcode. The average speed displayed is based on the download speeds of at least 50% of customers at peak time (8pm to 10pm). Fibre/cable services at the postcode are subject to availability and may differ between properties within a postcode. Speeds can be affected by a range of technical and environmental factors. The speed at the property may be lower than that listed above. You can check the estimated speed and confirm availability to a property prior to purchasing on the broadband provider's website. Providers may increase charges. The information is provided and maintained by Decision Technologies Limited. **This is indicative only and based on a 2-person household with multiple devices and simultaneous usage. Broadband performance is affected by multiple factors including number of occupants and devices, simultaneous usage, router range etc. For more information speak to your broadband provider.
Map data ©OpenStreetMap contributors.





