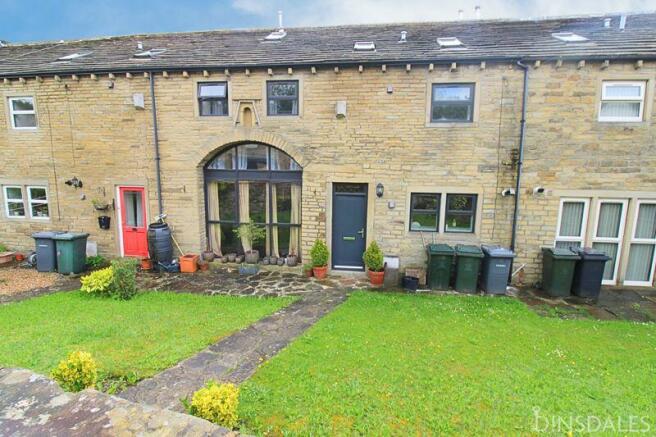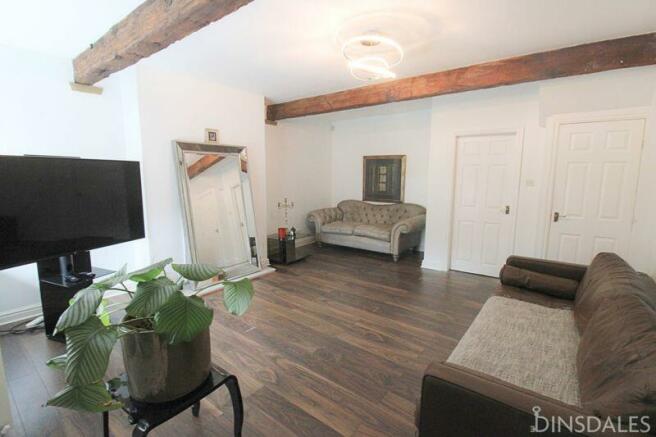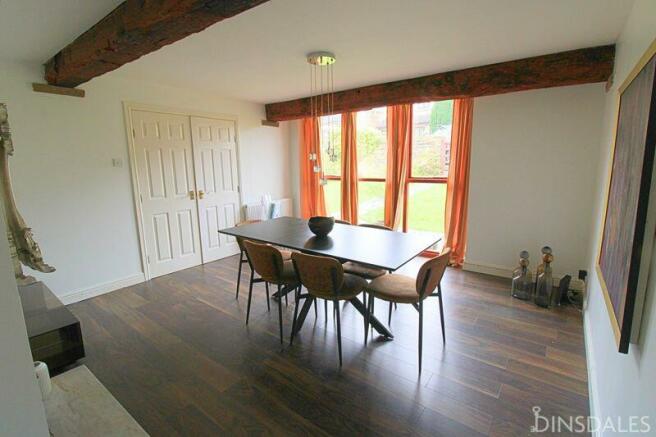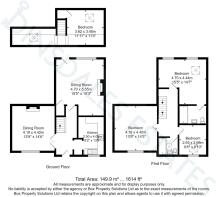Leaventhorpe Lane, Bradford, BD8 0AG

- PROPERTY TYPE
Barn Conversion
- BEDROOMS
4
- BATHROOMS
2
- SIZE
Ask agent
- TENUREDescribes how you own a property. There are different types of tenure - freehold, leasehold, and commonhold.Read more about tenure in our glossary page.
Freehold
Key features
- Freehold
- Council Tax Band: F
- EPC: C
- Stylish and Modern, Characteristic Barn Conversion
- Four/ Five Bedrooms
- Two Receptions
- Two Shower Rooms
- Rural Views
- Off Road Parking
- Separate Garage
Description
Directions
From our office head up Thornton Road. Go straight ahead at Four Lane Ends traffic lights. Continue for a quarter of a mile and turn left onto Leaventhorpe Lane. Follow the road around to the right and the barn conversion can be found on the left.
Description
This is a delightful barn conversion having everything expected including vaulted beamed ceilings with a modern twist. Stylish and and well cared for. This large family home is set in a semi rural location with far reaching views.
Information for Potential Buyers
As a buyer you will need to take into consideration that Stamp Duty maybe payable by you on any property purchase. If unsure please call our office for further details.
Entrance Hallway
16' 4'' x 6' 5'' (4.972m x 1.948m)
A composite door with a top light window providing natural light. A radiator, laminate style wood effect flooring, feature ceiling beams, house alarm panel and an open staircase leading to the first floor landing. Double doors to the dining room and steps down to the lounge.
Kitchen
13' 3'' x 8' 2'' (4.050m x 2.485m)
Two wooden double glazed windows, feature beams, a range of cream gloss base and wall units, including a tall pull out larder unit. Part tiled walls and a tiled floor. An extractor fan and plumbing for a range style oven and washing machine. A Vokera combination boiler and a built in cupboard housing the meters and water stop tap. Open aspect to the hallway.
Dining Room / Second Reception
14' 6'' x 13' 8'' (4.414m x 4.176m)
A floor to ceiling wooden double glazed feature window allowing maximum light. Laminate style wood effect flooring, radiator, feature wooden beams and internet/tv point. Marble effect fire surround and hearth with a coal grate.
Lounge
20' 0'' x 15' 6'' (6.096m x 4.714m)
An L shaped good sized reception which has rural views as it is rear facing. Having plenty of character with three wooden double glazed windows and feature wooden beams in keeping with the property style. A composite door leading to the rear garden, parking and garage. A marble effect fire surround and hearth with a grated coal fire. Laminate style wood effect flooring, two alcoves, a walk in cloak cupboard, radiator and internet/ tv point.
First Floor Landing
With laminate style wooden effect flooring, banister and handrail. Doors leading to three bedrooms and the family shower room.
Master Bedroom One
15' 5'' x 14' 6'' (4.704m x 4.421m)
An L shaped master bedroom. Two wooden double glazed windows providing rural views as rear facing. A vaulted ceiling with feature wooden beams, a radiator, internet / tv connection and built in wardrobes.
Master En Suite
8' 1'' x 5' 9'' (2.464m x 1.761m)
Fully tiled walls and floor, ceiling spotlights, a white low flush toilet and large white pedestal hand basin. A ceramic and chrome towel radiator, and a walk in double shower enclosure, with thermostatic shower with double head shower including drench/ waterfall head and sliding glass doors.
Bedroom Two
8' 9'' x 8' 8'' (2.657m x 2.653m)
A wooden double glazed window, radiator, vaulted ceiling with feature wood beams, Velux window and a laminate style wood effect floor.
Bedroom Three
14' 5'' x 13' 9'' (4.400m x 4.200m)
With a floor to ceiling wooden double glazed window to allow maximum light. A vaulted ceiling with feature wooden beams. Laminate style wooden effect flooring, radiator, and tv point.
Family Shower Room
6' 3'' x 5' 5'' (1.907m x 1.651m)
A vaulted ceiling with wooden beams and a wooden Velux window. A tiled floor and Upvc feature wall panels, A chrome towel radiator and extractor fan. A double glass shower enclosure with low threshold and thermostatic double head drench shower. A large white hand basin and low flush toilet.
Second Floor Landing
Leading to Bedroom four and office/ occasional room.
A Velux window, laminate wooden effect flooring and handrail.
Second Floor Bedroom Four
11' 11'' x 11' 4'' (3.622m x 3.451m)
A radiator, wooden ceiling beams and shapely ceiling. Wooden effect laminate style flooring, two Velux wooden windows, and tv/internet points. Under eaves storage and a stepped passageway leading to the occasional Room.
Occasional Room
14' 0'' x 5' 2'' (4.265m x 1.581m)
Currently used as a dressing room this space would make an excellent nursey or office space. With a wooden Velux window, shapely ceiling with feature wooden beams, radiator and wood effect laminate style flooring.
Garage
17' 2'' x 8' 6'' (5.236m x 2.584m)
The middle garage of three with an up and over door, with no light or power.
Outside
The property is part of a barn conversion and has a gated walled garden with an open aspect at the front. Paved walk ways and grassed areas. Allowed access to the rear is via a pebbled driveway leading to a stone built garage and parking for two vehicles. The back garden has low rise walls to give a rural feel with maximum viewing potential of the greenery outlook. Having stone flagged areas and a lawn.
Utilities & Services
Gas, Electric, Water and Drainage. According to their websites Sky, Virgin Media and BT are available in this area.
According to their websites there's good mobile coverage for EE, Vodaphone, Three and O2.
Local Authority
Bradford Council Tax Band F £2933.13 Approx for 2024/2025.
Green/Grey bin collection fortnightly on a Tuesday.
Free Market Appraisal
If you are considering selling or letting your property we offer a no obligation market appraisal and would be pleased to discuss your individual requirements. For further information please call a member of our Dinsdales Team.
Mortgage Advice & Insurance
Dinsdales Estates Sales, Lettings and Property Management are keen to stress the importance of seeking independent mortgage advice. This can be arranged through a panel of experienced advisers. Dinsdales can introduce this service and could receive a referral fee from a recommended mortgage company.
Consumer Protection
We are providing these details in good faith, to the best of our ability, in obtaining as much information as is necessary for our buyers/tenants, to make a decision whether or not they wish to proceed in obtaining this property under the consumer protection regulations. Upon request we can provide you with an electronic copy of the Property Information Questionnaire (if available). We are covered by Client Money Protection through Propertymark and are members of The Property Ombudsman.
Brochures
Property BrochureFull Details- COUNCIL TAXA payment made to your local authority in order to pay for local services like schools, libraries, and refuse collection. The amount you pay depends on the value of the property.Read more about council Tax in our glossary page.
- Band: F
- PARKINGDetails of how and where vehicles can be parked, and any associated costs.Read more about parking in our glossary page.
- Yes
- GARDENA property has access to an outdoor space, which could be private or shared.
- Yes
- ACCESSIBILITYHow a property has been adapted to meet the needs of vulnerable or disabled individuals.Read more about accessibility in our glossary page.
- Ask agent
Leaventhorpe Lane, Bradford, BD8 0AG
NEAREST STATIONS
Distances are straight line measurements from the centre of the postcode- Bradford Forster Square Station2.4 miles
- Bradford Interchange Station2.5 miles
- Frizinghall Station2.6 miles
About the agent
We are an independent estate and letting agency who help people find their perfect homes. Whether you are looking to buy, sell, rent, or let; we offer professional services for sellers, buyers, landlords and tenants. We offer a hands on and ethical approach to the marketing of property.
This being backed by our regulators who are naea Propertymark PROTECTED and arla Propertymark PROTECTED (of which we are licensed members). We are also members of the Property Ombudsman. British Propert
Industry affiliations



Notes
Staying secure when looking for property
Ensure you're up to date with our latest advice on how to avoid fraud or scams when looking for property online.
Visit our security centre to find out moreDisclaimer - Property reference 12384154. The information displayed about this property comprises a property advertisement. Rightmove.co.uk makes no warranty as to the accuracy or completeness of the advertisement or any linked or associated information, and Rightmove has no control over the content. This property advertisement does not constitute property particulars. The information is provided and maintained by Dinsdales Estates, Bradford. Please contact the selling agent or developer directly to obtain any information which may be available under the terms of The Energy Performance of Buildings (Certificates and Inspections) (England and Wales) Regulations 2007 or the Home Report if in relation to a residential property in Scotland.
*This is the average speed from the provider with the fastest broadband package available at this postcode. The average speed displayed is based on the download speeds of at least 50% of customers at peak time (8pm to 10pm). Fibre/cable services at the postcode are subject to availability and may differ between properties within a postcode. Speeds can be affected by a range of technical and environmental factors. The speed at the property may be lower than that listed above. You can check the estimated speed and confirm availability to a property prior to purchasing on the broadband provider's website. Providers may increase charges. The information is provided and maintained by Decision Technologies Limited. **This is indicative only and based on a 2-person household with multiple devices and simultaneous usage. Broadband performance is affected by multiple factors including number of occupants and devices, simultaneous usage, router range etc. For more information speak to your broadband provider.
Map data ©OpenStreetMap contributors.




