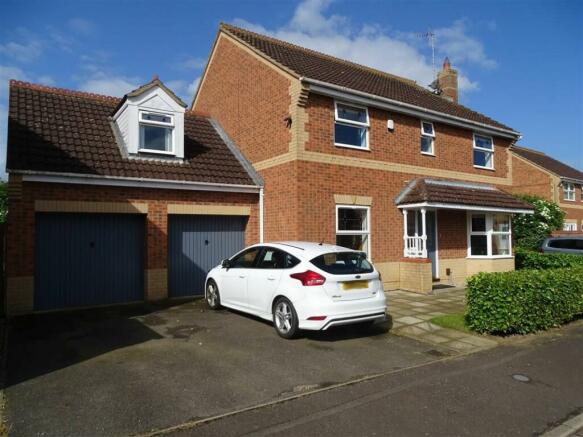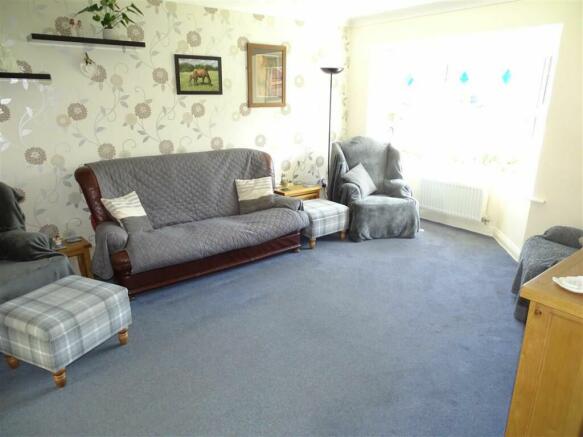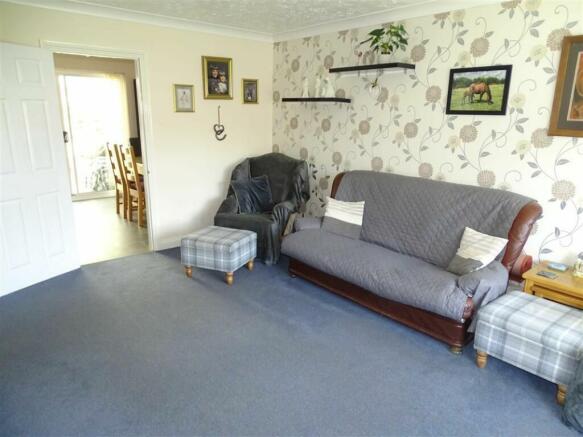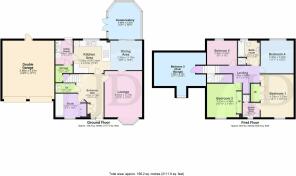Balintore Rise: Orton Southgate

- PROPERTY TYPE
Detached
- BEDROOMS
5
- BATHROOMS
2
- SIZE
2,111 sq ft
196 sq m
- TENUREDescribes how you own a property. There are different types of tenure - freehold, leasehold, and commonhold.Read more about tenure in our glossary page.
Freehold
Key features
- Detached House on a Corner Plot
- Entrance Hall & Cloakroom
- Lounge, Study & Conservatory
- Kitchen/Diner & Utility Room
- Master Bedroom with En-suite Shower Room
- 4 Further Double Bedrooms
- Bathroom
- Gas Radiator C/H & uPVC Double Glazing
- Integral Double Garage & Off-road Parking
- Front & Rear Gardens
Description
THIS FIVE-BEDROOM DETACHED HOUSE is believed to have been built in 1998 and has brick elevations with an interlocking tiled roof.
ENERGY PERFORMANCE CERTIFICATE
A copy of the full Energy Performance Certificate is available for inspection at our office.
SERVICES
It is understood that all mains services are either connected, or are available for connection to the property.
COUNCIL TAX
Band 'F' payable to Peterborough City Council.
TENURE
We are informed by the Vendor that the property is freehold and that vacant possession will be given on completion of sale.
THE ACCOMMODATION is as follows (N.B. All dimensions are approximate) :-
GROUND FLOOR
Covered Entrance: With recessed lighting.
Entrance Hall: 13' 10” x 6' 6” (4.22m x 1.98m) average. Entrance door with obscured double glazed top panels. Obscured double glazed window to one side. Coved ceiling. Karndean flooring. Built-in storage cupboard. Radiator.
Lounge: 15' 2” x 12' 4” (4.62m x 3.76m), excluding uPVC double glazed bay window. Coved ceiling. Fitted carpet. Two radiators. TV point. Telephone point.
Study: 7' 4” (2.24m) max. x 6' 11” (2.11m) max. including built-in storage cupboards. uPVC double glazed window with front aspect. Coved ceiling. Fitted carpet. Desk with shelves over. Radiator. Telephone point.
Cloakroom: 6' 6” x 2' 9” (1.98m x 0.84m). Coved ceiling. Karndean flooring. Pedestal hand-basin with tiled splashback. Close-coupled W.C. “Xodus” extractor fan. Radiator.
Kitchen/Diner
Kitchen Area: 12' 1” (3.68m) x 11' 1” (3.38m) max. uPVC double glazed window with rear garden aspect. Recessed ceiling lights. Coved ceiling. Karndean flooring. Quartz worktops with inset 11/4 bowl sink and with drawers and cupboards under. Matching wall-mounted cupboards with lighting under. Built-in “Siemens” oven, microwave and dishwasher. “Schot Ceran” 7-ring induction hob. Heater under cupboard.
Dining Area: 11' 2” x 9' 8” (3.40m x 2.95m). Coved ceiling. Karndean flooring. Breakfast bar. Vertical radiator. Double glazed patio doors to Conservatory.
Conservatory: 12' 2” (3.71m) max. x 10' 7” (3.23m) max. Brick and uPVC double glazed on all sides and with polycarbonate roof. Ceiling fan. Laminate flooring. Vertical radiator. uPVC double glazed French doors leading to rear garden.
Utility Room: 7' 10” x 5' 1” (2.39m x 1.55m). Coved ceiling. Walls part tiled. Karndean flooring. Quartz worktop with cupboards under and matching wall-mounted cupboards. Plumbing for washing machine. “Vaillant” gas-fired boiler serving central heating and hot water. Understairs storage cupboard. Radiator. Door to rear garden.
FIRST FLOOR
Landing: 17' 4” x 6' 1” (5.28m x 1.85m) excluding door recess to Bedroom 3. Coved ceiling. Built-in storage cupboard. Sliding aluminium access ladder leading to partly boarded roof-void.
Master Suite comprising:-
Bedroom 1: 14' 1” x 10' 9” (4.29m x 3.28m), excluding built in wardrobes. uPVC double glazed window with front aspect. Coved ceiling. Fitted carpet. Radiator. TV point.
En-suite Shower Room: 5' 7” x 4' 9” (1.70m x 1.45m), excluding glazed shower cubicle. uPVC obscured double glazed window. Coved ceiling. Recessed ceiling lights. Walls part tiled. Pedestal hand-basin. Close-coupled W.C. “Xodus” extractor fan. Radiator. Shaver point.
Bedroom 2: 11' 5” x 10' 11 (3.48m x 3.33m), including built-in wardrobes with mirrored door. uPVC double glazed window with front aspect. Coved ceiling. Fitted carpet. Radiator. TV point.
Bedroom 3 (over garage and with restricted height): 16' 11” (5.16m) max. x 11' (3.35m), excluding window recess. uPVC double glazed “Dormer” window with front aspect. Fitted carpet.
Bedroom 4: 11' 1” x 10' 8” (3.38m x 3.25m). uPVC double glazed window with rear garden aspect. Coved ceiling. Fitted carpet. Radiator. TV point.
Bedroom 5: 10' x 8' 1” (3.05m x 2.46m). uPVC double glazed window with rear garden aspect. Coved ceiling. Fitted carpet. Radiator. TV point.
Bathroom: 7' 11” x 7' 2” (2.41m x 2.18m). uPVC obscured double glazed window. Recessed ceiling lights. Coved ceiling. Walls part tiled. Fitted carpet. Panelled bath. Glazed shower cubicle with “Aqualisa Aqua Style” shower. Pedestal hand-basin. Close-coupled W.C. Radiator.
OUTBUILDINGS
Integral Double Garage: 19' 3” x 7' 1” (5.87m x 2.16m). Two up-and-over doors. Electric light and power. Plumbing for washing machine. Pedestrian door to rear garden.
Lean-to Store: 11' 8” x 6' 8” (3.56m x 2.03m). Doors providing access to front and rear gardens.
GARDENS
Open-plan Front Garden: Tarmacadum drive providing off-road parking for two vehicles. Paved and lawned areas. Hedge.
Enclosed South-West Facing Rear Garden: Mainly laid to lawn. Paved patio. Courtesy light. Cold water tap.
VIEWING & DIRECTIONS
Viewing is only by prior arrangement through this Agency.
Leave Peterborough city centre via Boongate and take the last exit from the Showcase Cinema roundabout (No. 5), signed “A.1/London”, to join Fletton Parkway. Continue for about 3 miles and leave at Junction 1, signed “Orton Centre/Showground”. Take the 4th exit from the aerial roundabout to join Orton Parkway then take the first exit from the next roundabout (No. 25) into Newcombe Way. Turn right into Dunblane Drive, then at the roundabout take the third exit into Balintore Rise and the property is on the corner of the first right turn.
NOTES
None of the appliances or services have been tested and prospective purchasers must satisfy themselves that they are in working order. The floor plans included in these particulars are intended as an approximate guide only and their accuracy is not guaranteed.
The Agents for themselves and for the owner of this property hereby give notice that: (1) These particulars do not in any way constitute an offer or a contract; (2) Any intending purchasers/tenants must not rely on the statements made in these particulars as representations of fact, but must satisfy themselves by inspection or otherwise as to their correctness as they are made without acceptance of any responsibility on the part of the Agents or the owner; (3) No representation whatever in relation to this property is made or given by the Agents or the owner, nor has any person in their employment any authority to make or give any such representation or warranty.
- COUNCIL TAXA payment made to your local authority in order to pay for local services like schools, libraries, and refuse collection. The amount you pay depends on the value of the property.Read more about council Tax in our glossary page.
- Band: F
- PARKINGDetails of how and where vehicles can be parked, and any associated costs.Read more about parking in our glossary page.
- Yes
- GARDENA property has access to an outdoor space, which could be private or shared.
- Yes
- ACCESSIBILITYHow a property has been adapted to meet the needs of vulnerable or disabled individuals.Read more about accessibility in our glossary page.
- Ask agent
Balintore Rise: Orton Southgate
NEAREST STATIONS
Distances are straight line measurements from the centre of the postcode- Peterborough Station3.2 miles
About the agent
Whether you’re looking to buy your first home or move up the property ladder, have a property to let or want to find one to rent, our highly qualified specialists can guide you through every step of the process.
As one of the largest and most established independent property management firms in Peterborough, our expertise covers all areas of property management. As well as helping you with buying, selling, letting and renting, we also carry out valuations, fully accredited independent s
Industry affiliations



Notes
Staying secure when looking for property
Ensure you're up to date with our latest advice on how to avoid fraud or scams when looking for property online.
Visit our security centre to find out moreDisclaimer - Property reference PET0003471. The information displayed about this property comprises a property advertisement. Rightmove.co.uk makes no warranty as to the accuracy or completeness of the advertisement or any linked or associated information, and Rightmove has no control over the content. This property advertisement does not constitute property particulars. The information is provided and maintained by Jolliffe Daking, Peterborough. Please contact the selling agent or developer directly to obtain any information which may be available under the terms of The Energy Performance of Buildings (Certificates and Inspections) (England and Wales) Regulations 2007 or the Home Report if in relation to a residential property in Scotland.
*This is the average speed from the provider with the fastest broadband package available at this postcode. The average speed displayed is based on the download speeds of at least 50% of customers at peak time (8pm to 10pm). Fibre/cable services at the postcode are subject to availability and may differ between properties within a postcode. Speeds can be affected by a range of technical and environmental factors. The speed at the property may be lower than that listed above. You can check the estimated speed and confirm availability to a property prior to purchasing on the broadband provider's website. Providers may increase charges. The information is provided and maintained by Decision Technologies Limited. **This is indicative only and based on a 2-person household with multiple devices and simultaneous usage. Broadband performance is affected by multiple factors including number of occupants and devices, simultaneous usage, router range etc. For more information speak to your broadband provider.
Map data ©OpenStreetMap contributors.




