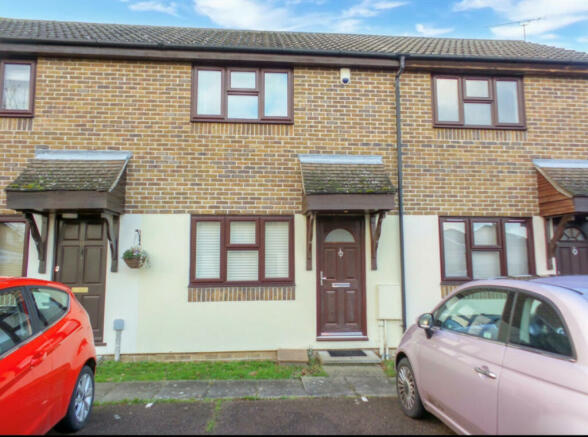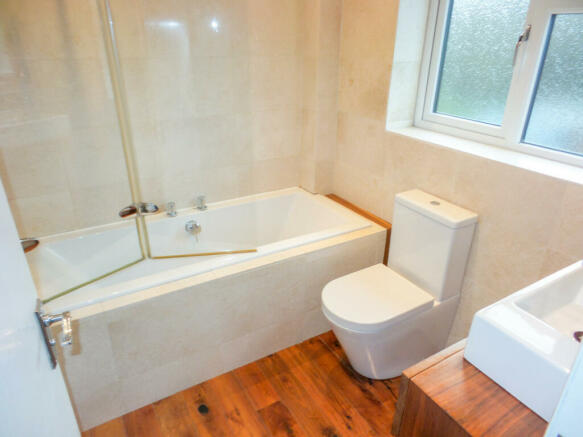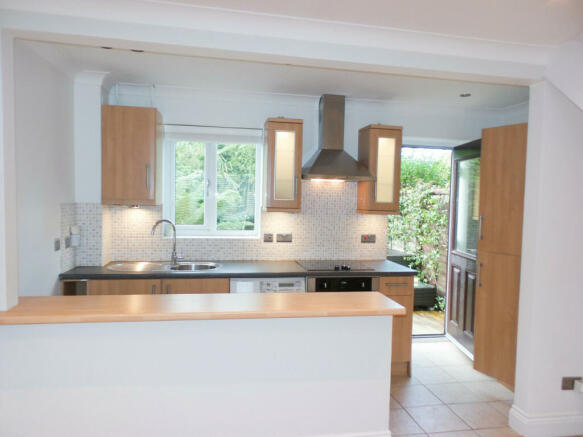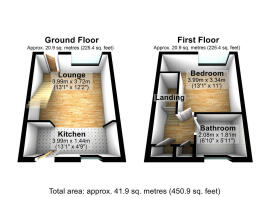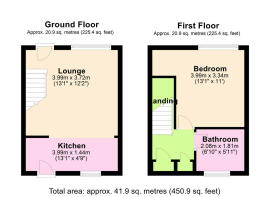
Princes Close, Billericay, CM12
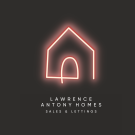
Letting details
- Let available date:
- Now
- Deposit:
- £1,326A deposit provides security for a landlord against damage, or unpaid rent by a tenant.Read more about deposit in our glossary page.
- Min. Tenancy:
- Ask agent How long the landlord offers to let the property for.Read more about tenancy length in our glossary page.
- Let type:
- Long term
- Furnish type:
- Ask agent
- Council Tax:
- Ask agent
- PROPERTY TYPE
Terraced
- BEDROOMS
1
- BATHROOMS
1
- SIZE
451 sq ft
42 sq m
Key features
- One bedroom house
- Own garden
- Allocated parking
- Gas central heating
- Double glazing
- Modern fitted kitchen with appliances
- Modern bathroom suite
- Bedroom with fitted wardrobes
- Available immediately
- Ideally suited to a single professional tenant
Description
The property is ideally situated close to local amenities, ensuring you have everything you need within easy reach. For those who enjoy outdoor activities, Lake Meadows Park offers a beautiful green space for leisurely walks or picnics.
Additionally, the nearby Billericay Train Station provides quick and convenient access to London Liverpool Street, perfect for commuters.
Don't miss out on this fantastic opportunity to secure a comfortable and well-located rental.
Contact Lawrence Antony Homes today to arrange your viewing and make this delightful property your new home!
Lounge 1
13' 0'' x 11' 10'' (3.96m x 3.60m)
Approached via entrance door, double radiator, wood effect laminate flooring, radiator, stairs leading to first floor, double glazed window to the front with venetian blind, smooth ceiling with inset speaker, spotlighting and coving. Open plan to:
Lounge 2
13' 0'' x 11' 10'' (3.96m x 3.60m)
Approached via entrance door, double radiator, wood effect laminate flooring, radiator, stairs leading to first floor, double glazed window to the front with venetian blind, smooth ceiling with inset speaker, spotlighting and coving. Open plan to:
Kitchen 1
13' 0'' x 4' 9'' (3.96m x 1.45m)
Fitted with range of base and eye level cupboards, roll edge worktop surfaces with tiled surround and incorporating stainless steel sink unit with mixer tap, built in oven, hob and chimney style extractor hood above, integrated fridge/freezer, washer/dryer to remain. Double glazed window to the rear with venetian blind, part double glazed door leading to rear garden. Smooth ceiling with inset speaker, spotlighting and coving.
Kitchen 2
13' 0'' x 4' 9'' (3.96m x 1.45m)
Fitted with range of base and eye level cupboards, roll edge worktop surfaces with tiled surround and incorporating stainless steel sink unit with mixer tap, built in oven, hob and chimney style extractor hood above, integrated fridge/freezer, washer/dryer to remain. Double glazed window to the rear with venetian blind, part double glazed door leading to rear garden. Smooth ceiling with inset speaker, spotlighting and coving.
First Floor Landing 1
Built in storage cupboard, built in airing cupboard, coving, loft access and doors leading to:
First Floor Landing 2
Built in storage cupboard, built in airing cupboard, coving, loft access and doors leading to:
Bedroom 1
13' 0'' > 9' 9" x 11' 0'' (3.96m x 3.35m)
Double glazed window to the front with curtains, smooth ceiling with inset speaker, coving, fitted wardrobes with part mirrored sliding doors.
Bedroom 2
13' 0'' > 9' 9" x 11' 0'' (3.96m x 3.35m)
Double glazed window to the front with curtains, smooth ceiling with inset speaker, coving, fitted wardrobes with part mirrored sliding doors.
Bathroom
6' 10'' x 6' 0'' (2.08m x 1.83m)
Modern white suite comprising of double ended bath with tiled surround, shower over bath and shower screen, wash hand basin with mixer tap and low level w.c. Wood flooring, chrome heated towel rail, wall mirror, smooth ceiling with spotlighting, inset speaker and coving, opaque double glazed window to the rear.
Rear Garden
Established low maintenance private garden with decking area and seating.
Front Of Property
Allocated parking for one car.
- COUNCIL TAXA payment made to your local authority in order to pay for local services like schools, libraries, and refuse collection. The amount you pay depends on the value of the property.Read more about council Tax in our glossary page.
- Band: B
- PARKINGDetails of how and where vehicles can be parked, and any associated costs.Read more about parking in our glossary page.
- Yes
- GARDENA property has access to an outdoor space, which could be private or shared.
- Yes
- ACCESSIBILITYHow a property has been adapted to meet the needs of vulnerable or disabled individuals.Read more about accessibility in our glossary page.
- Ask agent
Energy performance certificate - ask agent
Princes Close, Billericay, CM12
NEAREST STATIONS
Distances are straight line measurements from the centre of the postcode- Billericay Station1.2 miles
- Ingatestone Station2.5 miles
- Shenfield Station4.4 miles
About the agent
Lawrence Antony Homes are located in an enviable position on Rayleigh's busy High Street promoting your property to the widest possible audience with our corner window display. We are centrally located in South East Essex meaning we can cover a wide area with sales and lettings regularly agreed in Southend, Westcliff, Leigh, Hadleigh, Thundersley, Benfleet, Hockley, Hullbridge and Wickford along with our residing town of Rayleigh.
Notes
Staying secure when looking for property
Ensure you're up to date with our latest advice on how to avoid fraud or scams when looking for property online.
Visit our security centre to find out moreDisclaimer - Property reference RX394989. The information displayed about this property comprises a property advertisement. Rightmove.co.uk makes no warranty as to the accuracy or completeness of the advertisement or any linked or associated information, and Rightmove has no control over the content. This property advertisement does not constitute property particulars. The information is provided and maintained by Lawrence Antony, Rayleigh. Please contact the selling agent or developer directly to obtain any information which may be available under the terms of The Energy Performance of Buildings (Certificates and Inspections) (England and Wales) Regulations 2007 or the Home Report if in relation to a residential property in Scotland.
*This is the average speed from the provider with the fastest broadband package available at this postcode. The average speed displayed is based on the download speeds of at least 50% of customers at peak time (8pm to 10pm). Fibre/cable services at the postcode are subject to availability and may differ between properties within a postcode. Speeds can be affected by a range of technical and environmental factors. The speed at the property may be lower than that listed above. You can check the estimated speed and confirm availability to a property prior to purchasing on the broadband provider's website. Providers may increase charges. The information is provided and maintained by Decision Technologies Limited. **This is indicative only and based on a 2-person household with multiple devices and simultaneous usage. Broadband performance is affected by multiple factors including number of occupants and devices, simultaneous usage, router range etc. For more information speak to your broadband provider.
Map data ©OpenStreetMap contributors.
