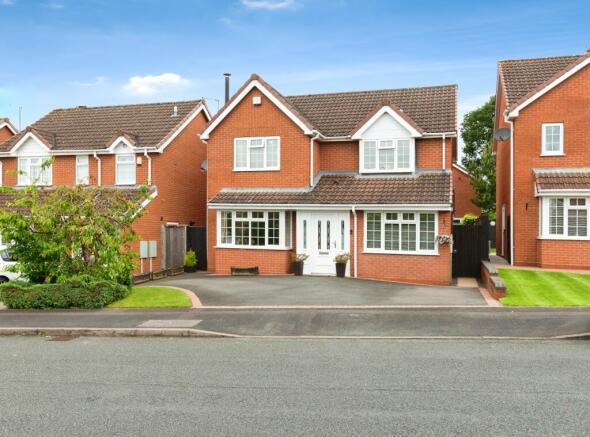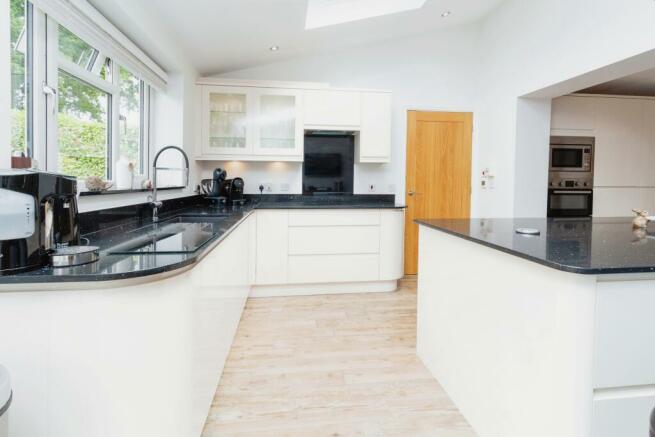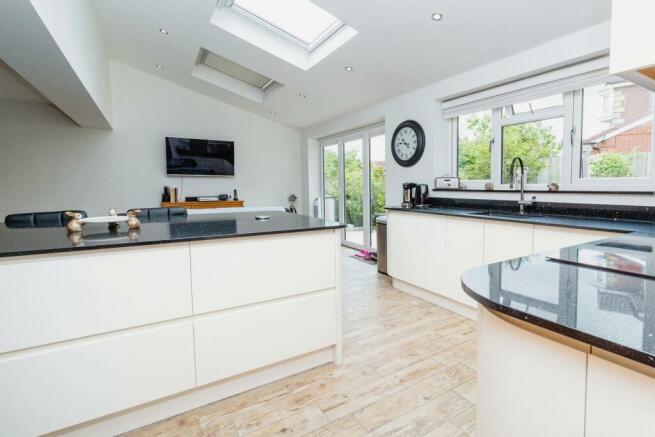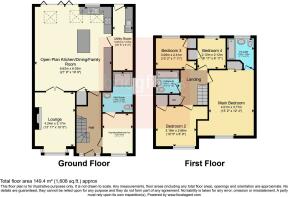Stubbs Drive, Aston Lodge, Stone, Staffordshire, ST15

- PROPERTY TYPE
Detached
- BEDROOMS
4
- BATHROOMS
3
- SIZE
1,608 sq ft
149 sq m
- TENUREDescribes how you own a property. There are different types of tenure - freehold, leasehold, and commonhold.Read more about tenure in our glossary page.
Freehold
Key features
- FOUR/ FIVE BEDROOM
- DOWNSTAIRS SHOWER ROOM
- EXPANSIVE KITCHEN/ FAMILY LIVING AREA
- POPULAR DEVELOPMENT
- VIEWING ESSENTIAL
- UTILITY ROOM & HALLWAY
Description
From the moment you step inside, you will be captivated by the open-plan dining and family room, seamlessly integrated with a state-of-the-art kitchen. This expansive space is ideal for hosting gatherings, creating lasting memories with loved ones, and enjoying day-to-day family life. The modern kitchen is equipped with high-quality appliances, ample storage, and an elegant design that will inspire your inner chef.
The inviting lounge, complete with a multi-fuel stove, provides a cosy retreat for relaxation and entertainment. The adaptable accommodation on the ground floor includes a utility room, a versatile playroom or bedroom five and a convenient wet room, making it perfect for those with dependent relatives or requiring additional flexible living space.
Upstairs, you will find four bedrooms, each boasting integral storage/ wardrobes. The master bedroom boasts an en-suite shower room. A well-appointed family bathroom serves the remaining bedrooms, ensuring ample facilities for the entire household.
Outside, the well maintained garden offer a peaceful oasis, ideal for outdoor activities and alfresco dining also benefiting from not being directly overlooked. To the front is tarmac driveway with brick edging providing ample off road parking for your vehicles. The excellent location means you are just minutes away from the town centre, top-rated schools, and commuter links, providing easy access to all the amenities you need.
This home truly has it all – stunning design, adaptable living spaces, and a prime location. An inspection is absolutely essential to appreciate the full range of features and the quality of this exceptional property.
Don’t miss your chance to own this perfect family home in one of Stone's most desirable areas. Contact us today to arrange a viewing and experience firsthand this extended family home.
Stubbs Drive is a desirable residential area situated within the Aston Lodge estate in Stone. This location offers a blend of suburban tranquillity and convenient access to a range of amenities, making it an ideal choice for families, professionals, and retirees alike. Aston Lodge is well-serviced with local amenities, ensuring that residents have everything they need close to home. The nearby Stone town centre offers a variety of shops, supermarkets, and boutiques for everyday shopping needs. For dining out, residents can enjoy a selection of cafes, restaurants, and traditional pubs, providing a range of culinary options from casual to fine dining. For those who enjoy outdoor activities, there are several parks and green spaces within easy reach, including Westbridge Park and Stonefield Park. The Trent and Mersey Canal runs close to Stone, offering scenic walking and cycling routes. The local leisure centre provides facilities such as a swimming pool, gym, and sports courts, catering to a range of fitness and recreational activities. The A34, a major road running through Stone, provides direct links to Stafford and Stoke-on-Trent, facilitating easy access to these larger urban centres. The M6 motorway is also nearby, offering further connectivity to the wider Midlands region and beyond. For those relying on public transport, Stone railway station offers regular services to Stafford, Stoke-on-Trent, and London, making it a practical choice for commuters
Entrance Hall
An impressive entrance hall features a composite entrance door with two etched and opaque central panels, flanked by etched double-glazed side panels. The staircase ascends to the first floor. The hall includes a radiator, doors leading to the ground floor rooms, and a beautiful wood-effect tiled floor.
Kitchen Living Dining Area
Kitchen Area:
The space is expansive, encompassing the kitchen, living, and dining areas. The kitchen boasts superb quartz countertops with matching upstands and a range of high-gloss base units, including drawers, deep pan drawers, and cupboards. There are also matching wall-mounted units with under-cabinet lighting, two of which are glass-fronted for display purposes. Features include an inset sink with a swan-neck chef's mixer tap and an etched drainer, an inset four-ring electric hob with a colored glass splashback and concealed extractor hood, and an integrated dishwasher. Additional high-gloss wall units house a double oven (one with a grill), an integrated combination microwave, an integrated fridge, and an integrated freezer. The kitchen also features a fabulous island with a quartz countertop that extends to form a breakfast bar, complete with matching deep drawer base units and a pullout power point on the granite surface.
Dining & Family Space
The space features recessed ceiling spotlights, three Velux skylight windows, and double-glazed bi-folding doors that open to the patio and entertainment area. Additionally, there is a wall-mounted television connection point. The wood-effect tiled floor is equipped with underfloor heating.
Utility Room
The utility room features a quartz work surface with an inset sink unit and mixer tap, complemented by high-gloss base cupboards. Matching wall-mounted cupboards provide additional storage. The room includes plumbing for an automatic washing machine and space for additional appliances, as well as an area for an American-style fridge freezer. A vertical wall-mounted radiator adds a stylish touch, and a cupboard houses the gas central heating boiler along with additional hot and cold water supplies. An extractor fan is also present. A UPVC door with a central double-glazed panel leads to the rear garden. The room continues with the wood-effect tiled flooring.
Living Room
The room is illuminated by recessed ceiling spotlights and features a coved cornice. A walk-in boxed bay double-glazed window graces the front elevation, accompanied by one double and one single radiator. There are television and telephone connection points. The focal point of the room is a feature fireplace with an oak mantle, housing a multi-fuel burning stove set upon a slate hearth. The lounge has wood-effect flooring throughout, and double doors lead to the open-plan dining kitchen and family area.
Bedroom 5/ Playroom
The room features a double-glazed window on the front elevation, a radiator, recessed ceiling spotlights, and wood flooring. A door leads to the wet room.
Wet Room
The wet room includes a pedestal wash hand basin, a close-coupled WC, and a shower area with a wall-mounted electric shower. The walls are mostly tiled. Additional features include an extractor fan, a radiator, and an opaque double-glazed window on the side elevation.
Landing
From the entrance hall, a staircase ascends to the first-floor landing, which features a loft access point and an airing cupboard that houses the hot water cylinder and offers ample linen storage space. Doors provide access to all rooms.
Master Bedroom
The room features a double-glazed window on the front elevation, a radiator, recessed ceiling spotlights, a television connection point, and a built-in wardrobe with mirror-fronted sliding doors. The wood-effect flooring adds a stylish touch, and a door leads to the master en-suite.
En-suite
The en-suite includes a shower cubicle with a fitted mains shower unit and a glazed sliding door, a pedestal wash hand basin, and a close-coupled WC. The walls and floor are tiled. Additional features include a radiator, shaver point, extractor fan, and an opaque double-glazed window on the rear elevation.
Bedroom Two
With a radiator and a double glazed window. There is a built-in store cupboard and a television connection point.
Bedroom Three
With a double glazed window to the rear elevation, radiator and a built-in store cupboard.
Bedroom Four
Having a built-in store cupboard and double glazed window to the rear elevation together with a radiator.
Family Bathroom
Fitted with a panelled bath having a chrome antique style mixer tap with a showerhead attachment; pedestal wash hand basin and a close coupled WC. There is half height tiling to the walls, extractor fan and opaque double glazed window to the side elevation together with a radiator.
Outside
To the front of the property there is a driveway which provides off road parking for several vehicles and a shaped lawn containing some mature shrubs. Walkways lead down either side of the property via personal gates and lead around to the rear. To the rear there is a paved patio area ideal for all your outdoor entertaining and then extending to a lawn. There is an additional golden gravelled sun terrace, raised borders containing a variety of mature shrubs, garden store, outside courtesy lights, outside power points, water tap and the garden to the rear is all enclosed by close board fencing.
Brochures
Particulars- COUNCIL TAXA payment made to your local authority in order to pay for local services like schools, libraries, and refuse collection. The amount you pay depends on the value of the property.Read more about council Tax in our glossary page.
- Band: D
- PARKINGDetails of how and where vehicles can be parked, and any associated costs.Read more about parking in our glossary page.
- Yes
- GARDENA property has access to an outdoor space, which could be private or shared.
- Yes
- ACCESSIBILITYHow a property has been adapted to meet the needs of vulnerable or disabled individuals.Read more about accessibility in our glossary page.
- Ask agent
Stubbs Drive, Aston Lodge, Stone, Staffordshire, ST15
NEAREST STATIONS
Distances are straight line measurements from the centre of the postcode- Stone Station1.5 miles
- Barlaston Station3.6 miles
- Wedgwood Station4.2 miles
About the agent
Your trusted agent for over 180 years.
We’re local. Award-winning. And focused on you. We keep things simple and transparent – no fancy jargon or hidden costs. Whether you’re looking to buy, sell, let or rent, your property journey starts here.
Why we’re different
As part of the UK’s largest property services group, we have agents right across the country with access to thousands of potential buyers and tenants. With years of experience selling and letting hous
Industry affiliations



Notes
Staying secure when looking for property
Ensure you're up to date with our latest advice on how to avoid fraud or scams when looking for property online.
Visit our security centre to find out moreDisclaimer - Property reference STF240276. The information displayed about this property comprises a property advertisement. Rightmove.co.uk makes no warranty as to the accuracy or completeness of the advertisement or any linked or associated information, and Rightmove has no control over the content. This property advertisement does not constitute property particulars. The information is provided and maintained by Bridgfords, Stafford. Please contact the selling agent or developer directly to obtain any information which may be available under the terms of The Energy Performance of Buildings (Certificates and Inspections) (England and Wales) Regulations 2007 or the Home Report if in relation to a residential property in Scotland.
*This is the average speed from the provider with the fastest broadband package available at this postcode. The average speed displayed is based on the download speeds of at least 50% of customers at peak time (8pm to 10pm). Fibre/cable services at the postcode are subject to availability and may differ between properties within a postcode. Speeds can be affected by a range of technical and environmental factors. The speed at the property may be lower than that listed above. You can check the estimated speed and confirm availability to a property prior to purchasing on the broadband provider's website. Providers may increase charges. The information is provided and maintained by Decision Technologies Limited. **This is indicative only and based on a 2-person household with multiple devices and simultaneous usage. Broadband performance is affected by multiple factors including number of occupants and devices, simultaneous usage, router range etc. For more information speak to your broadband provider.
Map data ©OpenStreetMap contributors.




