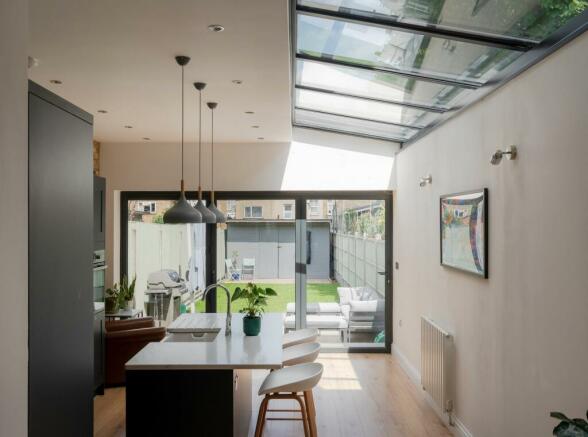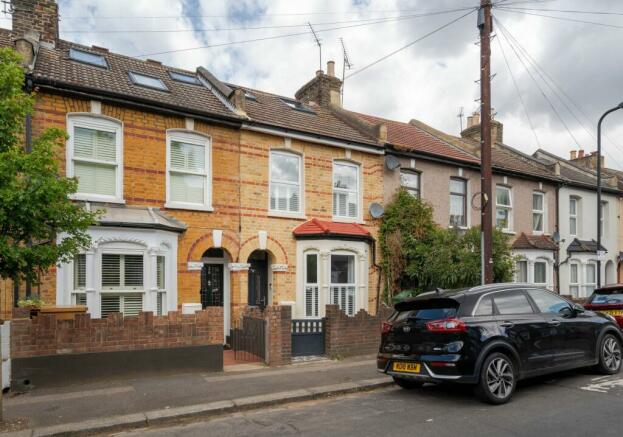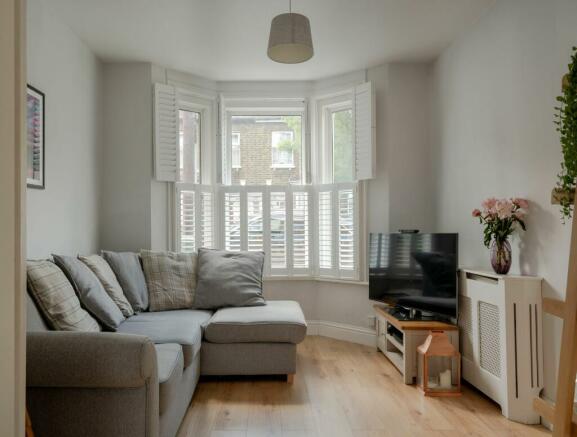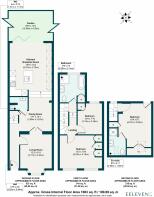
Downsell Road, Leyton, London, E15

- PROPERTY TYPE
Terraced
- BEDROOMS
3
- BATHROOMS
3
- SIZE
Ask agent
- TENUREDescribes how you own a property. There are different types of tenure - freehold, leasehold, and commonhold.Read more about tenure in our glossary page.
Freehold
Key features
- Three-bedroom Victorian house
- Open layout to the ground floor
- Large, bright dining kitchen
- High-end finish throughout
- Two bathrooms & WC
- Top-floor suite with Juliet balcony
- Enclosed rear garden with shed
- Short walk to Olympic Park
Description
Only an 8-minute walk to Leyton Underground station and a 15-20-minute walk from Olympic Park and Stratford’s excellent rail links and shopping centres, this beautifully designed three-bedroom Victorian home has been fully modernised.
The interior exudes Scandinavian-inspired simplicity, with white walls, wooden floors, large double-glazed windows, and an open-plan ground-floor layout that maximises the flow of light. Exploring the house, you’ll discover a stunning modern kitchen with a glass roof and bifold garden doors, a top-floor suite with a Juliet balcony, luxury bathrooms, and character details.
Since moving in, the current owners extended the back of the house in 2020, installing a new kitchen, windows, and doors as part of the building work, including new bifold doors, a Juliet balcony in the loft extension, and a fully landscaped garden with a large patio. A new switchboard was installed during the renovations, and electrical certification was completed for the whole house.
You’ll find the house in a small group of streets on the residential outskirts of Olympic Park and a 10-minute walk from the restaurants lining High Road. Number 28 sits in a row of attractive Victorian terraced homes and features a fresh and light variegated brick exterior with foliage capitals to the bay window and entrance archway.
Open the gate in the low brick wall, crossing the front patio and a Victorian tiled pathway to reach a recessed front door with glazed panels, chrome furniture, and a transom window above. Inside, light filters through the reception rooms, reflected by the tall white walls and high-quality laminate that continues along the ground floor.
Behind the panelled stairs – painted white and fitted with a hardwearing neutral carpet – you’ll find a useful in-built cupboard and stylish modern two-piece WC with navy paintwork to contrast against the white sanitaryware and metro-tiled splashback.
In the front room, you have a wide canted bay window fitted with sturdy wooden plantation shutters and a coordinating radiator cover to match the one in the hallway. Glazed double doors reveal the dining room, which has been opened to the hallway to create free movement, while a chic white vertical radiator brings warmth.
Steps lead down into the fabulous kitchen, giving an even greater sense of space. Natural light pours in through the glass ceiling and full-width anthracite-framed bifold doors that pull back to link the kitchen and terrace for a cool, relaxed atmosphere.
A combination of recessed downlights, soft grey pendant lamps, and under-cabinet LED lighting further brightens a generous range of Magnet-manufactured matt midnight-toned cupboards and drawers with sparkling white quartz surfaces and a white metro-tiled splashback.
The central breakfast bar houses a deep ceramic sink and creates a lovely spot for drinks with friends, while a feature wall made with real brick slips backdrops the seating area, where you can sit with a coffee on a sunny Sunday morning. All integrated appliances include a Zanussi oven, an electric hob with a concealed extractor, a concealed fridge-freezer and dishwasher, and a built-in rubbish and recycling bin system hidden in the island.
On the first floor, a fitted grey carpet runs across the split-level landing, into the bedrooms, and up a second full staircase leading to the loft conversion.
On the lower level, patterned duck-egg blue floor tiles and chrome-edged glossy white metro wall tiles imbue the spot-lit bathroom with instant luxury – a theme completed by a wet-room walk-in rainfall shower and a gorgeous freestanding double-ended bathtub with Victorian-style taps and shower attachment. There’s also a cupboard housing the boiler and washing machine, a chrome towel rail, and a contemporary vanity basin unit and toilet.
On the upper landing, bedroom three is a lovely small double with a built-in corner wardrobe. The bedroom overlooks the garden through a big awning window with a double black-out blind (perfect for sleeping children). Coved neutral walls, a ceiling pendant, and a wooden shelved radiator cover add a touch of character.
Lit by twin awning windows with bespoke wooden shutters, the spacious primary double fills the front. It also features chunky wooden shelving to complement the white walls and a large built-in wardrobe and bedside furniture.
Take the stairs to the loft to explore the spot-lit top-floor suite. Like the bedrooms below, it is decorated with white walls and grey carpeting and brightened by Velux windows with built-in blinds. In the bedroom, you can enjoy a leafy rooftop view through a floor-to-ceiling glazed window with a black-out blind, which frames the Juliet balcony and opens vertically and horizontally.
There are two in-built cupboards and eaves storage, while a vertical anthracite radiator to match the window frames provides a cosy ambience for sleeping. You’ll also find a part-tiled en suite with a shower, a close-coupled toilet, and an integrated vanity unit with a square countertop basin.
Heading to the garden, step down from the bifold doors onto a porcelain tiled patio that segues into an artificial lawn. Fully screened by tall light-green vertical fence panels, it’s very private.
Concrete tiles to the side with a slate chip surround ensure adequate drainage in the front garden, while on warm days, the rear garden enjoys sunshine from late morning until dusk. At the bottom of the garden, on the wooden deck, there’s a full-width grey weather-boarded wooden shed with double doors and a power supply, making it useful for ample storage, keeping an additional fridge, or working on projects.
A NOTE FROM THE OWNERS
‘We’ve had so many special moments in our home, being here seven years from getting engaged, married and having our two children. We took joy from being able to extend the house to fit our changing needs and being able to make it a home for our family.
‘We love the flow of the house that we designed to follow the slope of the section, which gives different areas their own feel while being open and light. We have spent many afternoons and evenings moving in and out from the garden to the kitchen with family and friends; the house fits our lifestyle perfectly.
‘We are so lucky to be in a pocket of Leyton equidistant to places like Figo, the East Village with Signorelli and Bamboo Mat, and Forest Gate. We also love to go down to Hackney Wick, walk along the canal, and pop into the bars down there.’
IN THE NEIGHBOURHOOD
Downsell Road sits in a convenient spot just minutes from the many shops, eateries and amenities of High Road Leyton, and just eight minutes’ walk from Leyton Underground, which runs Central line services into the City, the West End, Canary Wharf, and South Bank. Just one stop away, Stratford hosts the beautiful Queen Elizabeth Park and serious retail therapy at Westfield.
You can also reach Stratford by foot within around 20 minutes, with Hackney Marshes and the Lea Valley Hockey and Tennis Centre easily accessible. Jubilee Pond and Wanstead Flats lie just slightly further afield, forming the southernmost tip of Epping Forest.
Closer to home, you’ll find a couple of parks and recreation grounds, including the popular Langthorne Park, with a playground, tennis courts and café. Downsell Primary School (Ofsted rated ‘Good’) is a four-minute walk, while N Family Club Nursery is just down the road.
You’re spoilt for eating and drinking in the area, with our local sellers frequently recommending Deeney's Scottish street food café (renowned for its famous haggis toasties), Darkhorse restaurant bar at The Olympic Village, the many options for a drink at Hackney Wick, especially Crate; and ice cream from La Gelateria at Stratford East Village, whatever the weather.
To the east, High Road Leytonstone is just a 10-minute walk and offers even more choices, with restaurants and shops including the ever-popular Thai restaurant Singburi, Mora Italian restaurant, and Panda Dim Sum. Meanwhile, a swift 20-minute stroll will take you to the bustling Francis Road, with its fantastic collection of independent shops, relaxed cafés, delis, and craft beer shops.
Brochures
additional_informationBrochure 2- COUNCIL TAXA payment made to your local authority in order to pay for local services like schools, libraries, and refuse collection. The amount you pay depends on the value of the property.Read more about council Tax in our glossary page.
- Band: C
- PARKINGDetails of how and where vehicles can be parked, and any associated costs.Read more about parking in our glossary page.
- Ask agent
- GARDENA property has access to an outdoor space, which could be private or shared.
- Private garden
- ACCESSIBILITYHow a property has been adapted to meet the needs of vulnerable or disabled individuals.Read more about accessibility in our glossary page.
- Ask agent
Energy performance certificate - ask agent
Downsell Road, Leyton, London, E15
NEAREST STATIONS
Distances are straight line measurements from the centre of the postcode- Leyton Station0.3 miles
- Maryland Station0.6 miles
- Stratford International Station0.6 miles
About the agent
The care and devotion that people display towards their Victorian or Edwardian homes is a complete inspiration to us, and is the reason why Eeleven exists.
We've had a longstanding love affair with these remarkable and versatile properties - from the architecture outside, to the detail within, and the versatility of the design - but it's the imagination of people who make one their project that really stirs our soul.
Whether it's a painstaking restoration that pushes the original
Industry affiliations


Notes
Staying secure when looking for property
Ensure you're up to date with our latest advice on how to avoid fraud or scams when looking for property online.
Visit our security centre to find out moreDisclaimer - Property reference b8d0c355-aa9e-485c-ac13-d687de670217. The information displayed about this property comprises a property advertisement. Rightmove.co.uk makes no warranty as to the accuracy or completeness of the advertisement or any linked or associated information, and Rightmove has no control over the content. This property advertisement does not constitute property particulars. The information is provided and maintained by Eeleven, E11. Please contact the selling agent or developer directly to obtain any information which may be available under the terms of The Energy Performance of Buildings (Certificates and Inspections) (England and Wales) Regulations 2007 or the Home Report if in relation to a residential property in Scotland.
*This is the average speed from the provider with the fastest broadband package available at this postcode. The average speed displayed is based on the download speeds of at least 50% of customers at peak time (8pm to 10pm). Fibre/cable services at the postcode are subject to availability and may differ between properties within a postcode. Speeds can be affected by a range of technical and environmental factors. The speed at the property may be lower than that listed above. You can check the estimated speed and confirm availability to a property prior to purchasing on the broadband provider's website. Providers may increase charges. The information is provided and maintained by Decision Technologies Limited. **This is indicative only and based on a 2-person household with multiple devices and simultaneous usage. Broadband performance is affected by multiple factors including number of occupants and devices, simultaneous usage, router range etc. For more information speak to your broadband provider.
Map data ©OpenStreetMap contributors.





