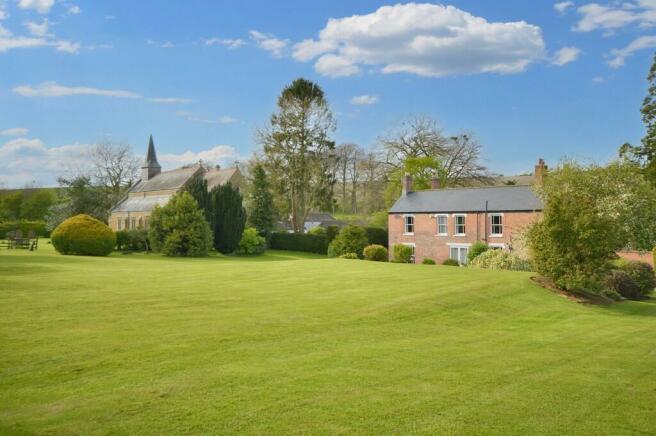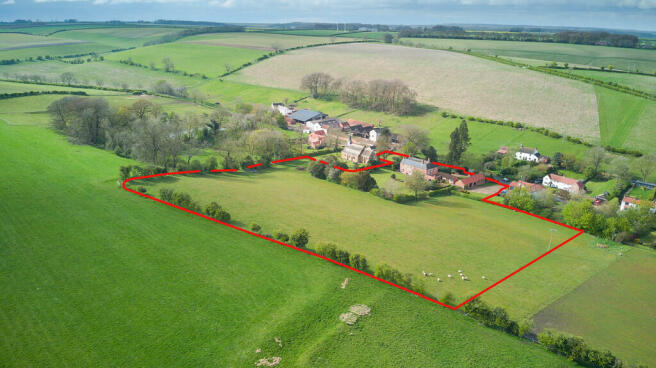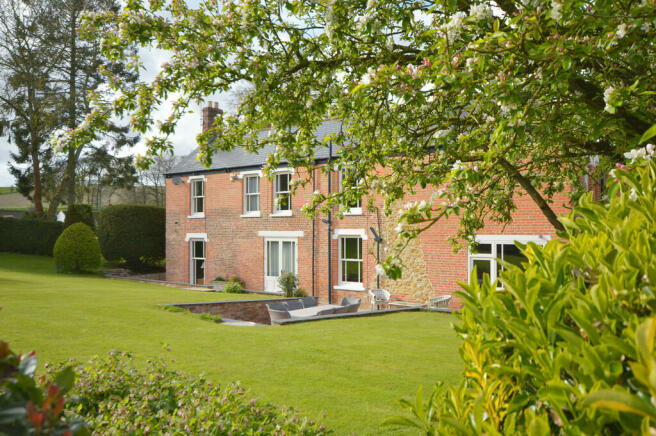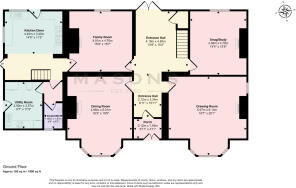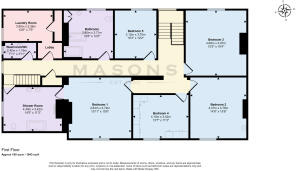
Thoresway, Lincolnshire Wolds LN8 3UY

- PROPERTY TYPE
Detached
- BEDROOMS
5
- BATHROOMS
2
- SIZE
3,933 sq ft
365 sq m
- TENUREDescribes how you own a property. There are different types of tenure - freehold, leasehold, and commonhold.Read more about tenure in our glossary page.
Freehold
Key features
- Exceptional detached Georgian farmhouse
- Peaceful and secluded Wolds village setting
- Grounds totalling 5.67 acres (STS)
- Beautiful formal south gardens and grassland beyond
- Extensive outbuildings with conversion potential (STP)
- Opportunity to also purchase detached 4 bedroom barn conversion adjacent
- Elegant spacious Period character
- 4 reception rooms, craftsman made din-kitchen
- In/out driveway, garage and renovated office/studio
- Set in glorious countryside by the Listed church of St Mary
Description
Directions From Louth take the A631 road from the Louth bypass and at the fork with the A157 in South Elkington, bear right staying along the A631. After passing through South Elkington and just past the top of the hill, take the right turn towards Binbrook, continue for some distance and then take the first left turn, again towards Binbrook. Follow the road across the Wolds and into Binbrook, turn left at the T-junction and then after the sharp right bend, turn right past the Binbrook primary school. This is Alford Road - follow the road for approximately 3.2 miles and then turn left into Thoresway. Proceed through the village until Vale Farm is found on the left side.
.
About the Property This particularly handsome and unique Georgian residence represents a rare opportunity to live in one of the finest locations within the Lincolnshire Wolds Area of Outstanding Natural Beauty, benefitting from significant improvement works over recent years. This rare opportunity arises following the same family ownership of this property for over 100 years. For those seeking independent accommodation for relatives or holiday let purposes, there is also the chance to purchase the adjoining property, "The Barn" - a detached, characterful four-bedroom barn conversion with garage and formal gardens. In addition, the garage wing affords the scope to convert into an annexe or holiday letting accommodation (STP).
Vale Farm has impressive wide front and rear elevations, and the external walls are finished mainly in brick with some stone under a double pitched, natural slate roof having gables to the west elevation and a hipped roof over the east elevation. The house has changed significantly over the years with particular influence through the Victorian era and features two large bay windows to the principal reception rooms on the front elevation, flanking the main front entrance.
The improvements to the house include shot blasting and re-pointing of the external walls with lime mortar, overhaul of the roof around 2004/2006 with new slates to the rear slope and under-felt, new valley gutter, deep roof insulation to the ceilings, new hardwood, painted, double-glazed sash windows in superb condition and an oil central heating system with boiler installed approximately 7/8 years ago, together with a mains gas-fired Aga cooking range which also heats the domestic hot water system. In addition, there is a multi-fuel stove in the family room with a 903 stainless steel liner to the chimney, as for the Aga range, and there are open fires in the dining room, sitting room and snug/study. Rewiring was carried out in 2003/4.
The farmhouse style dining kitchen has a range of bespoke in-frame units by a local craftsman, which were fitted in 2010/11 and repainted in Mylands Blackout No. 41 around two years ago. There is a superbly fitted utility room adjacent. The house has been redecorated within the last two/three years in appropriate colours by Little Green Paint company and Farrow and Ball.
The office outbuilding has brick-faced external walls under a concrete-tiled roof and double-glazed windows. Improvement works completed in 2023 include insulated, dry-lined walls and insulated roof, rewiring, installation of Wi-Fiand TV point, new carpet tiling, skirtings, doors and other joinery.
The garage wing was re-roofed in 2013/14 with pantiles underdrawn with felt over a pitched timber structure and this building provides considerable potential for conversion into annexe accommodation, holiday let or purely as ancillary rooms to the main house or could indeed continue to be used as garaging, stores and the present large snooker/games room.
There is ample parking and turning space at the side of the garage wing in addition to the formal approach to the house over a sweeping in/out driveway leading to the main front entrance. The grounds extend across to the front of the Grade II listed church and buyers may wish to investigate the possibility of acquiring planning permission for an additional dwelling in this area.
The property enjoys a mature setting with many established trees and hedges, affording seclusion and privacy. The rear garden is exceptional, having a parkland feel with large lawn, extensive patios and seating areas against a backdrop of mature trees and shrubs. The grass pastureland extends across the hillside beyond. The close proximity of the Listed church contributes a tranquil and peaceful atmosphere to the main garden.
Accommodation (Approximate room dimensions are shown on the floor plans which are indicative of the room layout and not to specific scale)
Ground Floor From the in/out driveway, a flight of stone steps with stone walls adjacent lead up to the main front entrance. A pair of tall, panelled doors with a painted finish and a painted arch with lantern framing a glazed fanlight over, open into the:
Entrance Porch With contrasting coloured, quarry-tiled floor and an internal part-glazed, multi-pane door with coloured corner panes and large glazed, three-panel fanlight over opens into the:
Entrance Hall The contrasting red and black quarry tiled floor continues into the initial reception area which then opens into an elegant and spacious hallway. Large part-glazed French doors on the rear elevation allow light to flood into the hallway and provide an opening onto the patio and rear garden. The staircase with pillared balustrade leads up to the first floor.
Two double radiators, moulded picture rail and coved ceiling. Stripped pine, moulded four-panel doors lead off to the four reception rooms. A door under the staircase leads down to Cellars extending beneath the west reception rooms.
Drawing Room (front) A spacious room with a large walk-in bay window on the front elevation and a side window with low sill presenting an attractive view towards the church adjacent. Marble fireplace with open grate set into an ornately moulded surround. Two double radiators, high skirting boards, moulded picture rail and coving. Views across the front garden to the hillside beyond.
Dining Room (front) A superb size for entertaining, with a large walk-in front bay window enjoying the same outlook as from the drawing room. Large beam to the ceiling and moulded coving, picture rail and high skirting boards. Marble fireplace and hearth set in an Adam style surround with open grate. Two double radiators.
Snug/Study A comfortable reception room with a brick fireplace having projecting plinths, quarry-tiled hearth and open grate with a tiled canopy shaped over, all set into a carved oak pillared surround. Bespoke built-in base double cupboard at the side with fluted side pillars and complementary display/bookshelves over. Single and double radiator, floor to ceiling sash window set in a stripped pine frame and from which there are stunning views across the main, south-facing garden. Coved ceiling.
Family Room Stone tiled floor and a large fireplace with inset, multi-fuel, cast-iron stove with a stone lintel over and a projecting Yorkstone hearth. Original meat hooks to the ceiling, original servants' bell pull panel with window-flags, two double radiators and TV aerial point to the corner. Rear sash window with working stripped pine shutters and open views across the rear garden.
Dining Kitchen Fitted by a local craftsman, the handmade bespoke farmhouse style kitchen has a contemporary painted finish and stylish modern handles. There are base cupboards, wide drawer units including deep pan drawers, mainly black granite work surfaces with upstands and some oak blockwork surfaces. Integrated Miele dishwasher, pull-out bin unit, dresser base cupboard unit with wall cupboards over and drawers, further matching range of wall cupboards, glazed splashbacks to work surfaces and a contrasting wall shelf display unit. Black enamelled gas-fired, four-oven Aga with hotplates and back boiler supplementing the domestic hot water system.
Large rear window enjoying the superb garden views and part-glazed (double-glazed) door onto the south terrace. Sash window with blind on the side elevation facing the courtyard. There are also part-glazed (double-glazed) French doors with a fanlight opening onto the courtyard.
Stone tiled floor, double radiator and second staircase with pillared balustrade leading up to the first floor. There is a cosy seating area with a wall TV point. Stainless steel inset sink unit with chrome lever mixer tap, ceiling LED downlighters and two superb chrome high/low lights above the Aga. American style Fisher and Paykel fridge/freezer with drinks dispenser and ice maker. NB. The pine farmhouse table and chairs will be included in the sale.
Pine four-panel door to the:
Cloaks Lobby With coat hooks, two further pine four-panel doors to the cloakroom and utility room and stone tiled floor extending throughout all three of these rooms.
Utility Room A contemporary range of built-in units comprising tall storage cupboards positioned around an AEG Santo fridge/freezer, base drawer units including deep pan drawer, space with plumbing for washing machine and tall unit housing the electric Neff fan assisted double oven with grill over and a separate gas Neff four-ring hob.
Single drainer stainless steel sink unit with lever tap, wall cupboard unit with LED lighting beneath, illuminating the work surfaces, double radiator and clothes drying Sheila which retracts to the ceiling. Wide part-glazed, (double-glazed) door to the courtyard.
Cloakroom/WC White suite comprising low-level WC and Period style pedestal wash hand basin with stone-tiled splashback. Radiator and tall obscure glazed sash window to the front elevation.
First Floor Landing On the first floor the rooms are approached from a long landing extending for most of the house width. A shaped archway and step up leads to an inner landing on the west side. The two staircases from the ground floor are at opposite ends of the house, each having balustrade extending from the stairs to form a gallery around the stairwell.
Bedroom 1 (front) Approached from the inner landing, this large double bedroom has a front sash window with low sill presenting views over the front garden towards the hillside beyond. Double radiator, coved ceiling and connecting pine part-glazed door with frosted panes to the:
En Suite Shower Room An extremely spacious shower room which is Jack and Jill with the landing for family use as required and fitted with a white suite. There are twin Heritage pedestal wash hand basins with chrome and white lever taps, low-level WC, bidet with lever douche, and a white and clear glazed large shower cubicle with wall mixer unit and drench head. Ceramic-tiled floor, three combined column style radiators and chrome towel rails, sash window to the side elevation presenting views towards the village and there is a small cast iron fire surround.
Bedroom 2 (front) In the west wing of the house and with a sash window from floor level on the front elevation, this large double bedroom has a white Heritage pedestal wash hand basin with chrome taps to the corner. Radiator and lovely views over the hills from the front window.
Bedroom/Dressing Room Equipped with an extensive range of soft-close, built-in bedroom furniture, there is sufficient space for a double bed or, as at present, this room can be dedicated to dressing room use. There is a range of built-in wardrobes partly fitted with shelves and partly with clothes rails over base cupboards and drawers Radiator and front sash window from floor level overlooking the driveway.
Bedroom 3 (rear) A large double bedroom with double radiator, coved ceiling and large rear sash window with low sill, presenting superb, far-reaching views across the garden and land beyond.
Bedroom 4 (rear) A smaller double bedroom with a radiator and rear sash window with low sill, presenting lovely views as from bedroom 3.
Family Bathroom Positioned at the rear, this large bathroom has a white suite comprising a free-standing, roll-top bath with ball and claw feet and chrome Period style shower mixer with handset; low-level WC and pedestal wash hand basin with chrome taps, circular mirror and a chrome light over. White and clear glazed shower cubicle with wall mixer unit and drench head. Double radiator, coved ceiling and double doors painted cream, to a full-height, built-in shelved linen/store cupboard.
Washroom/WC Positioned towards the east end of the house close to the secondary staircase, with a white suite comprising a low-level WC and bracket wash hand basin, having brass taps and ceramic-tiled splashback. Sash window to the side elevation.
Lobby Off the landing with storage space at the side, trap access to the east roof void and opening through to the:
Laundry Room A practical and useful room with views towards the village from the side sash window which has a blind. There is a full-height, built-in cupboard, a range of slatted linen shelves, hanging space and recess for a tumble dryer. Radiator and clothes Sheila to the ceiling. Painted four-panel door to the cylinder cupboard which contains a large capacity foam-lagged hot water cylinder with immersion heater.
Outbuildings
Office/Studio Positioned adjacent to the house and just beyond the walled courtyard with independent access, this versatile and much improved separate building could also be a gymnasium for the main house.
The office/studio is approached through a separate lobby or reception area with a composite wood panel-effect door from the paved area outside. LED ceiling downlighters, trap access to the roof void and high-level electricity consumer unit with MCBs. Insulated ceiling and multiple power points to the drylined and insulated internal walls. Two large, newly fitted double-glazed windows on the south elevation allow natural light to flood into the room. TV point and Wi-Fi as previously described.
Externally Steps lead up from the garage wing onto the paved area by the office. From here there is an arched ledged and braced door through a passageway into the brick-walled, quarry-tiled Courtyard. This has a floodlight and doors as previously described into the utility room and kitchen.
Within the courtyard there is a further door with ring latch handle to the Coal Store and a small outbuilding comprising a useful Garden and Bin Store with a strip light, sloping plastered ceiling and a newly fitted window facing the courtyard,
Garage Wing A long range of outbuildings with arched centre lobby and separated internally to form the following:
Former Stable Now a general garden store for equipment, this space has the original brick floor and partition for the stalls, a wide panelled door from outside and exposed roof timbers with pendant light.
Garage Also having the original brick floor and white-washed brick walls, the garage has a remote control, motorised sectional door, gas meter at high level to one corner, timber plywood panelled ceiling, power points and electricity meters. Gas point.
Games Room or Large Workshop This room has been a snooker room and has a wide panelled door, two windows facing the parking area, ceiling lights and trap access to the roof void. There are original cast iron hay racks to the rear wall.
Storeroom Positioned adjacent the garage with window on the west elevation and a ledged door from the parking area.
Outside The house stands in an elevated position above the country lane leading through the village and has two entrances onto a gravelled, sweeping in/out driveway around a centre shrubbery bed. The drive is lined with lawns extending around the perimeter up to the pathways which surround the house and with banks at the side to an area of lawned garden in front of the church. A further driveway close to the eastern end of the frontage allows vehicular access to the spacious gravel parking and turning area adjacent to the garage wing. From here, there is a lawn banked up to a shrubbery with screen hedges and by the side of the garage wing there are steps with a staggered timber sleeper retaining wall to the garden adjacent - these lead up to the flagstone terrace adjacent to the office/studio. Timber sleeper walls extend along the south side of this terrace retaining raised shrubbery and flower beds with spring bulbs, ornamental bushes and bedding plants.
An arched, ledged and braced door leads into the walled courtyard and east doorways into the house, whilst the flagstone paving continues onto the south side of the property forming a superb full-width sun terrace with capped brick retaining walls and steps up onto the main garden.
A sheltered outdoor dining area has been created by cutting into the banked lawn with wall surrounding, and this has exposed a feature brick domed chamber gathering surface water from the gardens and directing this to a sunken well beneath the walled courtyard.
The gardens are superbly orientated for the sun throughout the day and extremely spacious with large lawn flanked by well stocked shrubbery beds and borders, many established ornamental trees, fruit trees and a wealth of perennial shrubs. An outdoor seating area has been created at the side of the lawn facing the afternoon and evening sun and taking in views of the stone-built church just beyond the house. There is a pergola constructed above the seating area which is finished in flagstone paving.
Beyond the formal garden areas on the south side of the house, the grass pastureland extends across the hillside with a number of trees and bushes to many of the boundaries. The owners enjoy free wifi by virtue of the fact that the transmitter post has been permitted on the perimeter of the paddock.
NB Created in 2000, the brick and chalk built detached Barn Conversion to the east can be purchased in addition to the main house by negotiation and has 4 bedrooms, 2 bathrooms, sitting room, dining-hall, breakfast kitchen, utility room and garage - gas central heating system and double-glazed windows.
Viewing Strictly by prior appointment through the selling agent.
Location Thoresway nestles in a vale of the Lincolnshire Wolds Area of Outstanding natural Beauty and this house was named accordingly. Internet research indicates that the village has an interesting history named after a Scandinavian Deity "Thor" and listed in the Domesday Book when there were 62 households and 2 mills.
Thoresway was formerly included in the Duchy of Lancaster and was given in 1644 by Charles 1 to Sir John Colepeper who was created Baron of Thoresby as a reward for his services in the Royal cause.
The Church of St Mary directly adjacent to vale farm dates from the 12th Century but was rebuilt in the late 1800's in ironstone and limestone by renowned Victorian Architect James Fowler of Louth. There is also a Grade II Listed watermill in the village.
The beautiful surrounding rolling hills and vales provide walks and bridleways through the countryside and the village is just 4 miles or so from Caistor thereby falling into the catchment area of the highly regarded Caistor Grammar School. Market Rasen is just 6 miles away with rail links and the Humberside Airport is around 12.5 miles away. Main business centres are Lincoln (23.5 miles), Grimsby (13.5) miles and the Humber Bridge is around 27 miles away.
General Information The particulars of this property are intended to give a fair and substantially correct overall description for the guidance of intending purchasers. No responsibility is to be assumed for individual items. No appliances have been tested. Fixtures, fittings, carpets and curtains are excluded unless otherwise stated. Plans/Maps are not to specific scale, are based on information supplied and subject to verification by a solicitor at sale stage. Red-lined aerial images show approximate boundaries and should be verified against the contract plan at sale stage.
We are advised that the property is connected to mains gas, electricity and water whilst drainage is to a private system but no utility searches have been carried out to confirm at this stage. There is an oil-fired central heating system for the main house supplemented by the mains gas-fired Aga cooking range with back boiler connected to the domestic hot water system. The oil central heating boiler and storage tank are positioned externally on the west side of the house.
The property is in Council Tax band G.
Brochures
Online PDF Brochu...- COUNCIL TAXA payment made to your local authority in order to pay for local services like schools, libraries, and refuse collection. The amount you pay depends on the value of the property.Read more about council Tax in our glossary page.
- Band: G
- PARKINGDetails of how and where vehicles can be parked, and any associated costs.Read more about parking in our glossary page.
- Garage,Off street
- GARDENA property has access to an outdoor space, which could be private or shared.
- Yes
- ACCESSIBILITYHow a property has been adapted to meet the needs of vulnerable or disabled individuals.Read more about accessibility in our glossary page.
- Ask agent
Thoresway, Lincolnshire Wolds LN8 3UY
NEAREST STATIONS
Distances are straight line measurements from the centre of the postcode- Market Rasen Station6.2 miles
About the agent
Masons Sales & Lettings offers the expertise expected of a long established local firm along with the very best service to our clients by qualified members of the Royal Institution of Chartered Surveyors (RICS). We offer tailored marketing, full colour brochure with floor plans and well maintained database of buyers.
Industry affiliations



Notes
Staying secure when looking for property
Ensure you're up to date with our latest advice on how to avoid fraud or scams when looking for property online.
Visit our security centre to find out moreDisclaimer - Property reference 101134008107. The information displayed about this property comprises a property advertisement. Rightmove.co.uk makes no warranty as to the accuracy or completeness of the advertisement or any linked or associated information, and Rightmove has no control over the content. This property advertisement does not constitute property particulars. The information is provided and maintained by Masons Sales, Louth. Please contact the selling agent or developer directly to obtain any information which may be available under the terms of The Energy Performance of Buildings (Certificates and Inspections) (England and Wales) Regulations 2007 or the Home Report if in relation to a residential property in Scotland.
*This is the average speed from the provider with the fastest broadband package available at this postcode. The average speed displayed is based on the download speeds of at least 50% of customers at peak time (8pm to 10pm). Fibre/cable services at the postcode are subject to availability and may differ between properties within a postcode. Speeds can be affected by a range of technical and environmental factors. The speed at the property may be lower than that listed above. You can check the estimated speed and confirm availability to a property prior to purchasing on the broadband provider's website. Providers may increase charges. The information is provided and maintained by Decision Technologies Limited. **This is indicative only and based on a 2-person household with multiple devices and simultaneous usage. Broadband performance is affected by multiple factors including number of occupants and devices, simultaneous usage, router range etc. For more information speak to your broadband provider.
Map data ©OpenStreetMap contributors.
