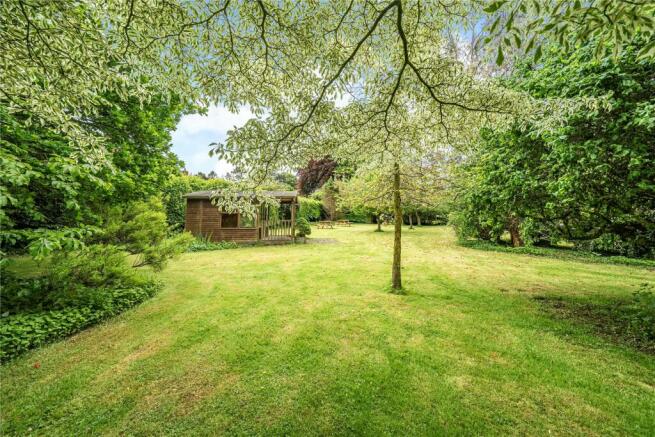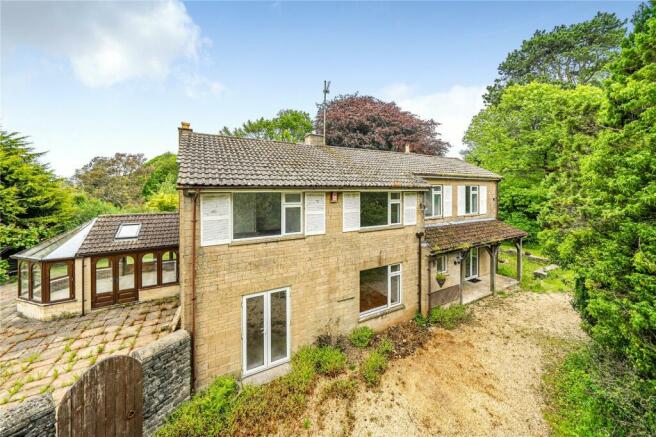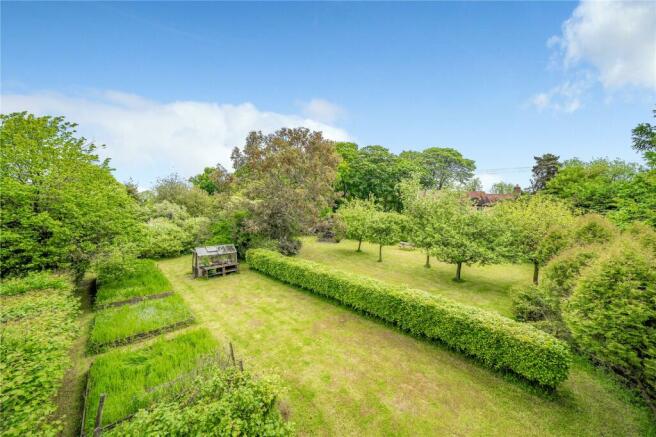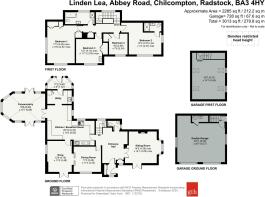
Abbey Road, Chilcompton, Somerset, BA3

- PROPERTY TYPE
Detached
- BEDROOMS
4
- BATHROOMS
2
- SIZE
Ask agent
- TENUREDescribes how you own a property. There are different types of tenure - freehold, leasehold, and commonhold.Read more about tenure in our glossary page.
Freehold
Key features
- A finely-proportioned 1950’s detached house occupying a fabulous plot approaching one acre.
- Desirably situated in a private road in the sought-after village of Chilcompton, with excellent local amenities.
- Requiring a scheme of modernisation with full planning permission for substantial two-storey extension.
- Four bedrooms, three reception rooms and a large conservatory
- Detached double garage with home office above
- Impressive established gardens and grounds, adjoining neighbouring farmland
- Tremendous potential to create a stunning home in an enviable position
- No onward chain
Description
At the front of the house is a covered entranceway, with a door opening into a porch with built-in storage. An inner door then continues into a spacious and traditional hall incorporating an attractive herringbone floor, the staircase to the first floor accommodation and further cupboards. Off the main hall is a downstairs WC. To the right of the hall is the main sitting room, which is comfortable in size and dual-aspect, with a bay window to the side and external patio doors opening to the front. There is also a central stone fireplace with an inset wood burning stove.
Across the hall is a separate dining room, with double sliding doors opening into a third reception room. Also dual-aspect, the snug has a further set of patio doors to the front and a window to the side looking out across farmland. A door then continues through into the kitchen/breakfast room, fitted with a range of wooden fronted floor and wall units, an integrated dishwasher, space for a freestanding cooker, a Rayburn and access into a good size timber framed conservatory (with double doors on both sides), a useful utility area and an additional sun room at the rear.
On the first floor, a part-galleried landing has a large window to the rear, which allows in plenty of natural light and takes in the pleasant outlook. There are four bedrooms on this level; three doubles and a generous size single. The first and second bedroom (the latter benefitting from an en-suite shower room) are both dual-aspect with windows to the front and side of the property. Three of the bedrooms have built-in wardrobes. Completing the accommodation is the family bathroom including a panelled bath, a low level WC, a wash hand basin, a separate shower cubicle and a heated towel rail.
In summary, the property offers a versatility that would suit a wide range of requirements. Planning permission was granted in October 2023, reference number: 2023/1672/HSE, for various extensions to the main residence, both single and double-storey. The existing plans would make a fabulously spacious family home, thoughtfully designed to maximise space, light and flow. Externally, the permission granted also transforms the property aesthetically, with the proposed finish creating a remarkable detached home in what is already a beautiful setting. The added convenience of the village amenities and accessible transport links make this a superb opportunity for a purchaser seeking a property they can make their own.
OUTSIDE
Entered via double gates, which open into a circular driveway, providing extensive off-road parking and ample room to turn. The driveway then leads to a detached double garage (20’11’’ x 20’7’’), with two ‘up and over’ doors, light, power, windows, WC with basin, external door and an enclosed staircase rising to a fantastic home office/studio room above. There is considerable scope for conversion into ancillary accommodation (subject to gaining the necessary consents). Linden Lea is within a generous and established plot of almost one acre (0.94), adjoining neighbouring farmland. The gardens are perfect for families and green-fingered purchasers alike. Surrounded by mature trees and shrubs, enjoying lots of privacy with the gardens separated into two main areas. Directly behind the house is a large area of formal lawn with an expansive patio area, making the most of the delightful rural outlook on the north-western aspect. A pathway then continues through the hedge enclosure to the impressive upper section. Predominantly laid to lawn with a variety of fruit trees, vegetable plots and an array of mature trees, shrubs and planting, this more hidden section of the garden is a true haven, ideal for relaxing and outdoor entertaining. Within this part of the grounds is a timber summerhouse with picnic area, a greenhouse and a garden shed.
Chilcompton is a thriving village approx. 8 miles from the cathedral city of Wells and is close to the nearby towns of Midsomer Norton, Radstock and Shepton Mallet, with an extensive range of shops, supermarkets and amenities easily accessible. Local facilities within the village include a doctors’ surgery, two public houses, village hall, petrol station, a large Co-Op convenience store and a ‘Good’ Ofsted rated primary school. There is a wide selection of schooling options available in the surrounding area, both state and private, with many offering direct bus services. Chilcompton is also well placed for those commuting to both Bath and Bristol.
Brochures
Particulars- COUNCIL TAXA payment made to your local authority in order to pay for local services like schools, libraries, and refuse collection. The amount you pay depends on the value of the property.Read more about council Tax in our glossary page.
- Band: F
- PARKINGDetails of how and where vehicles can be parked, and any associated costs.Read more about parking in our glossary page.
- Garage,Driveway,Off street
- GARDENA property has access to an outdoor space, which could be private or shared.
- Yes
- ACCESSIBILITYHow a property has been adapted to meet the needs of vulnerable or disabled individuals.Read more about accessibility in our glossary page.
- Ask agent
Abbey Road, Chilcompton, Somerset, BA3
NEAREST STATIONS
Distances are straight line measurements from the centre of the postcode- Frome Station8.6 miles
About the agent
Welcome to GTH!
We are one of the largest and longest established firms of chartered surveyors, auctioneers, property specialists and letting agents in the South West, with over 170 years' experience.
Our comprehensive regional network of offices is supported by the Mayfair Office in London, which represents us in the capital. Our extensive expertise covers every aspect of property including:
- Residential sales
Notes
Staying secure when looking for property
Ensure you're up to date with our latest advice on how to avoid fraud or scams when looking for property online.
Visit our security centre to find out moreDisclaimer - Property reference WEL220272. The information displayed about this property comprises a property advertisement. Rightmove.co.uk makes no warranty as to the accuracy or completeness of the advertisement or any linked or associated information, and Rightmove has no control over the content. This property advertisement does not constitute property particulars. The information is provided and maintained by Greenslade Taylor Hunt, Wells. Please contact the selling agent or developer directly to obtain any information which may be available under the terms of The Energy Performance of Buildings (Certificates and Inspections) (England and Wales) Regulations 2007 or the Home Report if in relation to a residential property in Scotland.
*This is the average speed from the provider with the fastest broadband package available at this postcode. The average speed displayed is based on the download speeds of at least 50% of customers at peak time (8pm to 10pm). Fibre/cable services at the postcode are subject to availability and may differ between properties within a postcode. Speeds can be affected by a range of technical and environmental factors. The speed at the property may be lower than that listed above. You can check the estimated speed and confirm availability to a property prior to purchasing on the broadband provider's website. Providers may increase charges. The information is provided and maintained by Decision Technologies Limited. **This is indicative only and based on a 2-person household with multiple devices and simultaneous usage. Broadband performance is affected by multiple factors including number of occupants and devices, simultaneous usage, router range etc. For more information speak to your broadband provider.
Map data ©OpenStreetMap contributors.





