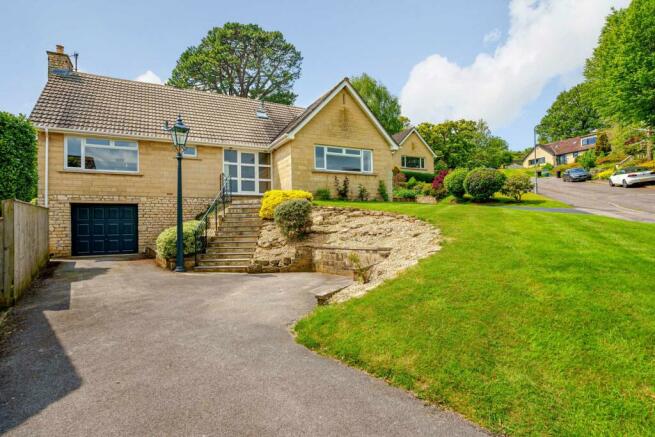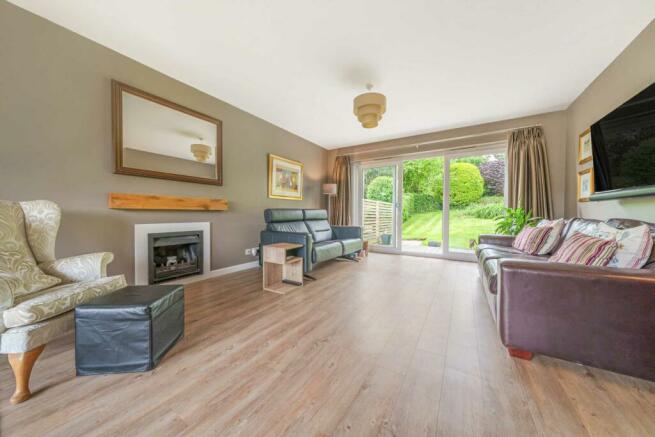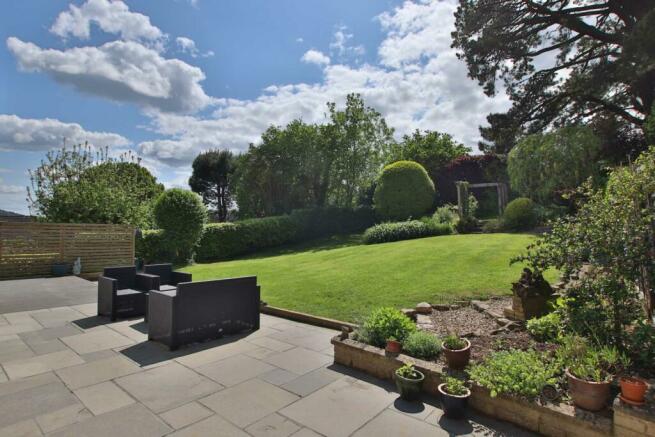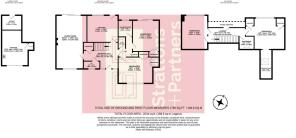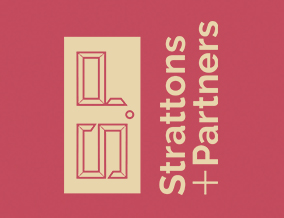
Eagle Park, Bath
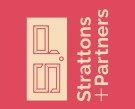
- PROPERTY TYPE
Detached
- BEDROOMS
4
- BATHROOMS
3
- SIZE
2,034 sq ft
189 sq m
- TENUREDescribes how you own a property. There are different types of tenure - freehold, leasehold, and commonhold.Read more about tenure in our glossary page.
Freehold
Key features
- Detached family home
- Peaceful cul-de-sac in the heart of Northend
- Pleasant naturally light sitting room
- Generously proportioned kitchen dining room with separate utility
- Four double bedrooms
- Bathroom, shower room and ground floor WC
- Impressive south west facing rear garden
- Driveway parking, garage and separate office
- Well proportioned gardens to front, side and rear
Description
EXTERNALLY
14 Eagle Park occupies a generous plot on a quiet position in this popular ‘no through` road in the heart of Northend. Close to beautiful open countryside and Chris Rich`s Farm Shop, the various amenities in Northend and Batheaston (including an excellent primary school, doctors surgery, dentist, chemist, vet, restaurants, post office, shops, pub and St Johns Church) are within half a mile. The village is served by buses to the centre of Bath - some 3 ½ miles away and easy access to the M4 is available without having to cross the city.
The semi rural village setting offers an outdoors countryside lifestyle within 3½ miles from Bath city centre. The area is surrounded by excellent walks including Solsbury Hill where there are amazing views and the Limestone Link walk that connects the Cotswolds to the Mendips with the pretty village of St Catherine along the route.
The house stands in well proportioned gardens to front, side and rear. A strong feature this property offers is a particularly impressive south west rear garden with wonderful limestone patio and sun deck with established lawn beyond. The front garden is mostly lawned with a driveway leading to the garage providing ample off road parking.
INTERNALLY
Refurbished and remodelled by the current owners with a strong emphasis on connecting the garden to the living space, this wonderful family home offers versatile living coupled with consistently proportioned rooms throughout.
You enter into a spacious entrance hall with open staircase and partially galleried landing above. A well balanced and naturally light living room with glazing front and rear connects to the rear garden through glazed sliding patio doors. The refurbished family sized kitchen has space for a dining table and a nice view of the garden that you can also access through a glazed door. Two good sized double bedrooms with built in wardrobes, a utility room, shower room and WC off the entrance hall completes the ground floor. You can also access the garden from the rear ground floor bedroom.
The galleried first floor landing has double bedrooms at either end. The larger of the two first floor doubles has two storage cupboards in addition to a walk in dressing room. Both of these bedrooms have a wonderful view of the rear garden. A modern and tastefully decorated bathroom off the landing completes this floor.
There is a good sized garage to the lower floor offering plenty of space for both a car and storage. The plumbing and electrics can be found in the garage adding to the practicality of the property. This includes the gas boiler, electric and gas meters and a pressurised water cylinder. To the rear of the garage, accessed from underneath the sun deck, there is a fully insulated office. This office is connected to the central heating system and is perfect for those looking for no distractions whilst working from home.
Agents Note: Eagle Park was built in the grounds of Eagle House with historical links to the suffragette movement where an arboretum was created in a three-acre site in the grounds of Eagle House between 1909 and 1911. Only one of these trees remains today with 14 Eagle Park offering arguably the best view of this iconic Austrian pine situated to the rear of the neighbours garden.
Entrance - 15'5" (4.7m) Max x 11'5" (3.48m) Max
Double glazed frosted glass front door with fixed side glazing units. Karndean flooring. Open staircase with galleried landing above, hand rail and understair cupboard. Radiator.
WC - 6'2" (1.88m) x 2'9" (0.84m)
Double glazed front window. Stripped wooden flooring. LLWC. Vanity hand basin with tiled wall. Recessed shelving. Radiator.
Living Room - 23'10" (7.26m) Max x 13'8" (4.17m) Max
Double glazed front window. Double glazed sliding patio doors to rear garden. Karndean flooring. Gas fireplace with floating wood mantel. Two radiators. Wall light points.
Kitchen - 13'10" (4.22m) x 12'4" (3.76m)
Double glazed window, fixed double glazing units and double glazed door to rear garden. Karndean flooring. Laminate worktops with tiled splashbacks and one and a half bowl inset sink. Kitchen wall units, cupboards and drawers. Gas hob. Eye level electric oven and microwave. Plumbing for dishwasher.
Hall - 9'4" (2.84m) Max x 6'4" (1.93m) Max
Storage cupboard. Doors to shower room, utility, bedrooms one and four.
Utility - 4'8" (1.42m) x 2'9" (0.84m)
Laminate worktop with ceramic sink. Plumbing for washing machine. Wall cupboards.
Bedroom 1 - 15'4" (4.67m) x 11'8" (3.56m)
Double glazed front window. Radiator. Built in wardrobes. Radiator.
Bedroom 4 - 13'9" (4.19m) x 10'6" (3.2m)
Double glazed sliding patio doors to rear garden. Built in wardrobe. Radiator.
Shower Room - 6'5" (1.96m) x 6'4" (1.93m)
Double glazed rear window. Stripped oak flooring. Shower enclosure. Hand basin. Heated towel rail. Part tiled walls.
Landing - 16'8" (5.08m) Max x 7'0" (2.13m) Max
Galleried landing with oak banister and spindles. Door to rear eaves storage space. Loft access ceiling hatch. Radiator.
Bedroom 2 - 16'9" (5.11m) Max x 13'9" (4.19m) Max
Double glazed rear window. Opening into dressing room. Two storage cupboards. Radiator.
Dressing Room - 13'3" (4.04m) x 5'4" (1.63m)
Double glazed velux window. Eaves storage cupboards.
Bedroom 3 - 14'9" (4.5m) x 11'8" (3.56m)
Double glazed rear window. Radiator.
Bathroom - 6'8" (2.03m) x 5'5" (1.65m)
Double glazed velux rear window. Vinyl floor. Panelled bath with glass shower screen. Concealed thermostatic valves with shower over bath. Hand basin. LLWC. Heated towel rail. Shaver point. Extractor fan.
Garage - 15'9" (4.8m) Max x 11'10" (3.61m) Max
Up and over door. Gas boiler. Gas and electric meters. Cupboard housing pressurised hot water cylinder. Ceiling light points. Power points.
Office - 8'7" (2.62m) x 6'7" (2.01m)
Glazed door. Insulated. Ethernet point. Radiator. Power points. Wall light points.
Front Garden - 62'0" (18.9m) Max x 53'0" (16.15m) Max
Lawn. Driveway parking. Steps with railings to front door. Underlit entrance. Gravelled alpine rockery bed. Shrubs. Gated access to sides. Lamp light.
Rear Garden - 110'0" (33.53m) Max x 55'0" (16.76m) Max
Hedge to side. Fencing to side and rear. Full width black limestone patio slabs and sun deck. Lawn with gravelled steps and path to rear. Plant and shrub beds and borders. Path to side steps down to under deck storage area and insulated office.
Side Return - 25'0" (7.62m) x 4'9" (1.45m) Max
Fence to side. Gate to rear garden. Refuse and recycling storage space.
what3words /// slot.soak.clay
Notice
Please note we have not tested any apparatus, fixtures, fittings, or services. Interested parties must undertake their own investigation into the working order of these items. All measurements are approximate and photographs provided for guidance only.
Brochures
Web Details- COUNCIL TAXA payment made to your local authority in order to pay for local services like schools, libraries, and refuse collection. The amount you pay depends on the value of the property.Read more about council Tax in our glossary page.
- Band: F
- PARKINGDetails of how and where vehicles can be parked, and any associated costs.Read more about parking in our glossary page.
- Garage,Off street
- GARDENA property has access to an outdoor space, which could be private or shared.
- Yes
- ACCESSIBILITYHow a property has been adapted to meet the needs of vulnerable or disabled individuals.Read more about accessibility in our glossary page.
- Ask agent
Eagle Park, Bath
NEAREST STATIONS
Distances are straight line measurements from the centre of the postcode- Bath Spa Station3.0 miles
- Oldfield Park Station3.6 miles
- Freshford Station5.0 miles
About the agent
With Strattons you can expect a personal service from the moment you enquire about a valuation to the point your house sale completes. And we'll introduce you to our local network of property partners - all experts at what they do - to make sure everything goes without a hitch.
Your move will be handled by Alex Bowater and Dylan MacDonald. Alex has worked for over 15 years in the Bath & Bristol area, helping to sell over 3000 properties and now he's founded Strattons & Partners based on
Notes
Staying secure when looking for property
Ensure you're up to date with our latest advice on how to avoid fraud or scams when looking for property online.
Visit our security centre to find out moreDisclaimer - Property reference 587_STPL. The information displayed about this property comprises a property advertisement. Rightmove.co.uk makes no warranty as to the accuracy or completeness of the advertisement or any linked or associated information, and Rightmove has no control over the content. This property advertisement does not constitute property particulars. The information is provided and maintained by Strattons and Partners, Bath. Please contact the selling agent or developer directly to obtain any information which may be available under the terms of The Energy Performance of Buildings (Certificates and Inspections) (England and Wales) Regulations 2007 or the Home Report if in relation to a residential property in Scotland.
*This is the average speed from the provider with the fastest broadband package available at this postcode. The average speed displayed is based on the download speeds of at least 50% of customers at peak time (8pm to 10pm). Fibre/cable services at the postcode are subject to availability and may differ between properties within a postcode. Speeds can be affected by a range of technical and environmental factors. The speed at the property may be lower than that listed above. You can check the estimated speed and confirm availability to a property prior to purchasing on the broadband provider's website. Providers may increase charges. The information is provided and maintained by Decision Technologies Limited. **This is indicative only and based on a 2-person household with multiple devices and simultaneous usage. Broadband performance is affected by multiple factors including number of occupants and devices, simultaneous usage, router range etc. For more information speak to your broadband provider.
Map data ©OpenStreetMap contributors.
