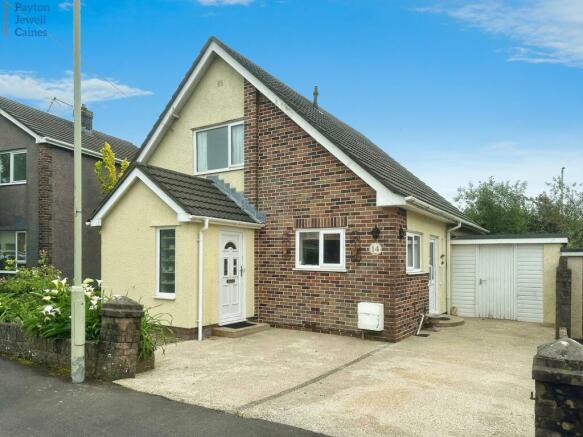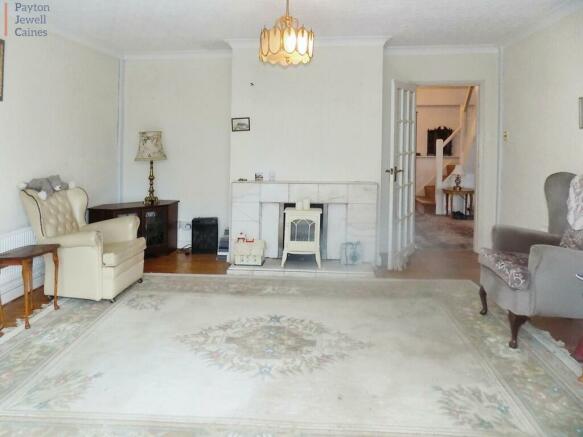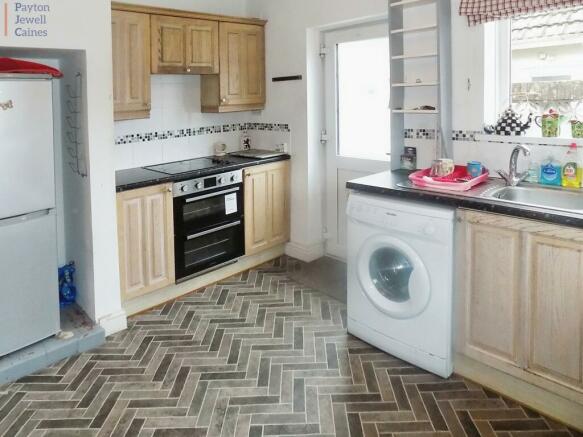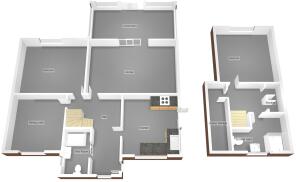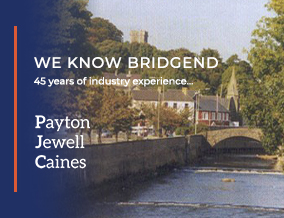
St Marys View, Coychurch, Bridgend County. CF35 5HL

- PROPERTY TYPE
Detached Bungalow
- BEDROOMS
3
- BATHROOMS
2
- SIZE
Ask agent
- TENUREDescribes how you own a property. There are different types of tenure - freehold, leasehold, and commonhold.Read more about tenure in our glossary page.
Freehold
Key features
- Three bedroom detached chalet bungalow
- Single garage with good off road parking
- Gas fired combination boiler
- Conservatory to the rear/ EPC - D, Council tax band - D
- Sought after village of Coychurch
- Ideal for local Primary School and close to junction 35 of the M4
- NO ONGOING CHAIN
Description
Coychurch is a village location to the east of Bridgend and benefits from easy access to the M4 at junction 35, a local primary school, shop, church and village hall.
This property is freehold and is sold with no onward chain.
Entrance
Via part frosted glazed PVCu front door into entrance hall finished with papered and coved ceiling, central light fitting, papered walls, PVCu frosted glazed panel to the front, skirting and fitted carpet. Sliding door to downstairs wet room.
Wet Room
PVCu frosted glazed window to the side, access to loft storage, central light fitting, ceiling mounted extractor, emulsioned walls, radiator, skirting and vinyl tiled floor. Low level WC, wash hand basin and walk in shower area with ceramic tiles to the splash back housing a plumbed shower and an electric shower, both with hand attachments, pull down seat and hand rail.
Entrance Hall
Papered and coved ceiling, central light fitting with ceiling rose, papered walls, skirting and original maple floor. Stairs to the first floor. Door through to the kitchen.
Kitchen
3.00m x 3.80m (9' 10" x 12' 6")
Benefiting from dual aspect natural light via PVCu double glazed window to the front and to the side, part frosted glazed PVCu door to the side driveway and finished with central light fitting, emulsioned walls, radiator, skirting and vinyl floor. A range of low level and wall mounted kitchen units in a lined oak finish with a complementary roll top work surface and ceramic tiles to the splash back. Inset sink with mixer tap and drainer. Plumbing for automatic washing machine and dishwasher. Space for high level fridge/freezer. Integrated double electric oven with electric hob and overhead extractor hood. Fitted storage cupboard. Wall mounted display cabinet.
Reception 2/Bedroom
3.70m x 4.25m (12' 2" x 13' 11")
Overlooking the rear via PVCu double glazed window and finished with papered and coved ceiling, central ceiling rose and light fitting, papered walls, skirting and fitted carpet.
Reception 1
4.60m x 4.30m (15' 1" x 14' 1")
Overlooking the rear of the property via PVCu sliding patio doors and finished with a papered and coved ceiling, central ceiling rose with light fitting, papered walls, skirting and original maple floor. In tact chimney breast (currently capped off, chimney would need to be replaced at roof level) with a ceramic hearth and mantel.
Conservatory
4.30m x 2.30m (14' 1" x 7' 7")
Floor to ceiling, wall to wall PVCu double glazing with a sloping glazed roof, sliding patio doors and vinyl tiled floor.
Reception 3 / Bedroom 3
3.90m x 2.45m (12' 10" x 8' 0")
Overlooking the front via PVCu double glazed window and finished with papered and coved ceiling, central ceiling rose, papered walls, skirting and fitted carpet.
First floor landing
Via stairs with fitted carpet and wooden balustrade. Access to loft storage. Two fitted storage cupboards, one housing an Ideal Logic gas fired combination boiler. Large walk in storage area into the eaves which has been boarded.
Shower Room
PVCu frosted glazed window to the front and finished with a coved ceiling, emulsioned walls, skirting and a vinyl floor. Three piece suite comprising WC, wash hand basin and large walk in quadrant style shower cubicle with sliding glazed doors housing a plumbed shower with a hand attachment, hand rail and PVCu cladding to the splash back.
Bedroom 2
3.0m x 3.80m (9' 10" x 12' 6")
Overlooking the rear via PVCu double glazed window with secondary glazing and finished with papered and coved ceiling, papered walls, skirting and fitted carpet.
Outside
Enclosed Southerly facing rear garden laid to patio area, decorative stone and raised beds to the rear.
Enclosed front garden laid to decorative stone with perimeter raised beds and a resin finished driveway suitable for parking three cars.
Garage
Single garage. Power and light installed with a rear workshop and courtesy door through to the rear garden.
NOTE
We have been advised that the property is freehold, however title deeds have not been inspected.
Brochures
Brochure- COUNCIL TAXA payment made to your local authority in order to pay for local services like schools, libraries, and refuse collection. The amount you pay depends on the value of the property.Read more about council Tax in our glossary page.
- Band: D
- PARKINGDetails of how and where vehicles can be parked, and any associated costs.Read more about parking in our glossary page.
- Yes
- GARDENA property has access to an outdoor space, which could be private or shared.
- Yes
- ACCESSIBILITYHow a property has been adapted to meet the needs of vulnerable or disabled individuals.Read more about accessibility in our glossary page.
- Ask agent
St Marys View, Coychurch, Bridgend County. CF35 5HL
NEAREST STATIONS
Distances are straight line measurements from the centre of the postcode- Pencoed Station1.7 miles
- Bridgend Station2.1 miles
- Wildmill Station2.5 miles
About the agent
Established in 1977 we have the experience, expertise and knowledge to advise you every step of the way. Regulated by the Royal Institution of Chartered Surveyors, we are proud of our track record and will work hard to sell your property.
Here is what we can offer you:
o Expert marketing with prominent Rightmove, Zoopla, OnTheMarket, Boomin' and Google positioning
o Marketing across our network of three offices including video and 3D virtual tours
o Accompanie
Industry affiliations



Notes
Staying secure when looking for property
Ensure you're up to date with our latest advice on how to avoid fraud or scams when looking for property online.
Visit our security centre to find out moreDisclaimer - Property reference PRA21650. The information displayed about this property comprises a property advertisement. Rightmove.co.uk makes no warranty as to the accuracy or completeness of the advertisement or any linked or associated information, and Rightmove has no control over the content. This property advertisement does not constitute property particulars. The information is provided and maintained by Payton Jewell Caines, Bridgend. Please contact the selling agent or developer directly to obtain any information which may be available under the terms of The Energy Performance of Buildings (Certificates and Inspections) (England and Wales) Regulations 2007 or the Home Report if in relation to a residential property in Scotland.
*This is the average speed from the provider with the fastest broadband package available at this postcode. The average speed displayed is based on the download speeds of at least 50% of customers at peak time (8pm to 10pm). Fibre/cable services at the postcode are subject to availability and may differ between properties within a postcode. Speeds can be affected by a range of technical and environmental factors. The speed at the property may be lower than that listed above. You can check the estimated speed and confirm availability to a property prior to purchasing on the broadband provider's website. Providers may increase charges. The information is provided and maintained by Decision Technologies Limited. **This is indicative only and based on a 2-person household with multiple devices and simultaneous usage. Broadband performance is affected by multiple factors including number of occupants and devices, simultaneous usage, router range etc. For more information speak to your broadband provider.
Map data ©OpenStreetMap contributors.
